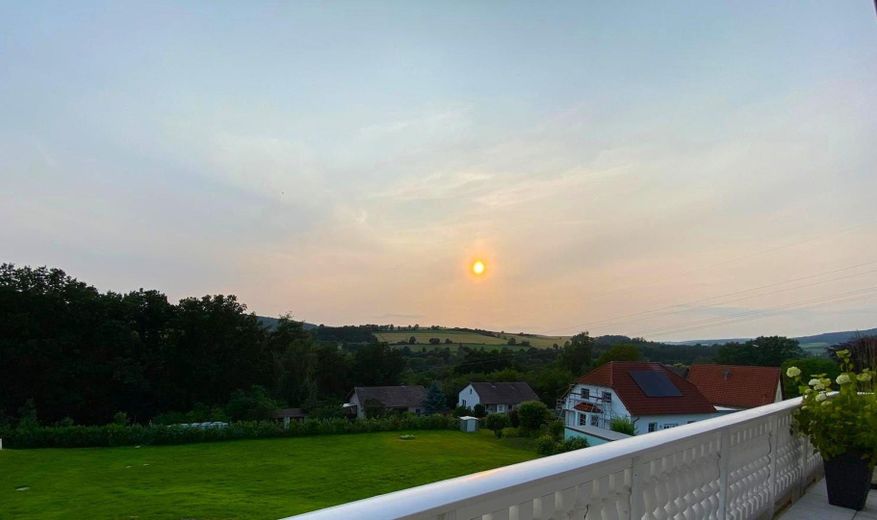
Weitblick
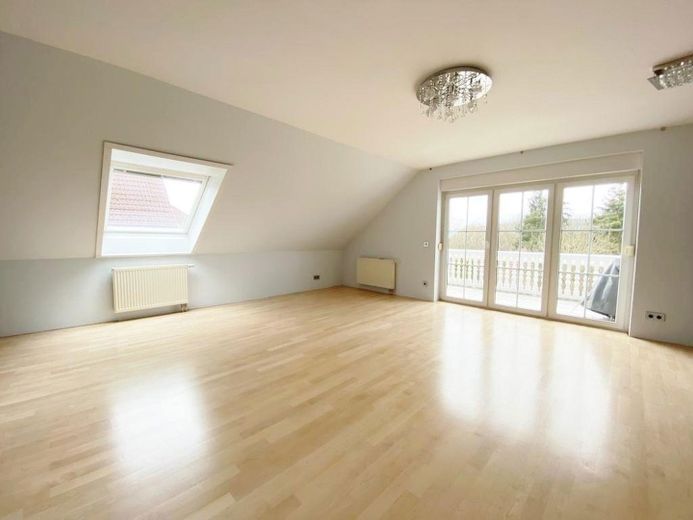
Wohnzimmer DG
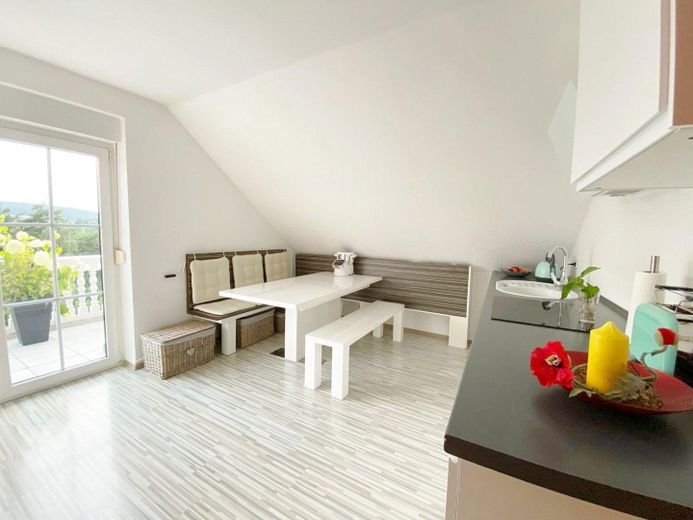
Küche DG
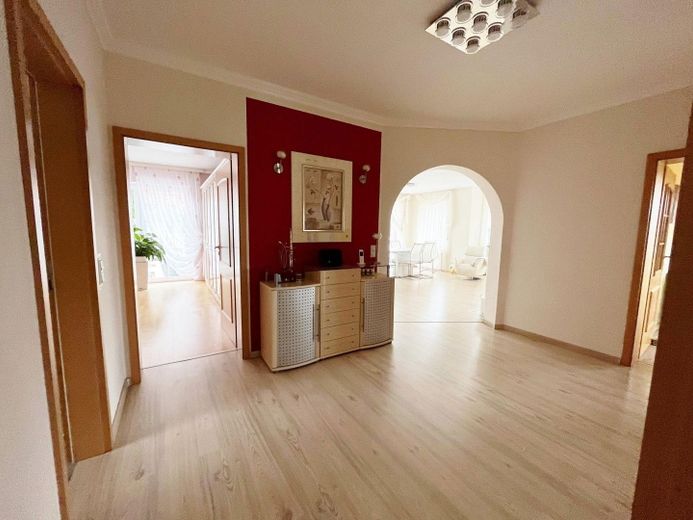
Flur
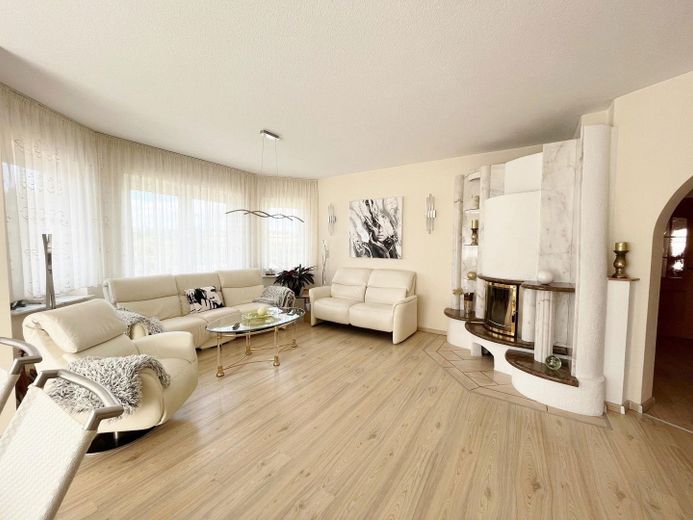
Wohnzimmer
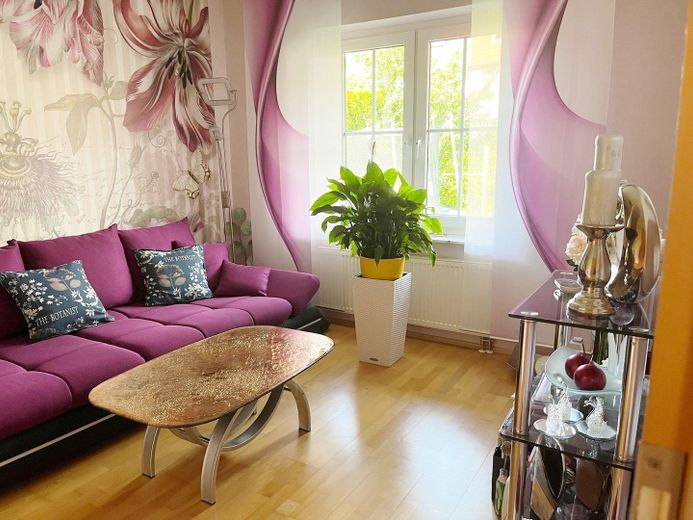
Kinderzimmer
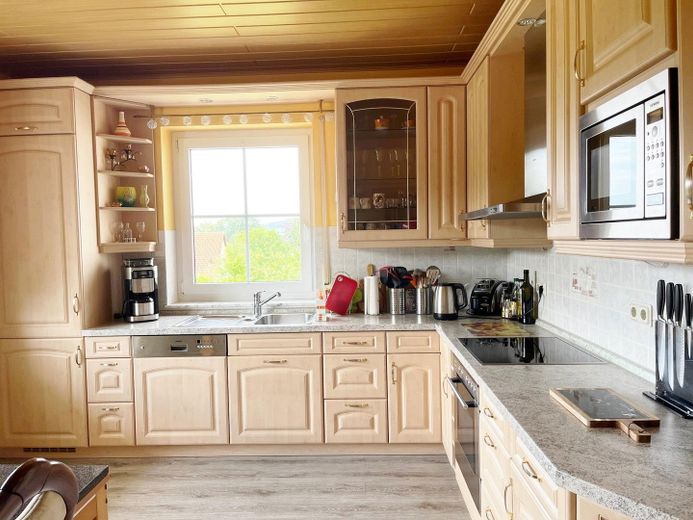
Küche
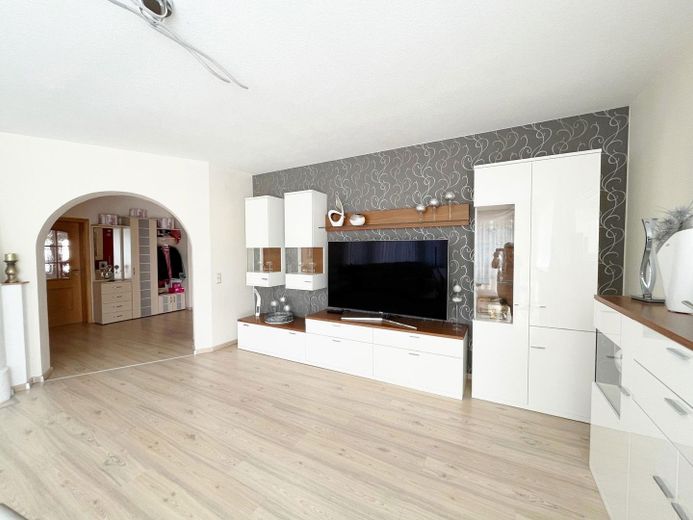
Wohnzimmer
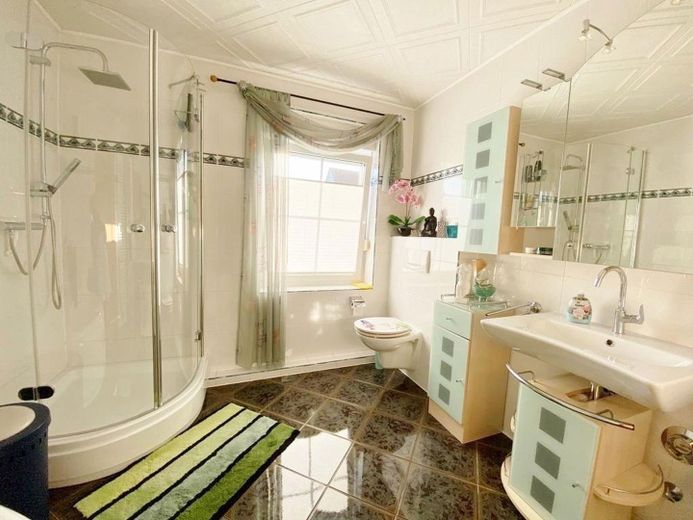
Bad mit Wanne und Dusche DG
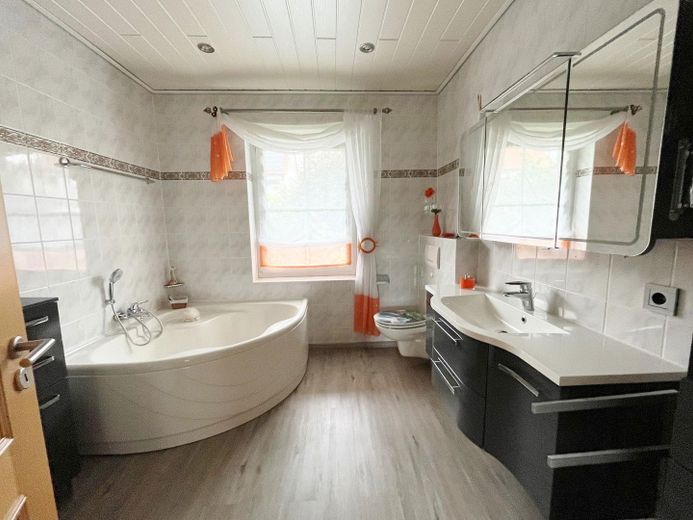
Bad mit Wanne und Dusche
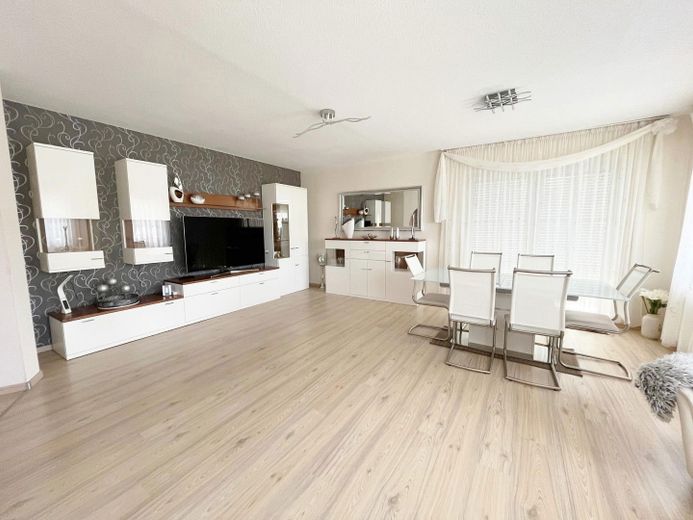
Wohnzimmer
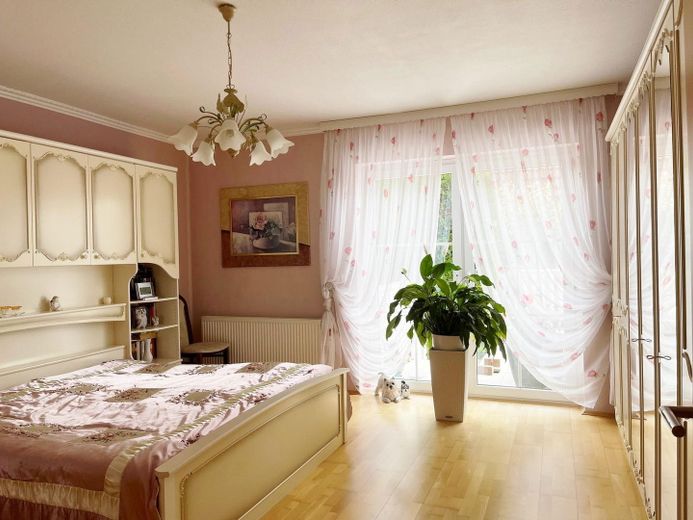
Schlafzimmer
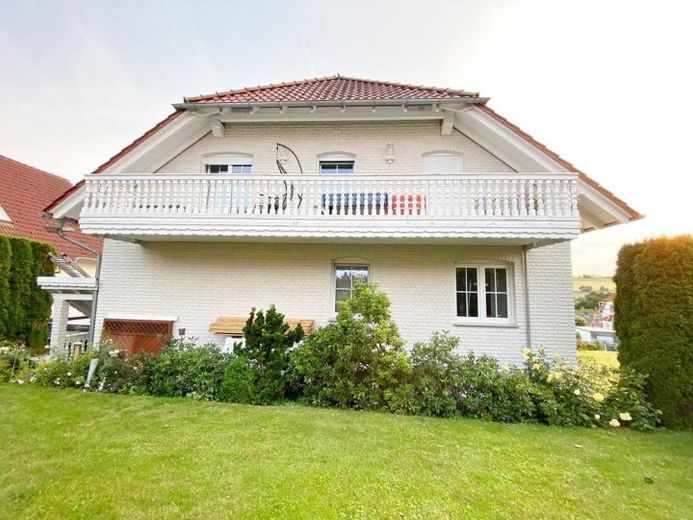
Rückseite des Hauses
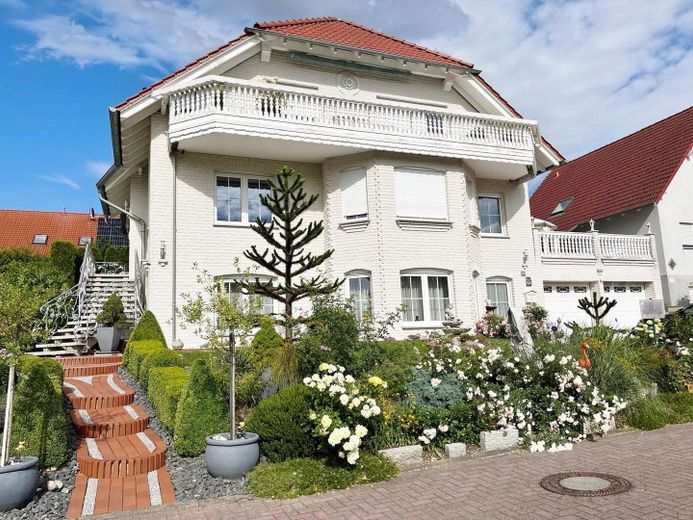
Haus
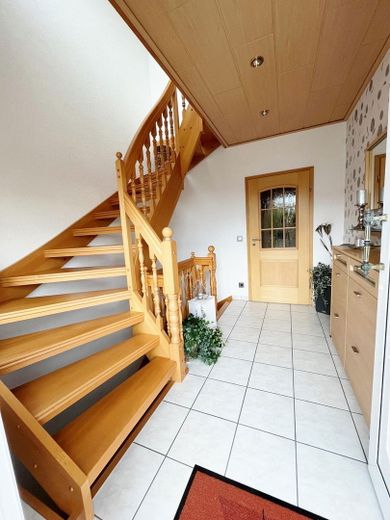



| Selling Price | 450.000 € |
|---|---|
| Courtage | no courtage for buyers |
The detached/two-family house offered for sale is characterized by its very well-kept property condition. The house can be used as a detached house or a semi-detached house. A real space miracle with four bathrooms belonging to the property.
It is also a real eye-catcher from the outside. With embossed limestone clinker and round arches above the windows, its beautiful, lovingly landscaped grounds, the house is something special.
The house was built in 1997 in solid construction and has a living space of approx. 203 m². This is spread over two floors. The house also has a full basement and a double garage. This means that there is plenty of usable space. The plot area is approx. 639 m².
The property has three floors, giving you plenty of scope for creativity and many different usage concepts. The current room layout provides for two separate, bright and spacious three-room apartments with 107.34 and 96 m². These are located on the 1st floor and top floor. The large, partially floor-to-ceiling windows are double-glazed and fitted with external shutters. The ground floor/basement has been partially converted into a living space. The property is ideal not only for a multi-generational home, but also for freelancers, the self-employed or those working from home. A fiber optic connection is available. Behind the house you have an idyllic garden, which is adorned with trees and shrubs. Here you have many opportunities to relax at the end of the day, such as the garden house, the balconies or the terrace. Views as far as the Solling Tower are included.
If desired, the two residential units can be used as one large family home without conversion. For example, the kitchen and living room can easily be converted into bedrooms. This would make it possible to create 7 rooms on two levels (not including the attic and first floor). A further 50 m² of living space could be used on the first floor.
The elegant house is of solid construction with embossed limestone clinker. The windows have external blinds.
Individual features include:
- Fireplace
- Garden with garden shed
- terrace
- Double garage
- 2 parking spaces in front of the garage
- 4 bathrooms with shower and bathtub
- fitted kitchen
- Many floor-to-ceiling windows
- external blinds
- Lots of storage space
The house has a clay tiled roof and offers additional storage space in the attic.
The town of Uslar is located in the southern Weserbergland, in the south-western part of the district of Northeim in southern Lower Saxony. The property is in a prime location - very quiet and sunny - at the end of a small cul-de-sac. Unobstructed view.
The town of Uslar has many listed half-timbered houses, a wide range of shopping facilities, various service providers, a town hall, kindergartens, schools, banks, doctors, dentists, pharmacies and various leisure facilities. Relaxing walks right on the doorstep. If you like sports, you can get active with several clubs; whether tennis, gymnastics or horse riding, there is something for everyone here! The charming landscape and idyllic scenery with surrounding fields and forests also invite you to take relaxing walks. Uslar is a great place to live.