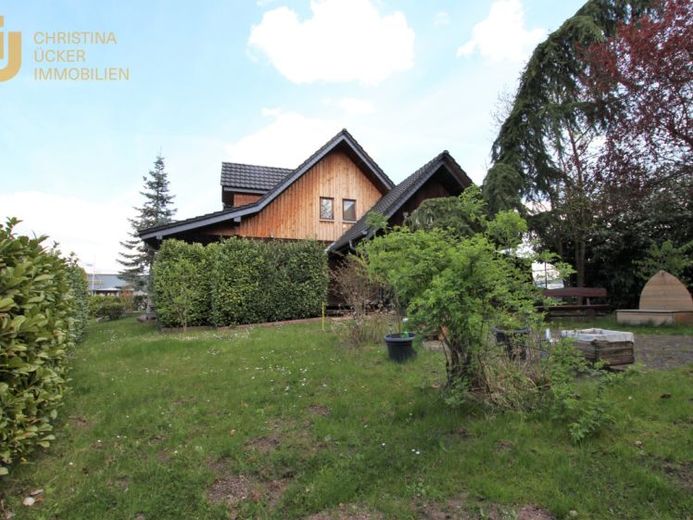



| Selling Price | 690.000 € |
|---|---|
| Courtage | no courtage for buyers |
The unique Canadian log cabin is located in the middle of Rodgau Nieder-Roden, on the edge of the Nieder-Roden Süd industrial estate, and combines office and living space under one roof.
You enter the extraordinary house via the terrace into the huge, open-plan entrance area on the ground floor. In addition to a reception area, there is also space for a large conference table. There is also a fully equipped (tea) kitchen and further access to the impressive wooden terrace and the spacious garden. From the kitchen you can reach the utility room and a guest WC.
The office rooms are located under the staircase, which is also made of wood. The first office is a passageway to the 2nd office and the guest bathroom with shower.
Up the stairs, you can create a cozy living area on the upper floor with dormers and sloping ceilings. In addition to a large living room, there is a second room that can be used as a bedroom. From the bedroom you have direct access to the bright bathroom with shower, where you can get ready without being disturbed.
To separate the office and living areas, you can close a kind of hatch at the top of the staircase so that the staircase is no longer visible from above.
The property includes a large garage and two garden sheds. The design possibilities here are many and varied. Contact us, let us talk about your concept and your ideas and come and view this unique Canadian log home built entirely from wood for yourself!