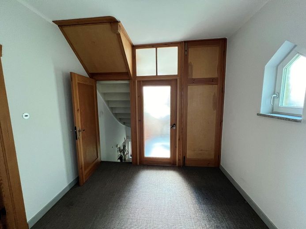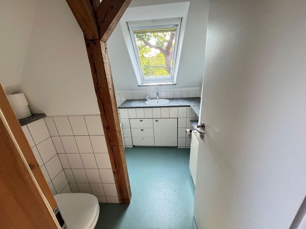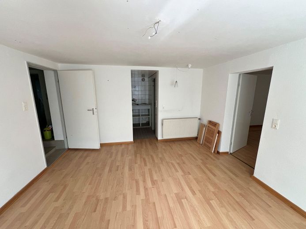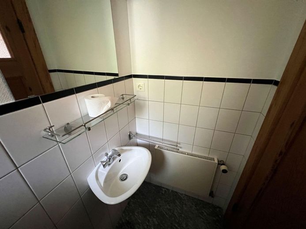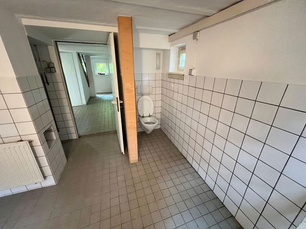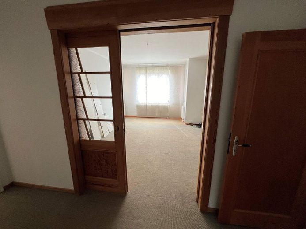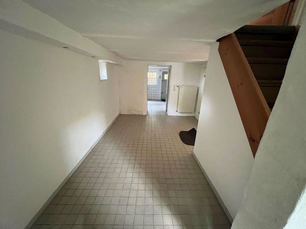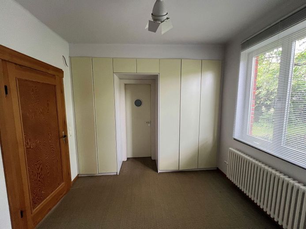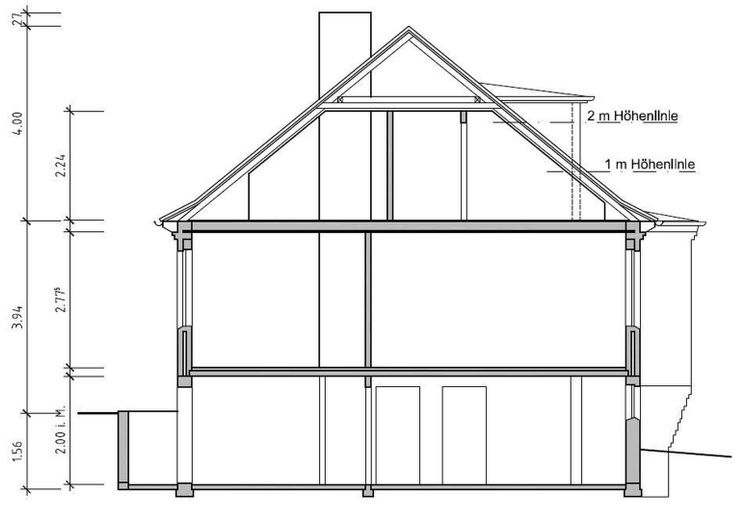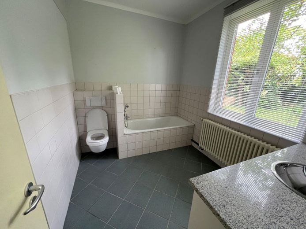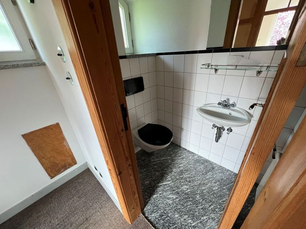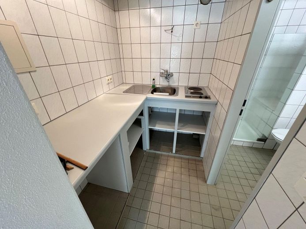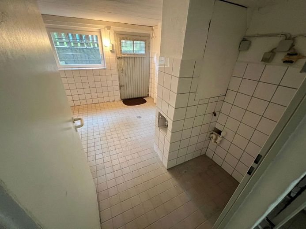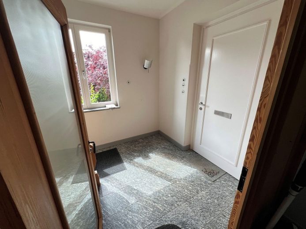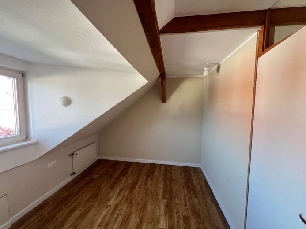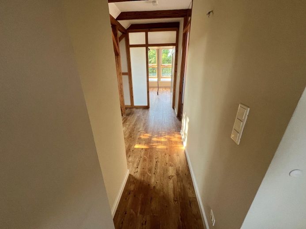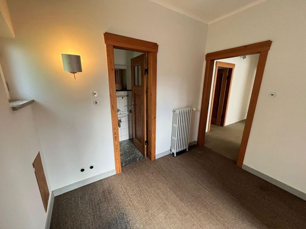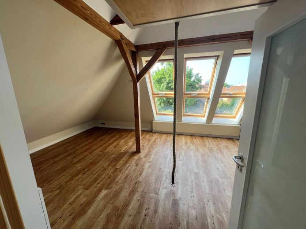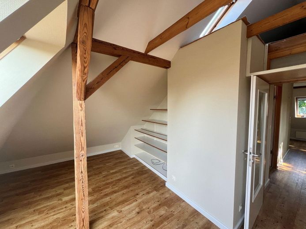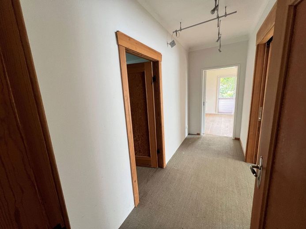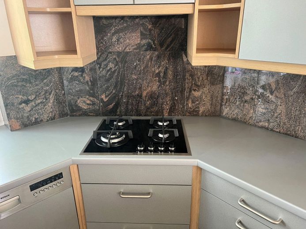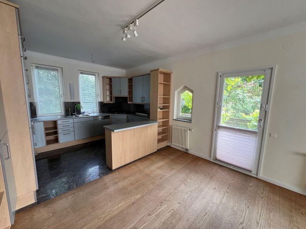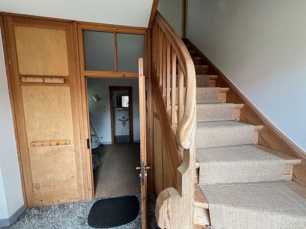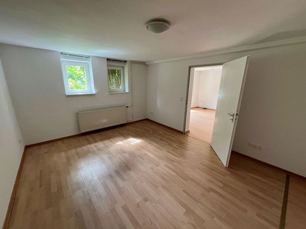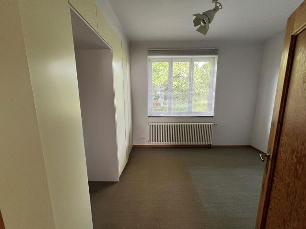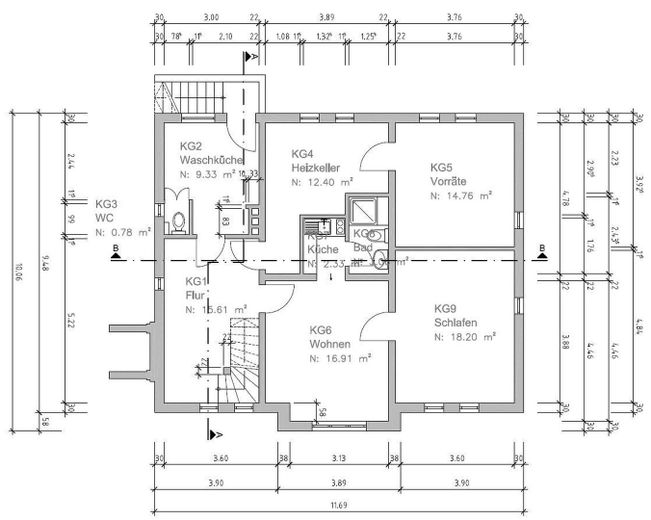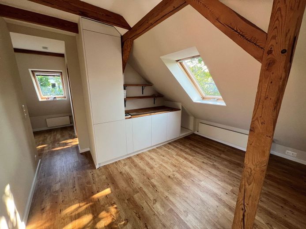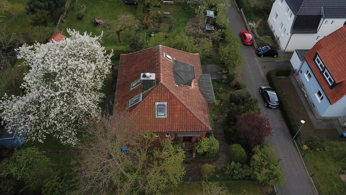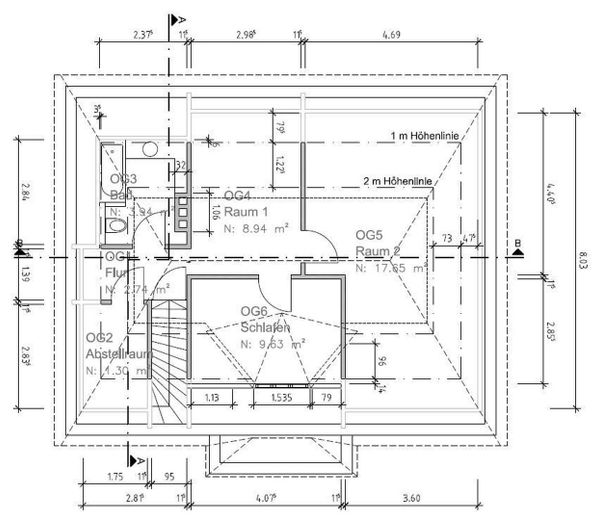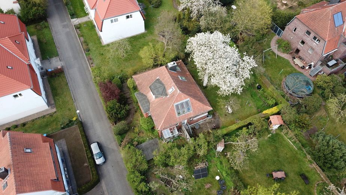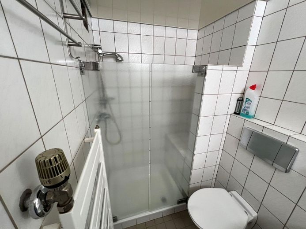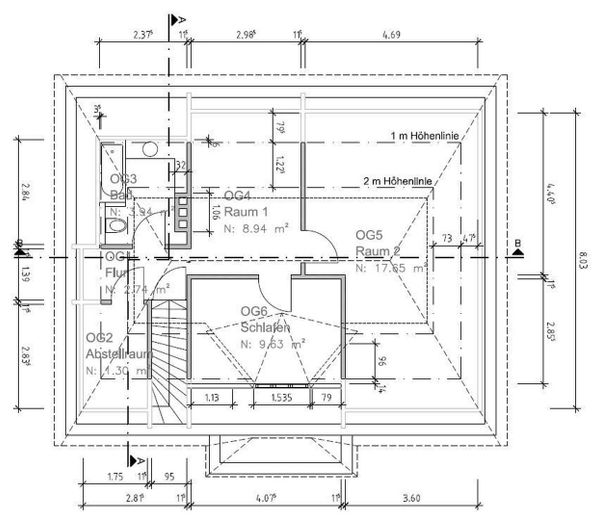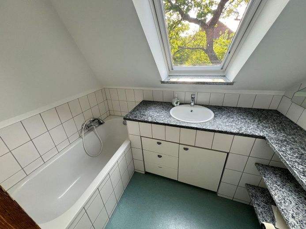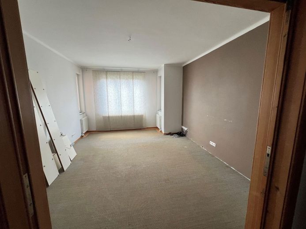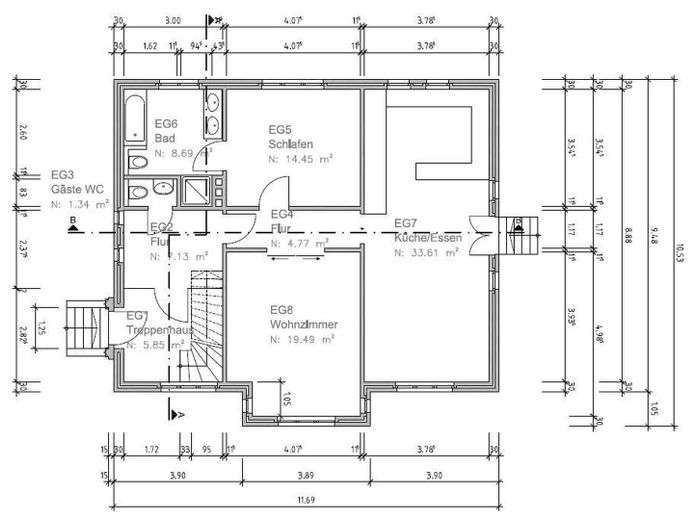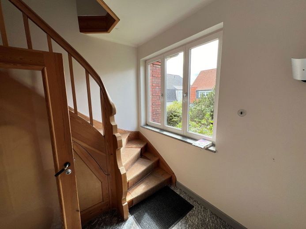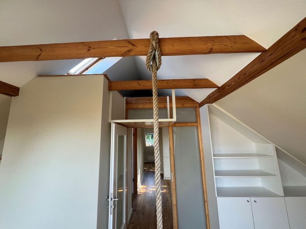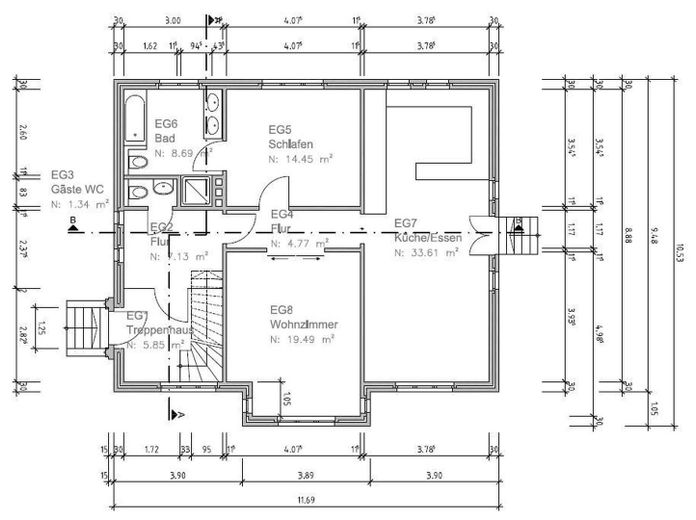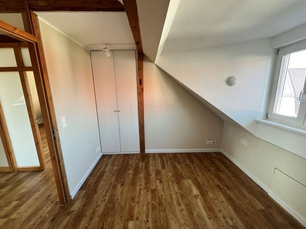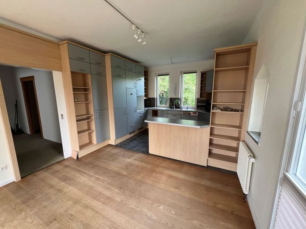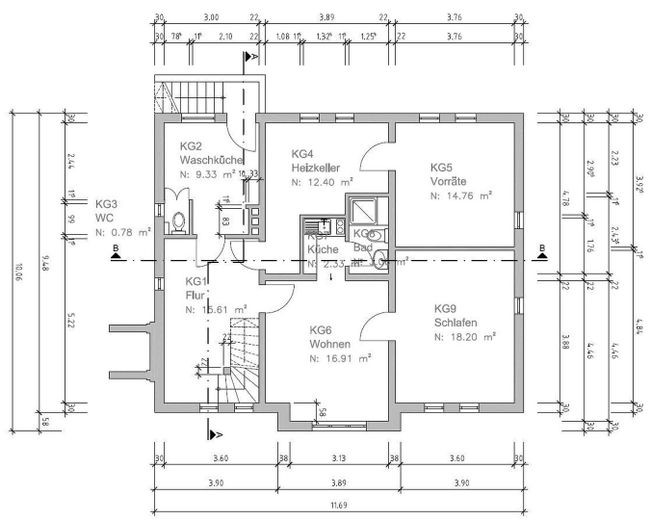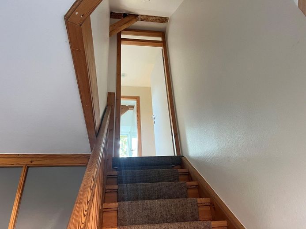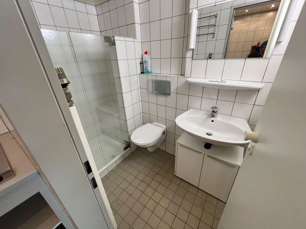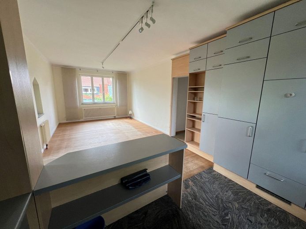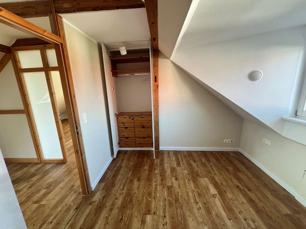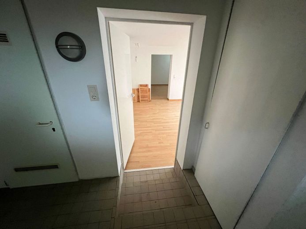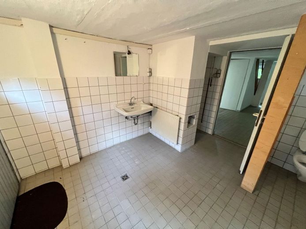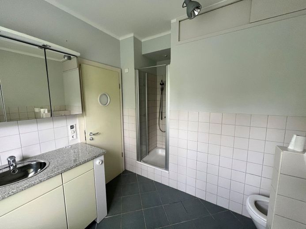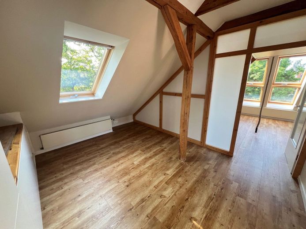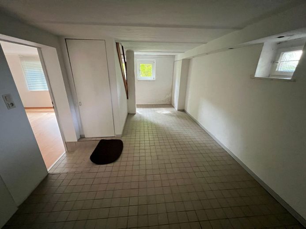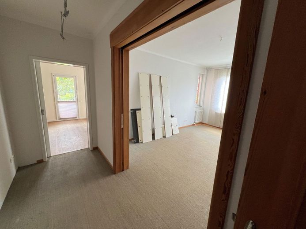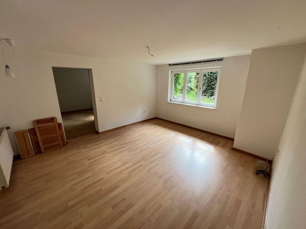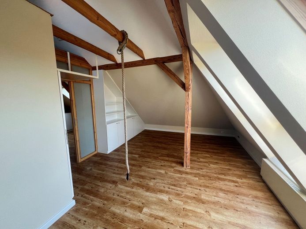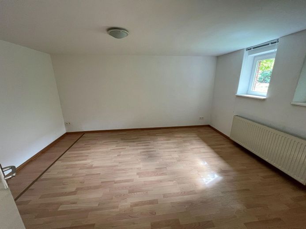About this dream house
Property Description
Detached house for sale in a quiet, central location.
The house, built around 1928, was rebuilt and modernized in several stages from around 1990, when all installations were renewed and new windows installed (meranti wood, Ug=1.3 W/m²k).
The exterior walls consist of 2-shell exposed brickwork, with core insulation blown into the 7 cm thick shell joint.
The roof, covered with hollow brick tiles, was insulated with 10+4 cm mineral wool, and the entire attic space was newly developed. In addition to the living rooms, there is a bathroom in the attic and there are also connections for a kitchen. Vinyl flooring was laid in the attic a few years ago. The south-facing living room is connected to the small loft via a climbing structure (for children).
On the ground floor (raised first floor), the kitchen/dining area is connected to the terrace via an external staircase. The bathroom is directly accessible from the bedroom, a guest WC from the hallway. The kitchen has a high-quality granite floor, the dining area is fitted with high-quality solid oak floorboards (American oak). The tiling in the kitchen is made of the same material as the floor. There is a worn sisal carpet in the hallway and the living rooms. The walls are partly plastered, filled and painted, partly wallpapered with textured fiberglass fabric. The ceilings are smoothly plastered and painted.
The cellar can be accessed both from the inside and from an external staircase at the rear of the building. A pantry kitchen and a shower room have been added to the 2 lounges originally located in the basement. There is a further WC in the laundry room. There are signs of damp in the storage cellar, the boiler room, the laundry room and the cellar corridor due to inadequate sealing of the exterior cellar walls.
There is a simple garage built into the slope directly on the street (only for small cars), the reinforced concrete roof of which can be used as a terrace.
The garden with large fruit trees and vines growing on the south side of the house needs some attention due to the fact that the house has been vacant for some time.
Other
The energy certificate to be presented for viewing is in progress.
The property on offer is ready for immediate occupancy, apart from any painting and flooring work. It is pointed out that there are still various "little things" to be done, which have always been left lying around, but have not affected the use of the apartment (individual skirting boards not fixed, various switch covers and heating cable rosettes are not installed...).
As the property is to be sold in the short term, only inquiries from interested parties whose financing is already secured are requested.
Location
Location description
The house is centrally located in a very quiet and green residential street. The train station can be reached on foot in 10 minutes, the distance to the eastern bypass is approx. 1,300 m.
All shopping and doctor's appointments can be done on foot.
