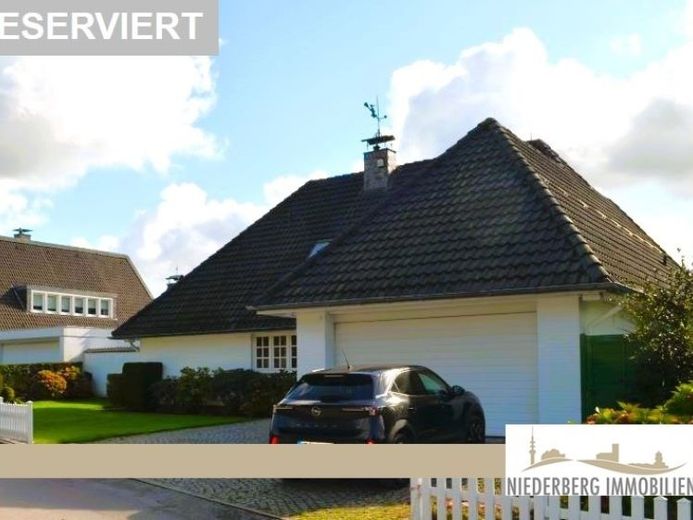



| Selling Price | 790.000 € |
|---|---|
| Courtage | no courtage for buyers |
It is not often that a property of this type comes onto the market. The plot alone is a dream - 1500 m² in size and with distant views to Wülfrath-Düssel.
The solidly constructed 1.5-storey T-shaped building offers approx. 140 m² of living space on one level. The spacious hallway as the entrance to your new home has a checkroom and adjoining guest WC. The kitchen leads to the dining room, which is visually separated from the living area by an archway. The three double patio doors let the spacious living room shine brightly and offer a great view of the beautiful garden. The terrace extends over the entire rear side of the house, measuring over 15 meters. The highlight, however, is the large pavilion. With its fireplace and radiant heaters, it can be used almost all year round.
In addition to the living room, the small study and the bedroom also have direct access to the terrace. The shower room with window and a large children's room complete the living space on the first floor. On the top floor there is another children's room and a second shower room including a wellness area with sauna. As the top floor has only been partially converted, it still has a large expansion reserve on the right-hand side of the roof.