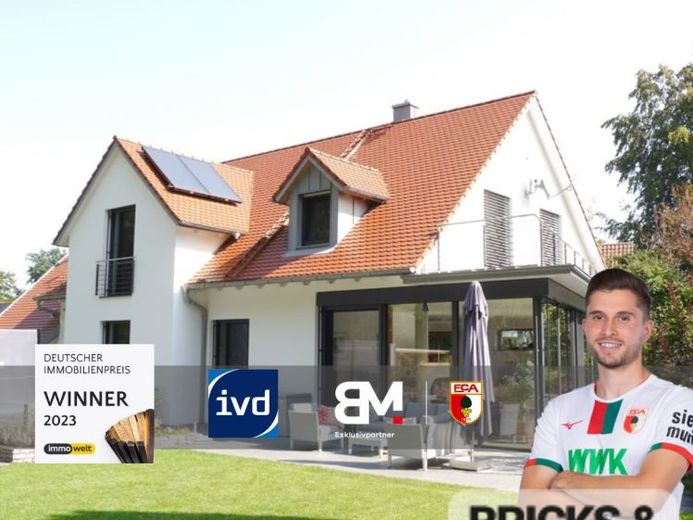



| Selling Price | 1.350.000 € |
|---|---|
| Courtage | no courtage for buyers |
A beautiful architect-designed house with many exclusive features awaits you here.
The architecture of the house is characterized by open/high rooms, large glass surfaces to the terrace and the main garden (south/west orientation) as well as modernity and cosiness.
A special highlight is the beautiful, generously designed garden/terrace area with an original Finnish barbecue hut, which was planned in detail by a garden architect. There is also a garden/tool shed in the outdoor area (with preparation for a garden sauna).
From the inviting entrance area, you enter the spacious living/dining area (with terrace access), the bedroom (also with terrace access) with integrated dressing room and exclusive bathroom, the kitchen with integrated pantry, the guest WC and the utility/technical room.
The revolving and stylish designer wood-burning stove creates a very special flair in the living/dining area.
The purchase price includes a high-quality fitted carpenter's kitchen with high-quality brand-name appliances.
A modern concrete staircase with solid oak steps leads you to the upper floor with a gallery-like air space in the hallway and direct access to the spacious hobby room above the garage.
On the upper floor there are two children's rooms, a bathroom, a bedroom and a small room that could be used as a home office, for example.
Both bathrooms are equipped with high-quality fixtures and fittings from KEUCO and barrier-free shower areas. The bathroom on the upper floor also has a bathtub.
All fixtures and fittings, such as the kitchen and built-in cupboards, are in a uniform style in solid wild oak in white.
The floors in the living areas are made of concrete with a high-quality Pandomo coating. Solid oak parquet flooring is laid in the bedrooms/children's rooms. These two components ensure a very stylish overall look and special living comfort.
Another special feature is the variable use of the house. It can therefore be used as a two-family house with a self-sufficient upper floor, with all connections as well as electricity and water meters. The property is already registered as a two-family house in the building permit.
Your vehicles can be parked in the spacious double garage or directly in front of the house.