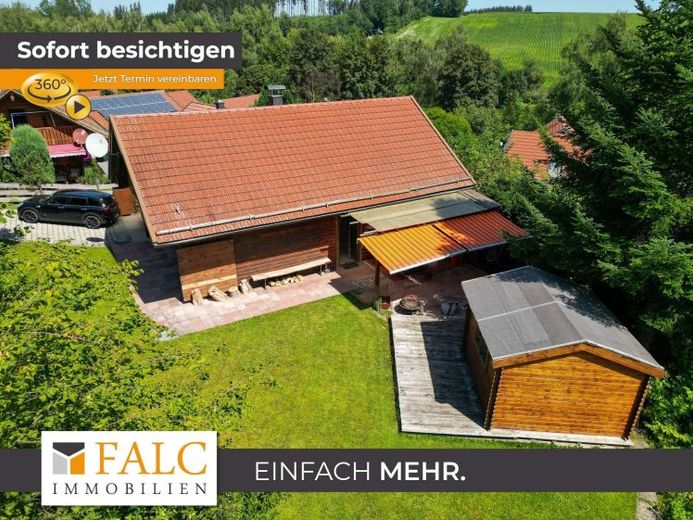



| Selling Price | 359.000 € |
|---|---|
| Courtage | 3,57% (3,57 % inkl. MwSt.) |
Your charming log cabin in the countryside: the perfect retreat!
You can reach the spacious carport directly via the recently repaved driveway. This offers space for a car as well as additional storage options. Passing the west side of the house, you reach the terrace and the entrance to the property. From the hallway, you have access to all rooms on the first floor as well as to the stairs to the basement and the upper floor. To the left is the living room, the highlight of which is an impressive fireplace. Particularly noteworthy are the floor-to-ceiling windows, which also provide access to the garden.
On the first floor is one of the two bathrooms, which is flooded with light from a large window. You continue into the anteroom of the kitchen, which can be used in a variety of ways, for example as a dining room. Adjacent to this is the modern fitted kitchen, which also has a large window. Thanks to the practical U-shape, the space is optimally utilized.
The staircase in the hallway leads to the spacious basement of the house. There is a workshop room, a storage room for the pellet heating system and a large storage room that houses the sauna. You will also find the boiler for hot water and the fiber optic connection for fast internet.
There are two rooms on the upper floor of the house that can be used flexibly as bedrooms or offices. One of the bedrooms has an open bathroom with a shower, bathtub, WC and washbasin. A large skylight floods the room with plenty of natural light.
Another highlight on the upper floor is the loggia, which extends across the entire west side of the house.
The house is available as a leasehold property.