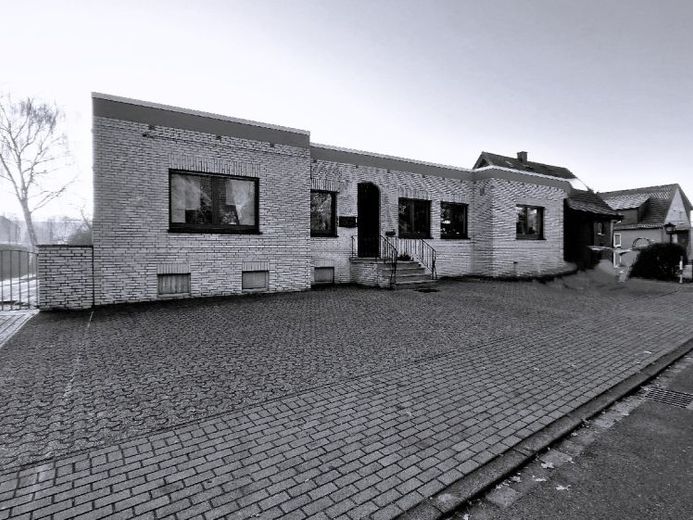



| Selling Price | 347.500 € |
|---|---|
| Courtage | 7% |
The property, built in 1968, could be converted into a commercial unit such as a practice or similar.
Or, as can be seen from the floor plans, it is possible to convert it into a very attractive detached house.
An extension to a two- or three-family house is also possible, in which case adjacent building land would have to be acquired. The very popular, beautiful and quiet location is attractive for families with children.
This is the current condition:
The property has a central bar area and two separate dining rooms. The bar area (approx. 45 m²) houses a counter and two additional seating areas with approx. 9 seats. The smaller dining room (approx. 23 m²) currently has approx. 18 seats and the larger dining room (approx. 44 m²) has approx. 32 seats. However, more seats can be created with a different seating arrangement. Both dining rooms are also suitable for smaller celebrations and events. There is direct access to the kitchen next to the bar area. The property has a full basement. In the cellar there is a large storage room, a beer and drinks cellar, a storage room and a large room that can be used as living space. There is also a large bathroom and a separate guest WC in the cellar. A small garden gate leads to the rear part of the pub. There are steel bars in front of the rear windows. There is also external access via a staircase to the cellar. There are 6 parking spaces in front of the building.
The restaurant is fully furnished and equipped with a fully equipped kitchen. An exhaust air system and the connections for a catering business are available.
A preliminary building application has been submitted for the property, which envisages a conversion with new construction into three residential units, the total living space would be approx. 290.00 m². The costs for the new building have not yet been calculated.