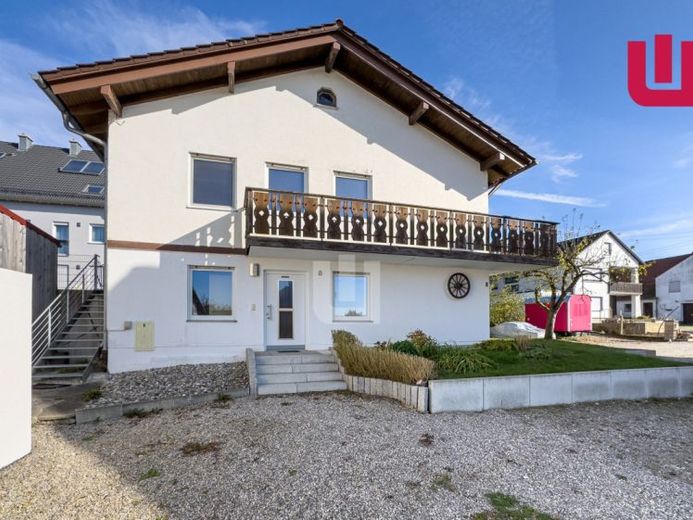



| Selling Price | 649.000 € |
|---|---|
| Courtage | no courtage for buyers |
WINDISCH IMMOBILIEN presents this spacious and well-kept two-family house with a living space of approx. 243 m². The property was built in 1972 on a generous plot of approx. 448 m² in a quiet, family-friendly residential area. There is plenty of space for young and old under one roof!
THE GROUND FLOOR - ready for immediate occupancy!
On entering the first floor, you enter a spacious hallway that leads to the various rooms of the house. To the left is a study, which is ideal as an office or retreat. Opposite is the spacious kitchen and dining room.
A daylight bathroom with shower and bathtub and a separate guest WC follow along the hallway. Further back is a bright bedroom with large windows. At the end of the hallway there is a storage room with space for supplies and household utensils.
The large living room forms the heart of the house and gives you direct access to the garden or terrace - the perfect place to relax, soak up the sun and enjoy balmy evenings. There is also a spacious cellar room, which is ideal for use as a laundry room or additional storage space.
THE UPPER FLOOR - space for individual design
On the upper floor, you are greeted by a bright, spacious hallway that connects all the rooms. Immediately to the right, you will find a large, open-plan living and dining area with space for individual kitchen furnishings and access to a balcony that offers enough space for the whole family.
Further along the hallway is a light-flooded living room with access to the spacious balcony.
On the east side of the building, you reach the daylight bathroom with bathtub and separate shower. At the end of the hallway are two bedrooms of different sizes.
Please note: The upper floor has a renovation backlog and needs to be extensively renovated before moving in.
THE OUTSIDE AREAS
The sun terrace and large garden face south-west and invite you to relax and sunbathe. There is plenty of space for children to play and run around.
OUR SUMMARY:
This spacious two-family house is characterized on the one hand by its excellent, quiet and family-friendly location and on the other hand by a particularly good room layout! While you can already live directly on the first floor, you have plenty of freedom to give the upper floor a personal touch with your own craftsmanship.