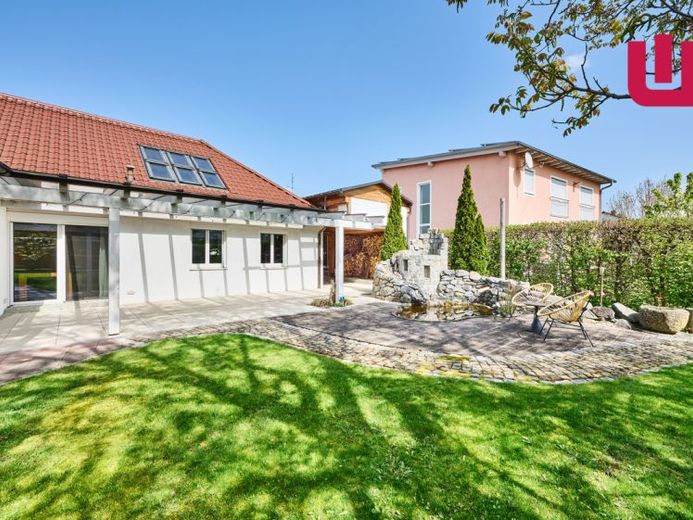



| Selling Price | 1.150.000 € |
|---|---|
| Courtage | no courtage for buyers |
WINDISCH IMMOBILIEN presents a true living space in Altdorf near Landshut. The detached house with granny apartment impresses with its modern, tasteful design and well-kept appearance. On a plot of approx. 1,017 m², approx. 269 m² of living space is spread over a total of 2 floors - plenty of space for the whole family!
THE (older) MAIN BUILDING:
The first floor welcomes you with an inviting entrance area from which you can access the various rooms.
In the hallway you have space for your wardrobe as well as storage space under the stairs. A spacious guest toilet awaits you on your right. In the living area, you will find a modern and fully equipped kitchen with a cooking island. This is open to the dining area, inviting you to cook and enjoy a cozy get-together. The living room is generously proportioned and impresses with plenty of natural light thanks to the floor-to-ceiling window fronts, through which you have a direct view of the terrace and the lovingly landscaped garden. The Swedish stove made of fine ceramics provides cozy warmth in the cold season.
The dining area leads to another hallway with access to three rooms of roughly the same size, which can be used as bedrooms, children's rooms or offices, as well as a daylight bathroom with a walk-in shower and bathtub.
A staircase in the entrance area leads to the bright, converted attic studio, which can be used as a bedroom, study or studio. With over 30m², you have plenty of space to develop individually. The attic also offers plenty of storage space in the adjoining loft.
THE ONE-LEARNER APARTMENT (former practice):
The building was constructed around 2007 and is directly adjacent to the main building. This apartment, which was previously used as a commercial unit (=practice), can be reached via a separate entrance on the west side of the property. Inside, there is a large living/dining room and a bedroom, each with floor-to-ceiling windows.
A daylight bathroom with shower and urinal is also available.
This building has a basement. In the basement there is a utility room, a pantry, a laundry room and a bright hobby room with direct access to the garden.
THE OUTSIDE FACILITIES:
The main building and the granny apartment have a well-kept, shared garden. This is equipped with many small details (see features). The main building has a covered terrace with a sunny southern exposure. This is accessible from both the living and dining areas via ground-level window fronts. The stylish pond and the cozy seating area make for lovely summer evenings with your family.
A shared spa area can be found on the southern section of the property, as well as a covered pergola and access to the wide double garage with electric sliding door, various extras and storage space in the roof peak.
The entrances to the buildings are located on the north side of the property. A separate driveway leads to the double garage on the south side. A large, electric sliding gate gives you access to the large carport, which has been designed for a mobile home.
CONCLUSIONS:
This exclusive property on a 1,017m² plot takes into account everything you need for a stress-free life. The buildings are age-appropriate and modern, and the spa area in the southern part of the property invites you to unwind after a stressful day. Come and see this top-class living space for yourself during a personal viewing on site!