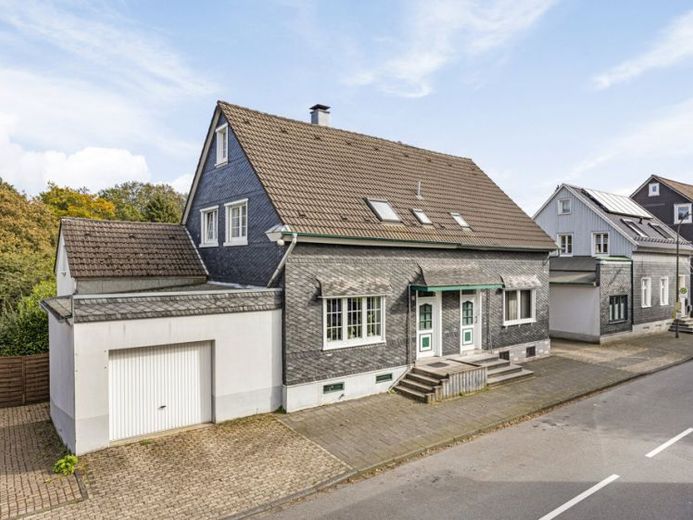



| Selling Price | 399.000 € |
|---|---|
| Courtage | no courtage for buyers |
The half-timbered house, built around 1900, is attached on one side and was extended in the 1950s with a commercial annex. The property stands on a 945 sqm plot in a convenient location on the outskirts of the city. A beautiful hallway leads clockwise into the open-plan living and dining area. Straight ahead is the kitchen, which is also connected to the living and dining room. Behind the kitchen is a covered balcony with a view of the greenery. A daylight bathroom with bathtub and a beautiful children's room round off the living space on this floor. An internal staircase leads to the second floor with a children's room, another bathroom with natural light and the master bedroom with an additional walk-in closet. The total living space is 122.60 square meters.
To the left of the house is a spacious garage, which also offers space for an SUV. Behind the house is the entrance to a commercial space of 37.83 square meters. In this unit there are two rooms, a small integrated kitchen and an extra bathroom. There is also a sauna under the balcony. This separate unit is ideal for use as a spacious home office.