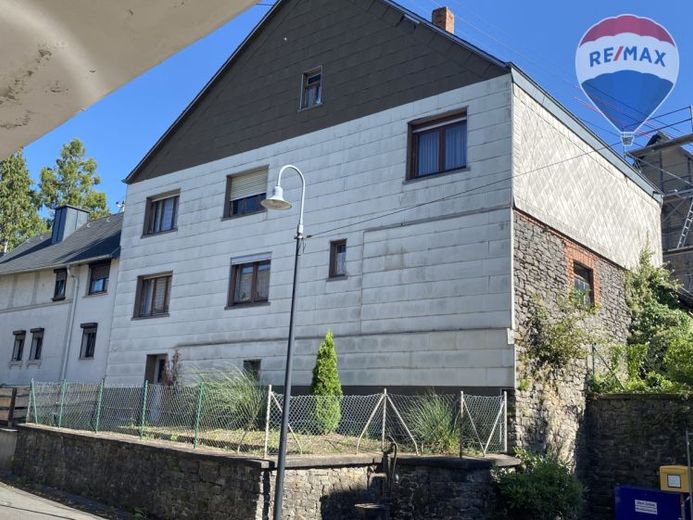



| Selling Price | 114.900 € |
|---|---|
| Courtage | no courtage for buyers |
This former farmhouse with stables and barn is located in the center of Molsberg on a plot of approx. 497 m2. The house was probably built around 1900, rebuilt around 1956 and extended in 1967. The property also includes a carport (covered) and a barn.
Today you have a total of 7 rooms, kitchen and 2 bathrooms on approx. 145 m2 of living space as well as further potential for expansion and conversion in the attic, in the stable and in the barn.
Oil central heating and a bathroom with bath and shower were installed in 1998. The house has a partial basement and the attic has not been converted. The floors are covered with laminate, tiles or wooden floorboards. The windows are partially double-glazed, but there are also single-glazed windows. A small garden between the house and the barn is not only suitable for a beautiful vegetable or herb garden.
The detached house is in a well-kept but outdated condition, so it is mainly aimed at craftsmen or families with a talent for crafts who are looking for a home of their own.
Please do not hesitate to contact us for further information.
Arrange a viewing appointment today and see the benefits of this property for yourself.
Energy performance certificate: B, 353.9 kWh/(m²a), oil, 1956, H