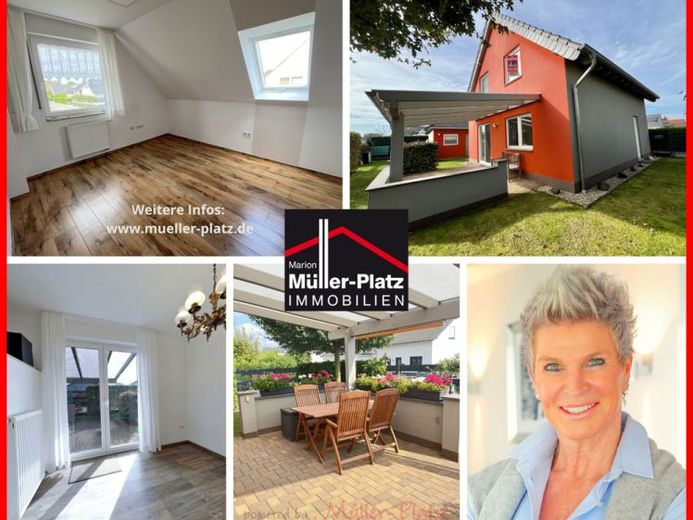



| Selling Price | 368.000 € |
|---|---|
| Courtage | no courtage for buyers |
You can find more pictures of this exposé on our homepage under Real Estate: https://www.mueller-platz.de
If you are interested, please submit an inquiry via the real estate portal/our homepage and you will receive a detailed exposé and the link to the 360° viewing.
Please also check your spam folder if the documents cannot be found in your mailbox within 2 hours.
Welcome to your new home!
Immerse yourself in the unique atmosphere of this detached family home full of character, located in a quiet residential street in Wegberg-Arsbeck.
Even from the outside, the house catches the eye with its unusual color accents and impressive outbuildings. The spacious entrance to the house and the stylish driveway to the carport with adjoining tool shed give you a warm welcome.
As you enter the house, an inviting hallway awaits you, flanked by a guest WC and a practical utility room. An open staircase leads you to the upper floor, while a spacious checkroom is located to the left.
The heart of the house is the spacious living and dining room, which is accessible through a practical sliding door and provides cozy warmth with a wood-burning stove. From here you have a wonderful view of the garden through the large windows.
The adjoining bright kitchen invites you to enjoy culinary adventures and features a modern fitted kitchen from 2020 and a high-quality side-by-side refrigerator, which are included in the purchase price.
Upstairs you will find three spacious rooms and a stylish bathroom equipped with everything you need to relax.
Whether bedroom, children's room, guest room or study - everyone will find their own personal realm here. The well-balanced planning gives you plenty of space and ensures relaxed living in a pleasant atmosphere.
The two bedrooms offer plenty of space and natural light thanks to the large windows, while the office/children's room offers even more light thanks to the additional skylight with electric shutters.
An insulated attic staircase leads from the upper floor to the attic, where the modern heating system is also located. The attic is neatly lined all around with plasterboard and wooden panels and offers wonderful storage possibilities as well as space for drying laundry.
The south-west facing garden is a true paradise and can be accessed either from the driveway or directly from the living and dining room via the covered terrace.
A spacious, solidly built garden shed, a practical tool shed and a wood rack for the firewood complete the spacious garden perfectly.
Experience living at the highest level in this unique detached house, which offers everything you could wish for in your new home.