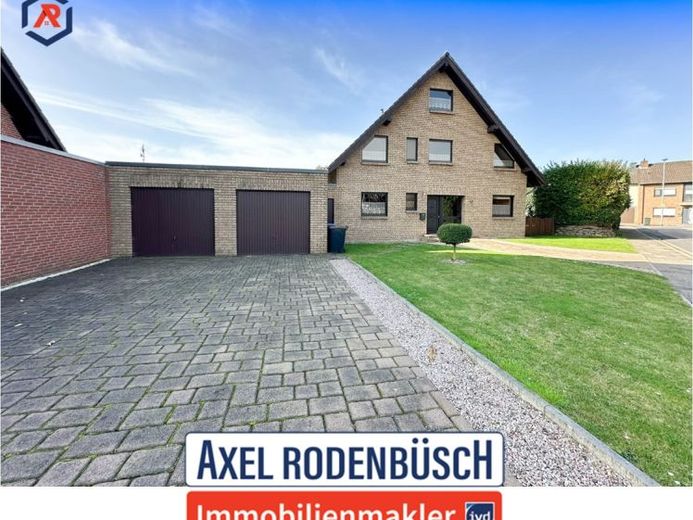



| Selling Price | 495.000 € |
|---|---|
| Courtage | no courtage for buyers |
The house on offer here, built in 1984, combines a well thought-out room layout with plenty of space for individual development. The spacious property offers two independent living units, ideal for families or for use as a multi-generational home.
First floor apartment: The heart of the apartment is the spacious, air-conditioned living room with a cozy wood-burning stove, which invites you to linger thanks to its direct access to the sunny terrace. The adjoining, fully equipped kitchen with a practical serving hatch to the living room creates a pleasant ambience for sociable cooking evenings. A separate WC and a flexibly usable office, children's or guest room round off the space on offer. The air-conditioned bedroom ensures pleasant nights even on warm summer days.
Upper floor apartment: The upper floor impresses with a light-flooded, open-plan living room, also with a wood-burning stove and access to a spacious balcony that invites you to relax. A spiral staircase leads to a charming gallery, which can be used as an additional workspace. The apartment also has a separate kitchen, a WC and a further office, children's or guest room. The large bedroom offers plenty of space for restful sleep and personal retreat.
Basement and outdoor area: In addition to the large laundry room, the house has a full basement with two storage rooms, the utility room and a spacious hobby room, which is designed as a party cellar with outside access - perfect for sociable evenings with friends and family. The spacious double garage and forecourt offer space for at least four vehicles, while the lawn area to the side with double gates creates additional space for accommodating a motorhome or other vehicles.
This property not only offers space and flexibility, but also a high degree of functionality - ideal for families who value open space, recreational areas and flexibility.