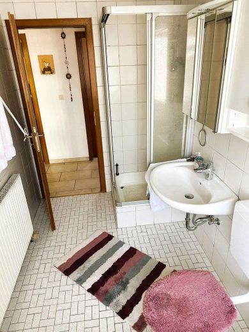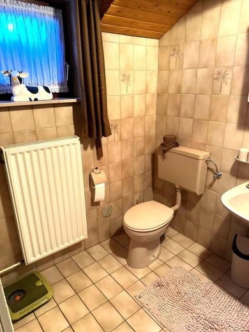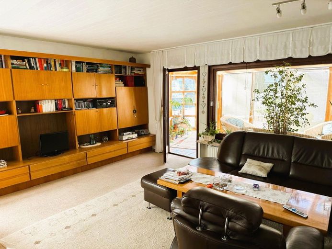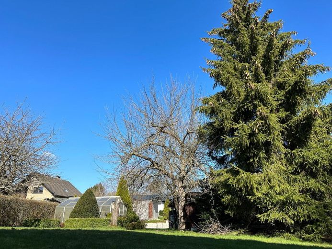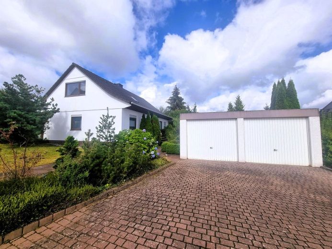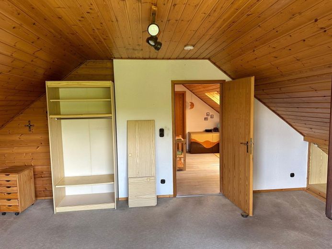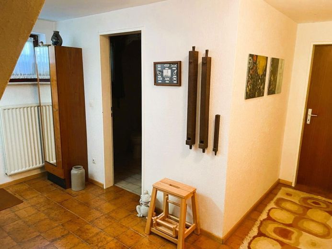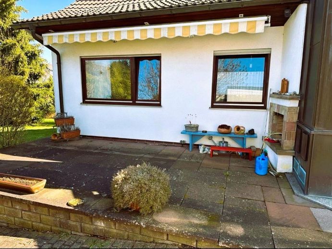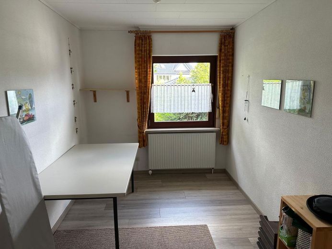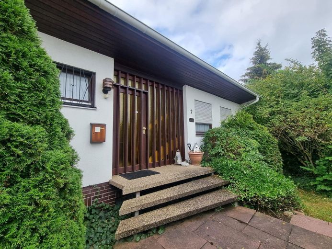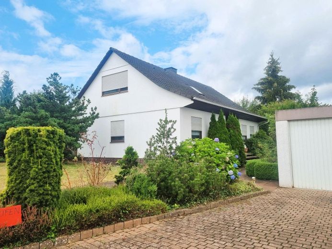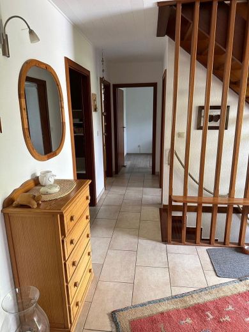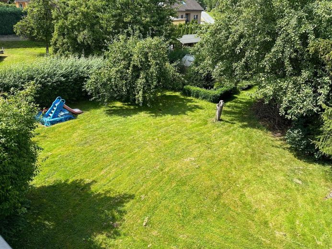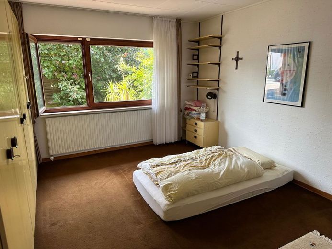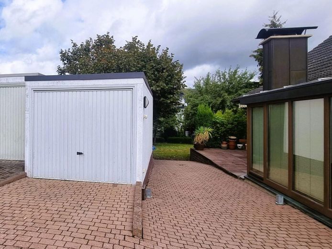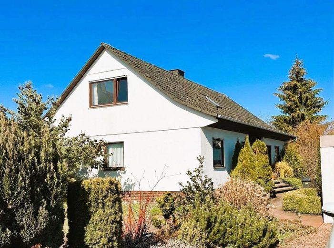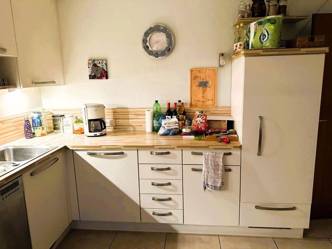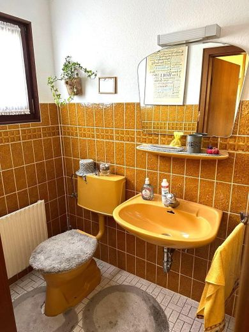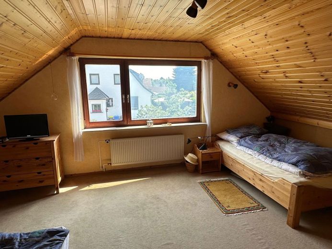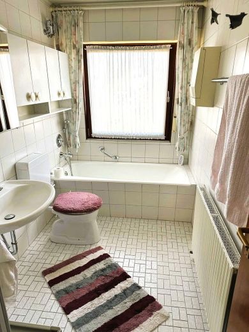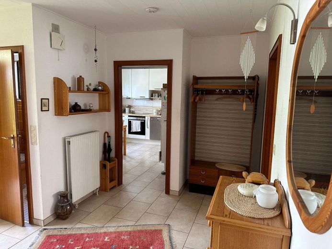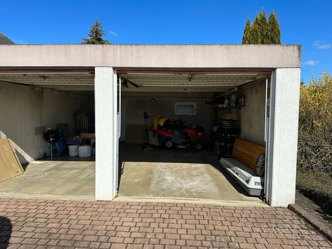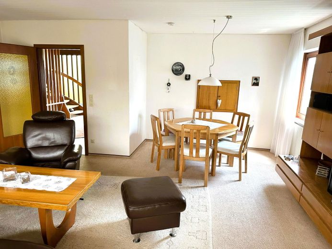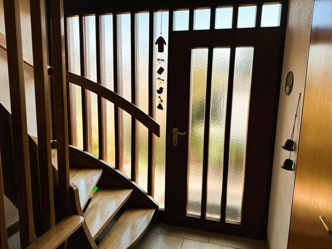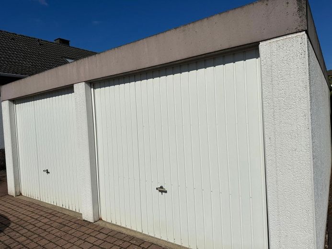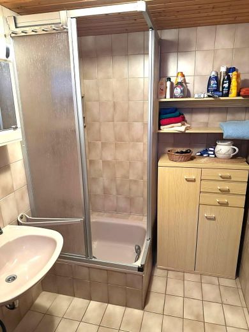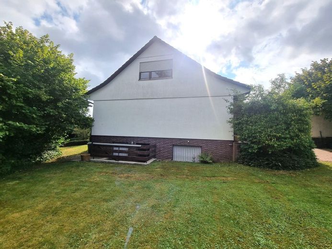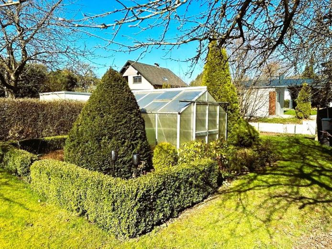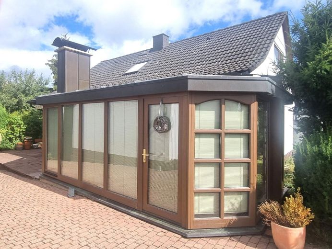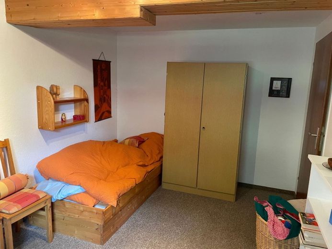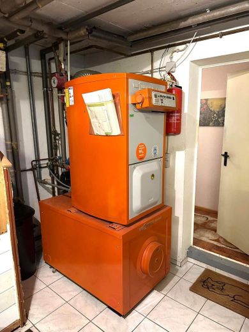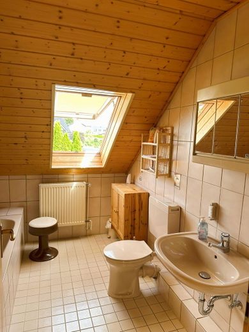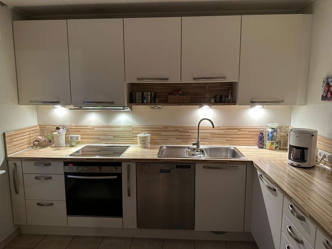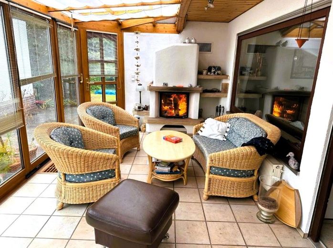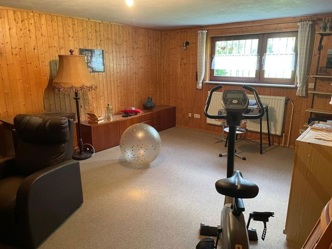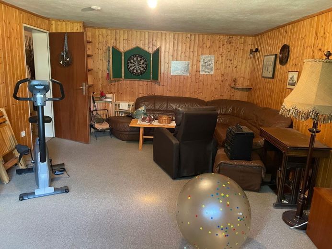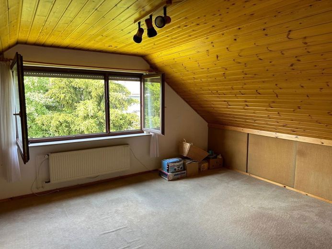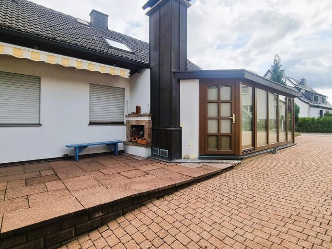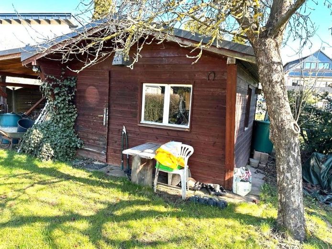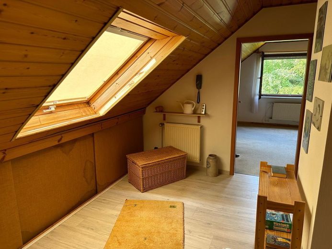About this dream house
Property Description
The house was built in 1976 with a full basement.
The cellar is of solid construction and offers a large utility and boiler room, a laundry room (storage), a cool storage room, a bathroom with shower and a guest room as well as a large party cellar. There are windows in every room and a cellar exit to the garden. The central gas heating from Vissmann was installed in 1996. The habitable space here in the basement (party room, guest room and bathroom) is approx. 38m². These are not included in the total living space.
The ground floor and upper floor were built in timber frame construction.
The first floor (approx. 120m²) is characterized by bright, friendly rooms. The large, solid entrance to the house with stained-glass elements allows light and a wide view from the inside without being able to see in from the outside. There is a bathroom with shower and bathtub, as well as a further guest bathroom in the entrance area. The bright fitted kitchen and the modern, discreet tiles in the kitchen and hallway are around 11 years old.
The large living area with dining area and sofa set flows into the conservatory built in 1995, which invites you to spend cozy winter evenings in front of the fireplace.
There are also 3 bedrooms, one of which is larger and has a large window to the terrace. This can be accessed via the conservatory. Here there is a raised ground-level area with awning and built-in barbecue corner.
In the attic (approx. 48m²) there are 2 further large bedrooms and a bathroom with shower and bathtub, this attic conversion was carried out in 1990. In the hallway there are electricity and water connections for a possible kitchenette. A balcony was originally planned for the south-facing room, and there are concrete fixtures in the floor under the lawn.
The plot is 1151 m² in size. There is a garage above the house, which was built at the same time as the house. Below there is another large double garage with window and back door, which was also built around 1995.
In the slightly tapering garden behind the house there are several fruit trees, an old garden shed and a well-preserved greenhouse. It is possible to extend a small paradise on this "building plot". The rear area can be made completely secluded with little effort. And thanks to the access road between the conservatory and the upper garage, there are many other possibilities for realizing your ideas.
Theoretically, you can move into the house (>200m²) as it stands. In terms of energy requirements, it is of course advisable to carry out a few improvements. This is up to the new owners!
Furnishing
The purchase price includes the fitted kitchen.
There is currently still some furniture (wall unit, beds, chests of drawers) in the house, also a good workbench and tools in the cellar, a few garden tools are available. This is a matter for agreement.
Location
Location description
The Hanseatic town of Medebach is a small, lively town in the beautiful Hochsauerland district in eastern North Rhine-Westphalia.
This town lies on the north-eastern foothills of the Rothaargebirge mountains, the "Medebach Bay", and is characterized by its great natural diversity.
Medebach offers an intact infrastructure in a touristic environment that makes winter sports enthusiasts as well as bikers and hikers happy. There are kindergartens, schools, supermarkets, stores and restaurants as well as a wide range of leisure activities.
