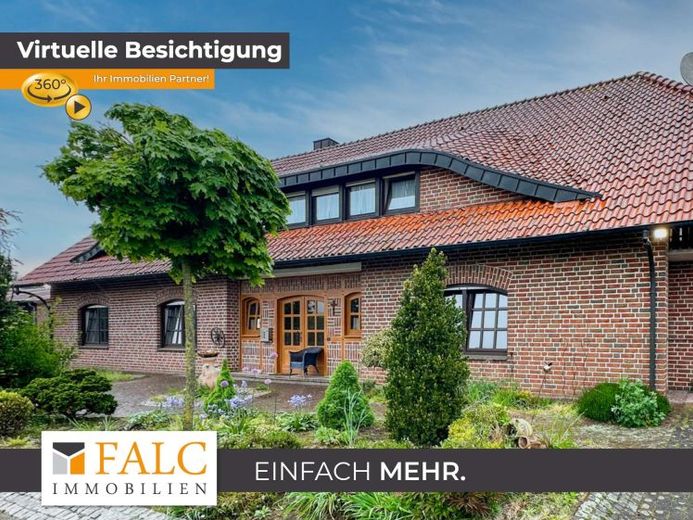


| Courtage | 3.57 |
|---|
Unique residential and commercial property with versatile possibilities!
This spacious detached house with attached office annex is located in a rural area of Gronau (Westphalia). The office building was added to one side of the house in 1985 and the house was also extended by approx. 100 m² this year. The house offers a total of 10 rooms, including 7 bedrooms, 2 bathrooms and a total living area of 304.35 m². On the plot with an area of approx. 7,889 m² there is ample space for parking, with a total of approx. 20 outdoor parking spaces and more, as well as a garage and 3 storage and production halls.
Outside the residential building there are three storage and production halls on two different plots, as well as a chip silo with wood chip heating of 400 kW from 1998, which can be ideally used for commercial or production purposes; for example, this property offers excellent opportunities for a wood processing company.
The residential building is heated by an oil-fired heating system. Overall, this property offers numerous possibilities for living and working on one plot.
Description of the house:
Welcome to this spacious residence, which impresses with its unique character and a generous extension dating from 1985. Probably built in 1953, this spacious property offers around 250 m² of living space and is ideal for entrepreneurial families who want to combine living and working in one place.
Living space and room layout:
Living space: 250 m²
Rooms: 7 bedrooms, 2 living rooms, 2 kitchens and storage rooms
Basement: additional usable space in the basement for washing machines and dryers
The first floor impresses with a large living room with a cozy fireplace and integrated dining area. A modern fitted kitchen offers everything you would expect from a contemporary kitchen. Adjacent to this is a small utility room for additional storage space.
On the first floor, there is a further living room and an additional kitchen, which offers flexibility and numerous usage options.
The inviting entrance area with a staircase to the upper floor completes the living concept and ensures a prestigious reception.
The house has seven spacious bedrooms on the upper floor, two of which have access to a balcony. Two older bathrooms provide comfort and convenience.
Plot and commercial areas:
Plot area: approx. 7889 m²
Commercial: Three storage and production halls and office building, formerly carpentry workshop
There are three well-equipped halls on the spacious property, which offer a wide range of possible uses:
Hall 1:
Size: approx. 1140 m²
- Year of construction: approx. 1985
- Currently rented area: approx. 270 m²
- Equipment: recreation rooms, oil heating, sanitary facilities
This hall offers sufficient space for storage or production purposes and is partially rented out, which generates additional income. The sanitary facilities and recreation rooms offer comfort for employees.
Hall 2:
Size: approx. 623 m²
- Year of construction: approx. 1988 and 1989 change of use
- Equipment: Insulated and heatable steel hall with solid masonry, 2 large rolling
large roller doors, large window system, sanitary rooms, recreation room
- Extensions: Installation of a paint store and use as a cutting hall with
installation of a circular saw and cross-cut saw, as well as installation of a recreation room
with sanitary facilities
- Currently rented to a tiny house manufacturer
This spacious hall is excellently insulated and can be heated, making it usable all year round. The large roller doors and windows provide plenty of daylight and a pleasant working atmosphere. The installation of a paint store and the use as a cutting hall with appropriate equipment make this hall particularly versatile and functional.
Hall 3:
Size: approx. 538 m²
- Year of construction: approx. 1993
- Equipment: 80 mm insulated panels, solid masonry, windows in walls and roof, large
and roof, large electric sectional door, large turning area and parking spaces,
The electrics and the roof were renewed approx. 10 years ago.
This bright warehouse or machine hall is ideal for various uses. The high-quality insulated panels and generous window areas ensure good insulation and plenty of natural light. The large electric sectional door makes it easy to store and retrieve materials and machinery. The large turning area and parking spaces in front of the hall offer additional convenience and functionality.
Chip silo with wood chip heating:
- Year of construction: 1998
- Energy supply: Wood chip heating (400 kW)
Special features:
- Residential building with office extension: perfect combination of living and working
- Modern fittings: fitted kitchens, bathrooms and sanitary facilities
- Plenty of space: Generous living and commercial areas
- Energy supply: Oil heating in hall 1, wood chip heating 400 kW in the chip silo
chip silo
The chip silo was built in 1998. It houses the wood chip heating system. A wood chip system can process wood waste or pallet wood into wood chips and blow them into the bunker.
This unique property offers numerous opportunities for craft businesses and entrepreneurial families. The combination of living comfort and versatile commercial space makes this property an exceptional opportunity. Use the various rooms and halls for your business activities while enjoying the comfort and spaciousness of the residential building.
Contact us for more information or to arrange a viewing. Discover the numerous possibilities offered by this exceptional property.