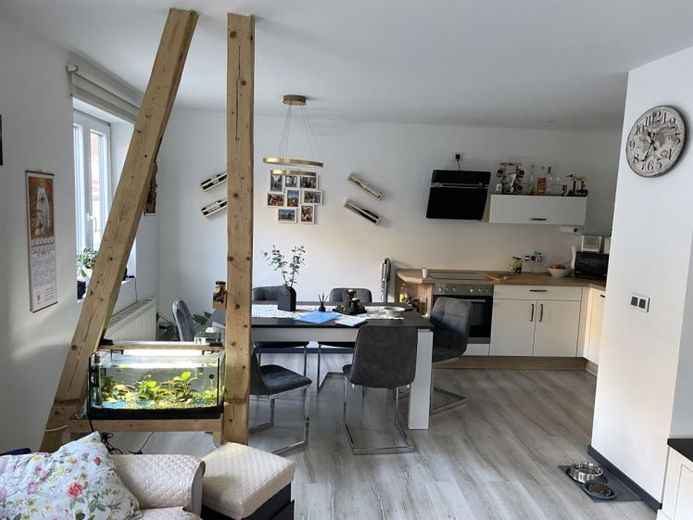



| Selling Price | 145.000 € |
|---|---|
| Courtage | no courtage for buyers |
A well-kept semi-detached house in Steinbach-Hallenberg is for sale. The house, which was probably built around 1880, impresses with its solid construction and extends over two floors and the attic. With a living area of approx. 125 m², it offers enough space for a family.
6 rooms
The house has a total of six rooms, which can be used in a variety of ways. The laminate flooring provides a modern look and is easy to clean. A bathroom and a guest WC are also available and offer additional comfort.
The fitted kitchen is included in the purchase price and can be used immediately. The cellar offers additional storage space and room for hobby activities. Another highlight is the garden, which is available for private use and invites you to relax and barbecue.
The property is in good condition and is available from 08.2024. Thanks to its central location, shopping facilities, schools and public transport are within easy reach.
Room layout
GROUND FLOOR
- Entrance area/hallway -
The stairs to the entrance area of the house lead first to the hallway on the first floor. This offers space for the checkroom, to leave shoes and to receive guests. Guest WC.
- Living and dining area -
The living and dining area of the house is located on the first floor and has an open-plan design. The kitchen with dining area is only vaguely separated from the living area by the beautiful wooden supporting beams. The as-new fitted kitchen is part of the offer.
UPPER FLOOR
- Bathroom -
The bathroom on the upper floor of the house is decorated with ornate tiles and includes a cozy bathtub and a shower.
- 2 bedrooms and 1 storage room on the upper floor -
The bedroom on the upper floor has enough space for a large bed, closet and bedside tables, for example.
ATTIC
There are 3 rooms in the converted attic that can be used as a study or children's room. The typical half-timbered supporting beams, which are installed throughout the house, catch the eye.
CELLAR
The cellar is dry and easy to use.
OUTBUILDING
In the courtyard there is an outbuilding with garage and covered courtyard terrace. The roof is in need of renovation.
GARDEN
The romantic garden is laid out in terraces.