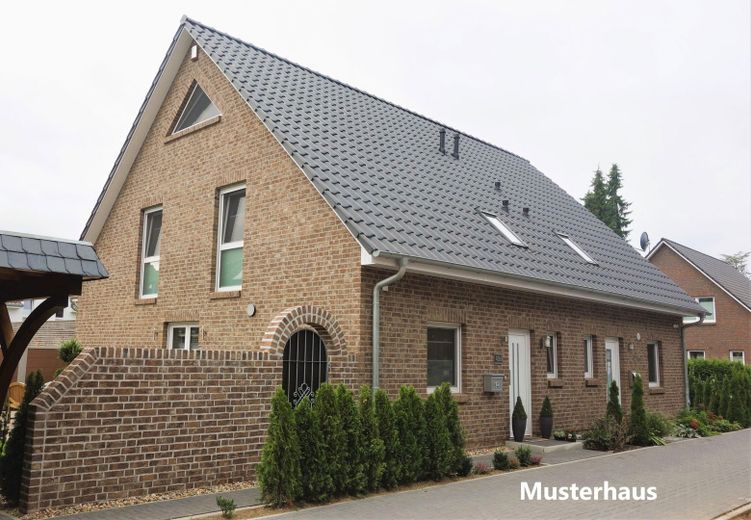



| Selling Price | 419.900 € |
|---|---|
| Courtage | no courtage for buyers |
Welcome to this inviting semi-detached house, which is characterized by its well thought-out room layout and versatile usage options. With a generous gross living area of 117 m², this home offers plenty of space for families and couples who want to combine modern living with individual design freedom.
First floor: The first floor features a guest WC for the convenience of your visitors, the adjoining utility room offers additional storage space and is ideal for housing household appliances and the light-flooded living area is combined with an open-plan kitchen, which can also be closed off by a partition wall if desired to create a relaxed atmosphere for cooking and dining.
Upper floor: On the upper floor, you will find a spacious bedroom that invites you to enjoy a restful night's sleep. There are also two further versatile rooms that can be set up as a children's room, dressing room or office. This adaptability makes the upper floor particularly attractive for different living situations and needs. The well-equipped full bathroom completes the feel-good atmosphere in your new home.
Attic: The convertible top floor (at an additional cost) offers additional space for individual ideas, whether as a hobby room, playroom or living space. Design this area entirely according to your wishes and needs - the possibilities are almost unlimited.
This semi-detached house in a sought-after location offers an excellent basis for a modern and comfortable home. Enjoy the benefits of a well-thought-out room layout and the flexibility to design your new home as you wish. Don't hesitate to arrange a consultation - see this charming property for yourself!
We are selling a turnkey house that is ready to move into at the time of handover. Apart from the kitchen, the outdoor facilities and some of the flooring, we will prepare everything for you so that nothing stands in the way of you moving in.
For your climate-friendly home, we only use materials from first-class manufacturers that impress with their quality.
You can find more details about our equipment in our construction specifications, which we will be happy to send you if you are interested.
Imprint:
INFORMATION ACCORDING TO § 5 TMG:
MeRoSe Bau GmbH i.G.
Feldstraße 23b
21465 Wentorf
Phone: 0152 | 26268716
E-Mail: info@merose-bau.de
Managing Director: Sebastian Rolfes
VAT ID No.: DE368390833
Commercial register: Local court Lübeck 24905 HL
Schwarzenbek is an attractive small town in the suburbs of Hamburg. Geographically, Schwarzenbek is located in a rural area surrounded by forests and meadows as well as the Bille, a tributary of the Elbe, which gives the town a special charm.
Schwarzenbek is an ideal place to live for commuters, as the Hanse Express takes you to Hamburg in 20 minutes or to Schwerin in 1 hour. The train station is only a few minutes away from the property.
Schwarzenbek is equally attractive for families, as there are plenty of kindergartens and schools nearby.
The town itself offers numerous cultural and sporting activities as well as various shopping facilities, providing residents with a high quality of life. Schwarzenbek has also made a name for itself in recent years with its numerous events and festivals, which attract visitors from the surrounding area.
Overall, Schwarzenbek is an attractive town that combines the advantages of being close to a metropolis with the charm of a quiet, rural community.