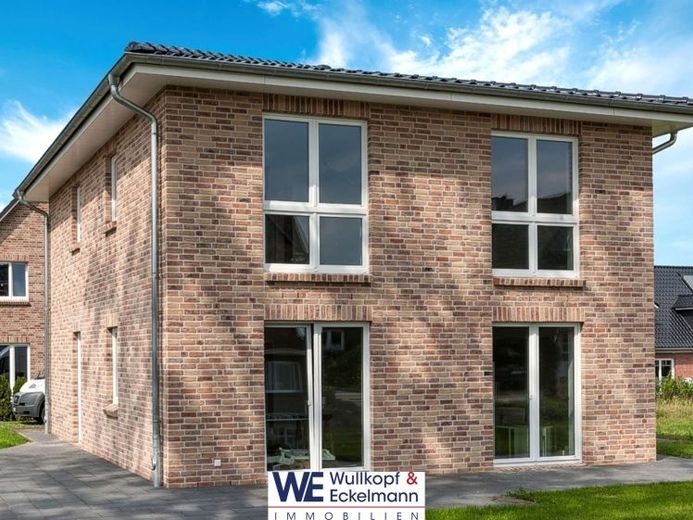



| Selling Price | 585.000 € |
|---|---|
| Courtage | 6% (6,0 % Käufer-Provision (inkl. MwSt.)) |
This beautiful house could become your new home. The "City" house from the renowned construction company Dirk Kage GmbH is planned here. It blends harmoniously into the neighborhood and offers you a family-friendly layout with approx. 125 m².
On the first floor, all rooms lead off from the spacious hallway. The living and dining room offers plenty of floor space and is brightly lit thanks to the open-plan design. The kitchen is open-plan and offers approx. 10 m² of space for the installation of your dream kitchen. The corresponding connections are pre-installed. There is also separate access to the hallway.
The guest WC is lit via a window and is included in the basic equipment.
The utility room/house connection room is planned directly next to the entrance area. In addition to the heating system (heat pump), your washing machine will also find its place here.
A staircase leads from the hallway to the upper floor. Three well-proportioned bedrooms are planned on this floor. A spacious daylight bathroom provides pleasant living comfort and is equipped with a shower and a bathtub.
A practical storage room completes the offer.
Does the layout not quite meet your expectations? Plan your individual dream home with Dirk Kage GmbH. The construction company will also be happy to help you plan and design the outdoor facilities.
The purchase price of € 585,000.00 is made up of € 249,000.00 for the plot and approximately € 336,000.00 for the planned house.