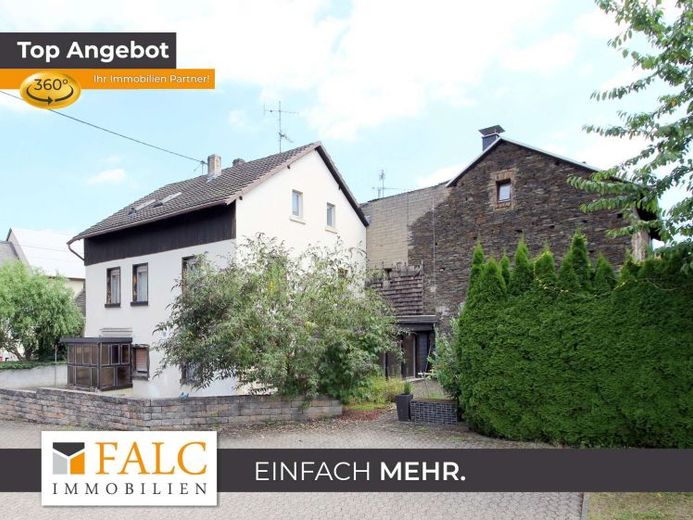



| Selling Price | 220.000 € |
|---|---|
| Courtage | no courtage for buyers |
This charming detached house in Neuwied-Rodenbach offers flexible usage options. A total of 6 spacious rooms and a conservatory are available on a living space of approx. 160 m². The property, which is attached on one side, is also suitable for large families who want to live together under one roof.
A friendly and inviting living ambience awaits you inside the house. The spacious rooms are flooded with light and allow for versatile use. The first floor houses a spacious living and dining room with a fireplace and adjoining conservatory with a view of the garden. The professional kitchen with gas hob from 2017 is directly adjacent to the dining room. A daylight bathroom with shower completes this floor.
On the second floor there are two bedrooms and children's rooms as well as a daylight bathroom with shower and bathtub. A balcony on the conservatory can also be created here.
These two floors were renovated in 1999. The refurbishment included the bathrooms including the supply and waste water pipes, heating pipes and radiators, the entire electrical system as well as the interior doors, the flooring and the wall design.
The attic is in a state of renovation that has already begun, also dating from 1999. All the installation pipes and heating pipes have already been prepared in the planned bathroom. The top floor can therefore be designed according to the wishes of the new owner, either with additional rooms or as a separate small residential unit.
The house is in a well-kept condition and ready for immediate occupancy. The possibility of designing the attic offers a variety of uses.
The south/south-west-facing terrace and the garden invite you to linger. An outbuilding with a former garage and a workshop/storage room is located on the rear boundary of the property.
Please include further renovation measures in your budget planning, especially for the conservatory, the heating boiler and the loft conversion.