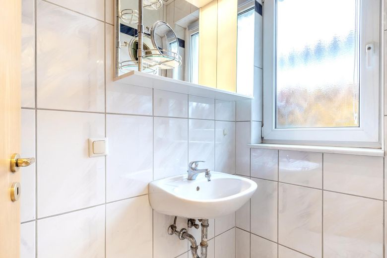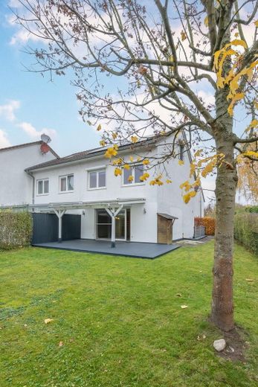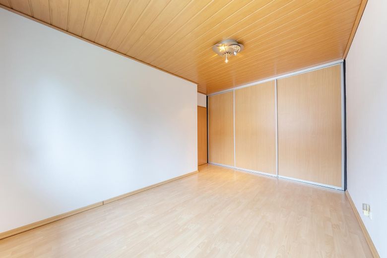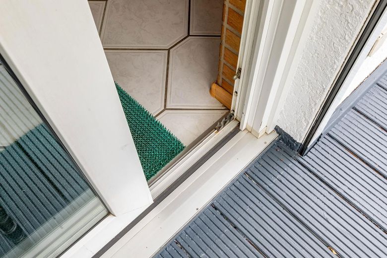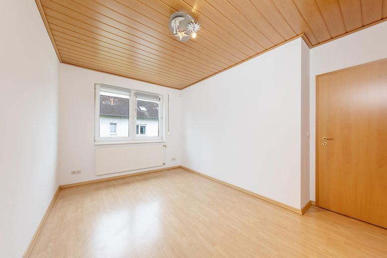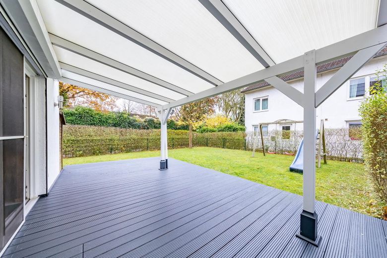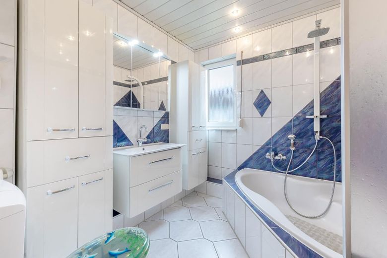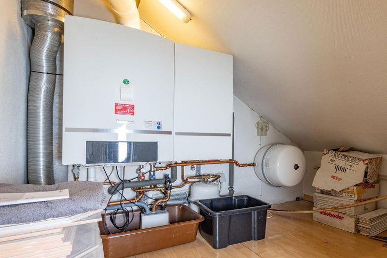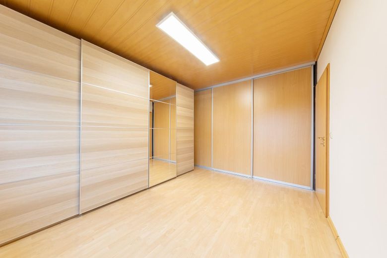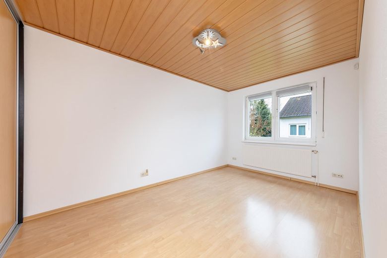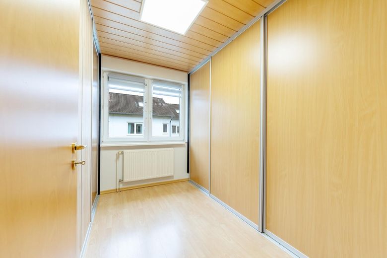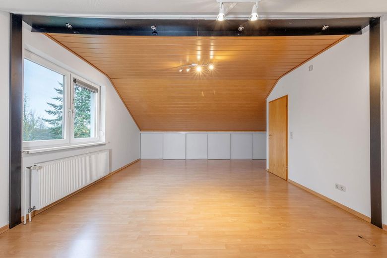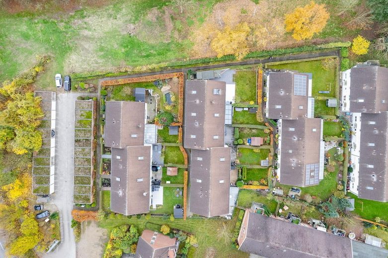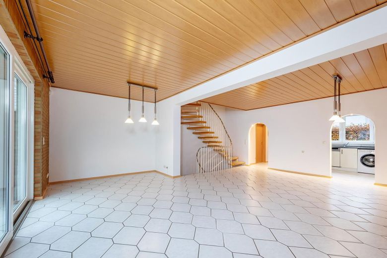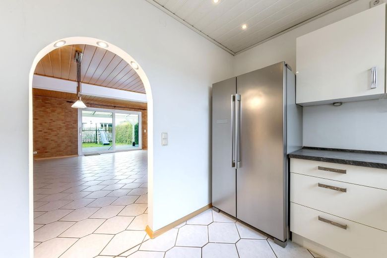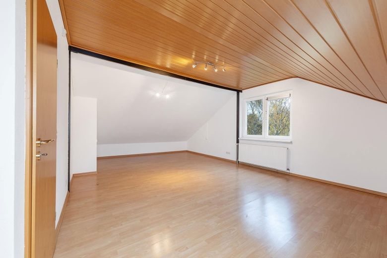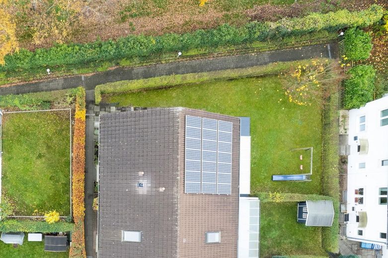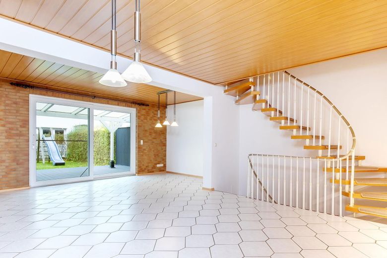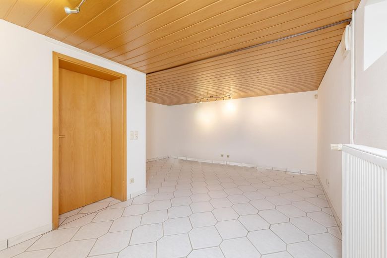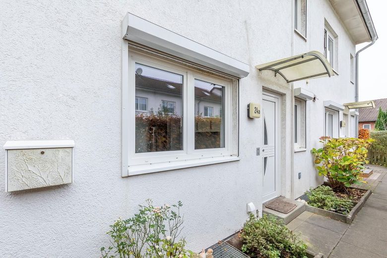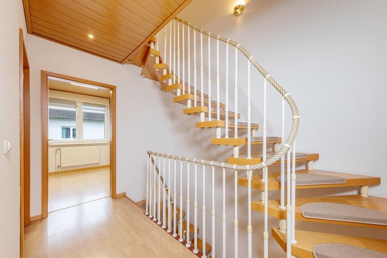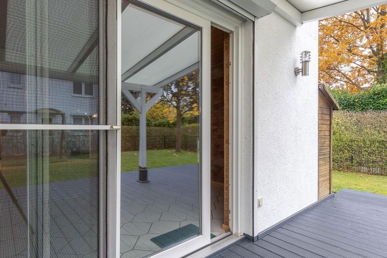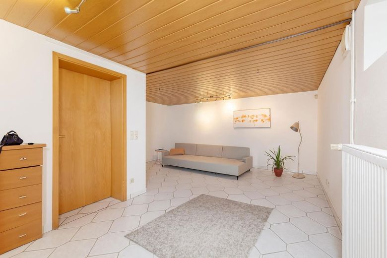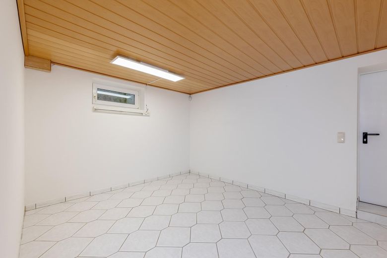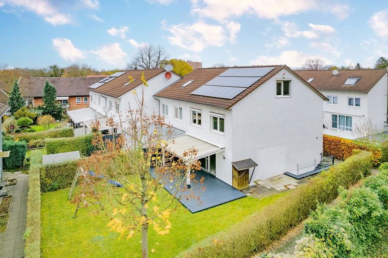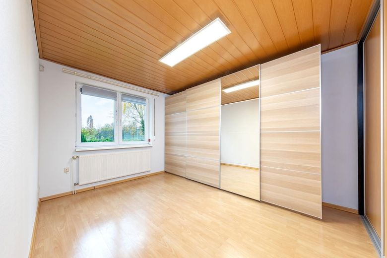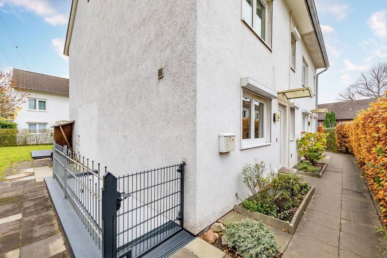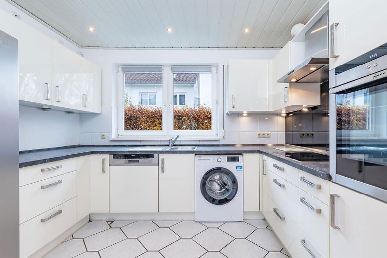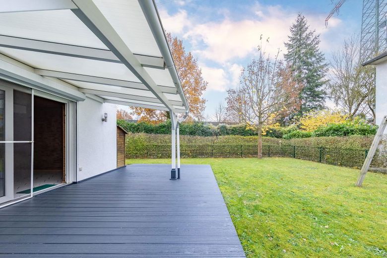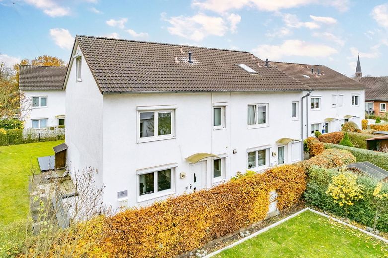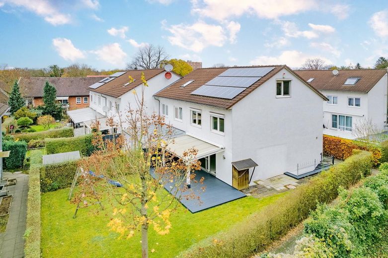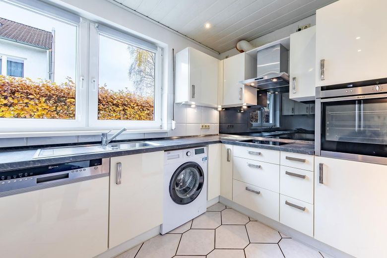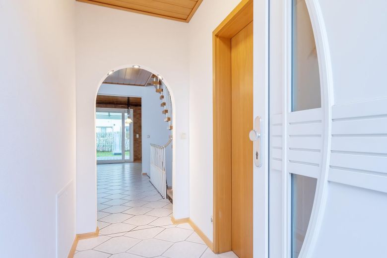About this dream house
Property Description
This well-kept end terraced house with a full basement in the middle of a quiet residential complex has a living area of approx. 138.50 m2 including the converted attic. The low-maintenance and fenced plot area is 271 m2 and the usable area is approx. 50 m2. You enter the spacious house without steps via the hallway into the generous living and dining area with floor-to-ceiling windows. The adjoining covered outdoor terrace is accessible via a sliding door element. The modern and fully equipped fitted kitchen, including electrical appliances and a side-by-side refrigerator with freezer, is also located on the ground floor, as is the guest WC. The high-quality Kenngott wooden staircase takes you to the upper floor without sloping ceilings, where there are three bedrooms/children's rooms and the full bathroom with bathroom furniture and corner bath with shower combination. All bedrooms are fitted with generous wall-to-wall sliding-door wardrobes and offer endless storage space. The room layout is truly functional and can be optimized to suit any design. Furthermore, all windows in the house are double-glazed with thermal insulation and fitted with external roller shutters. The external roller shutter on the ground floor to the terrace can be operated electrically, as can the shading system on the terrace roof conveniently via remote control. The fully developed wooden staircase leads directly to the developed and spacious attic studio, which can be used in a variety of ways. During the extension phase, the ceiling and pitched roof cladding was insulated with 2 layers of (double) thermal insulation made of 160 mm mineral wool felt to ensure pleasant temperatures in all seasons and prevent heat build-up in summer. The condensing boiler with stratified charging cylinder, which was refurbished in 2021, was integrated into the underside of the roof to save space and reliably supplies heat for the underfloor heating on the ground floor and the bathroom area via the return flow on the upper floor, including rapid hot water preparation, meaning: "No more cold feet after getting up in the bathroom". A photovoltaic system installed on the roof, which is covered with Harzer tiles, significantly reduces electricity costs and, in combination with the FB heating system, is an existing prerequisite for a possible switch to a heat pump. This existing property, which is still young, was completed in 1999/2000 in solid construction (aerated concrete / KS) and finished with a scratch coat of plaster (Rausan KR). The "dust-dry" basement area can be used in a variety of ways and has a separate external basement staircase, which was extensively insulated and renovated in 2023 (green tank). All documents are of course available. An existing alarm system, controllable via key switch, rounds off the full equipment. The complete package naturally also includes your own garage, where you can park your car at any time.
The end-terrace house is part of a condominium owners' association (WEG).
The monthly service charges for the WEG are currently € 64.
The feed-in tariff for the photovoltaic system is between € 1,200 and € 1,550 per year, depending on the weather. The property has been continuously maintained, the heating system has been serviced annually and will be handed over completely renovated and finally cleaned.
Furnishing
- Solid construction with aerated concrete, no prefabricated house!
- Easy-care plot with children's play equipment and fencing.
- High-quality furniture and towel radiator in the bathroom.
- Photovoltaic system and underfloor heating in preparation for a possible switch
to heat pump operation.
- With a little craftsmanship and your own work, you can easily achieve energy efficiency class
measures, the energy efficiency class "D" can easily be optimized and improved to "C".
- In addition to its own garage, the terraced house complex also has usable parking spaces
such as visitors' and tradesmen's parking spaces are available to the WEG.
Location
Location description
Kirchsteinbek is a district in eastern Hamburg that combines both urbanity and nature and is located in the district of Hamburg-Mitte. The district borders on the districts of Billstedt, Bergedorf as well as Oststeinbek and Havighorst in Schleswig-Holstein (state border). The excellent transport links to the B5, A1, A24, A25 as well as the walking distance to the existing subway and various bus lines will take you to Hamburg city center within 15 minutes. This mobility offer is equally attractive for commuters and families with children. The district has a diverse infrastructure. The Billstedt-Center and the City Center Bergedorf offer a wide range of shopping opportunities, from supermarkets to specialist stores and restaurants. There are also numerous schools and kindergartens as well as medical facilities in the immediate vicinity. The district offers a wide range of opportunities for recreation and leisure activities. The Öjendorfer Park, the Boberger Dünen and the Steinfurths Diek forest park are ideal for walks, jogging and various sporting activities. Various sports and cultural clubs as well as leisure facilities provide a wide range of sporting activities. Kirchsteinbek is a district with a strong sense of community and cultural diversity. Various cultural centers and clubs offer a wide range of events and activities for all age groups. The annual festivals and markets are popular meeting places and promote neighborly interaction.
The Kirchsteinbek district offers the perfect combination of urban life and natural recreation. The excellent transport links, comprehensive infrastructure and numerous leisure activities make this district an ideal place to live for young and old. Let Kirchsteinbek's versatility and charm convince you!
