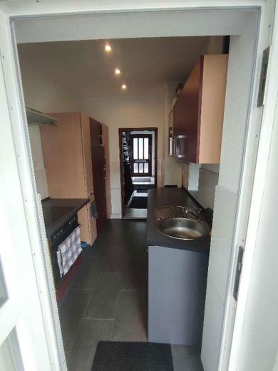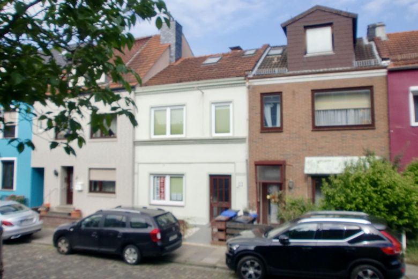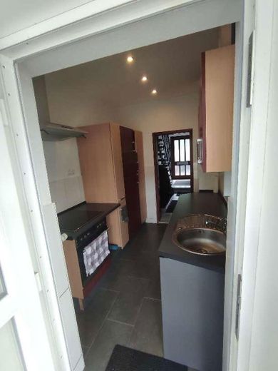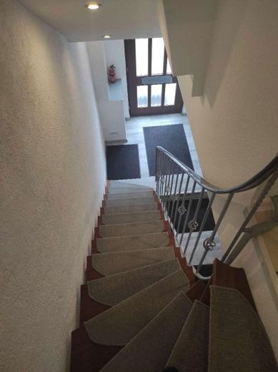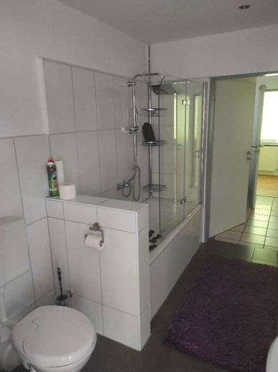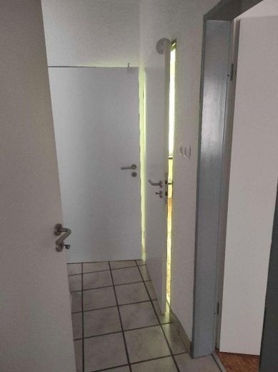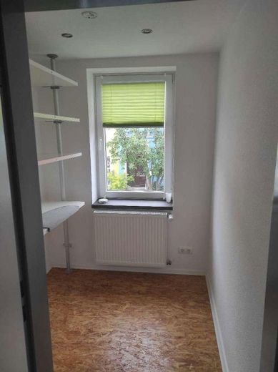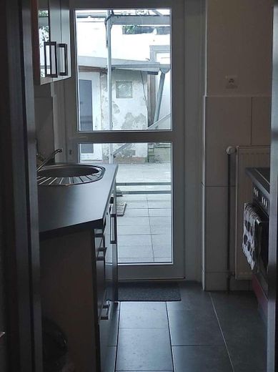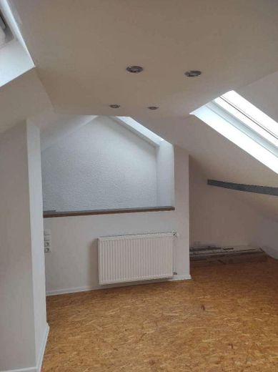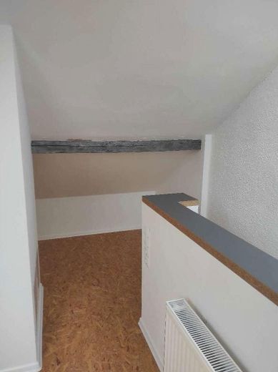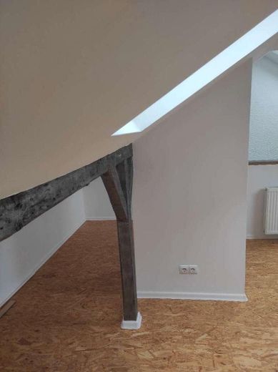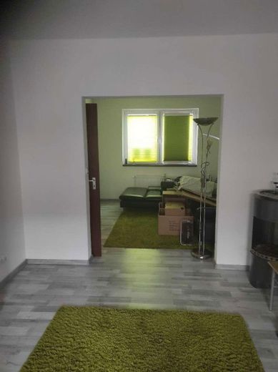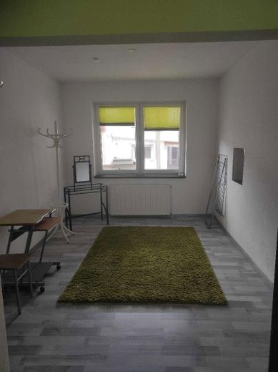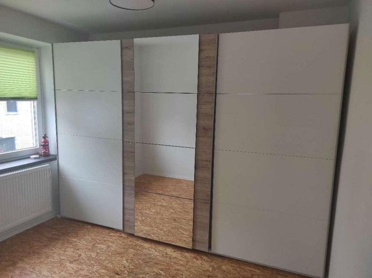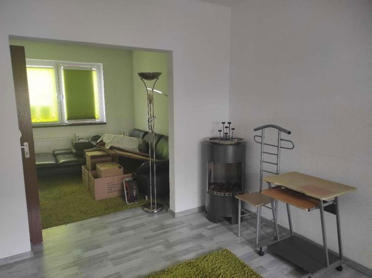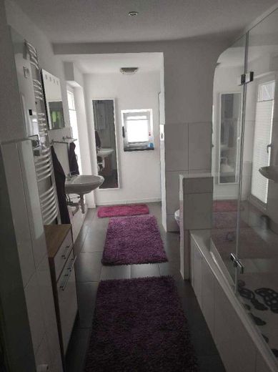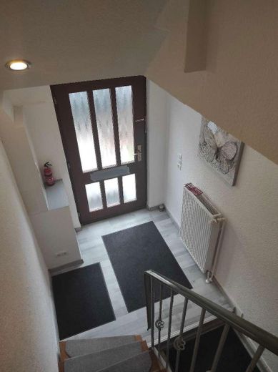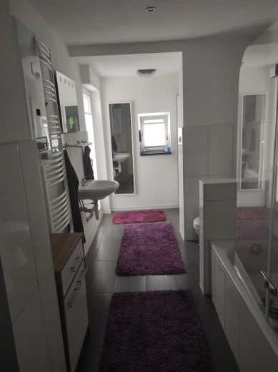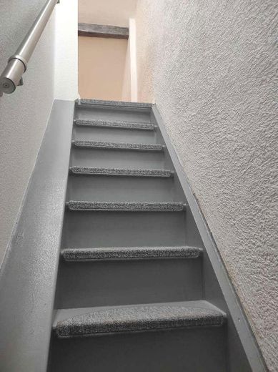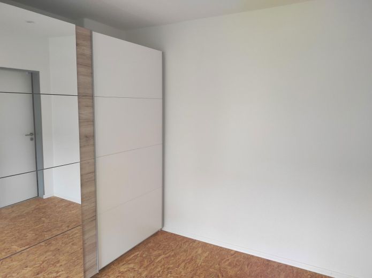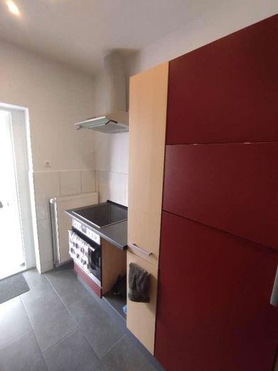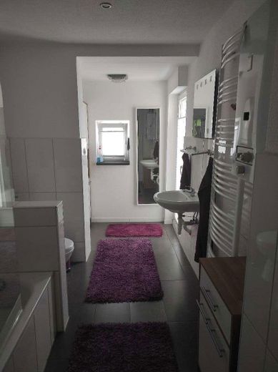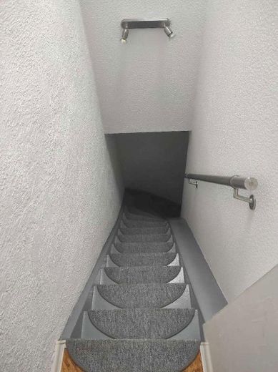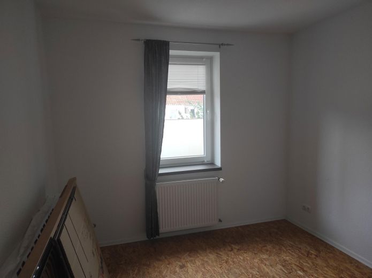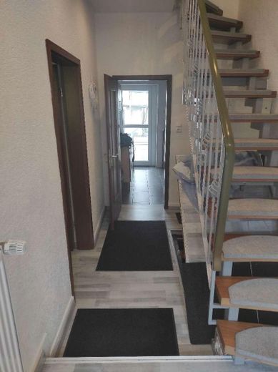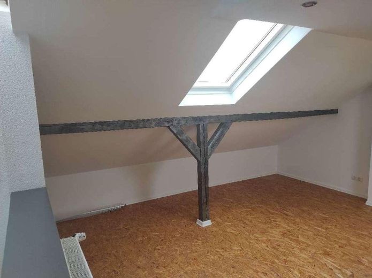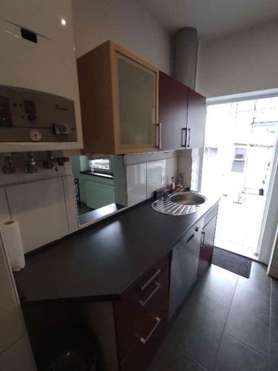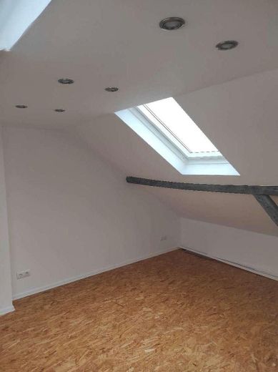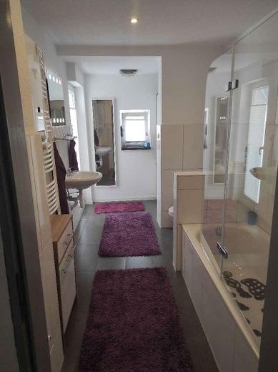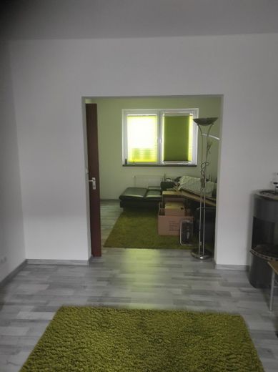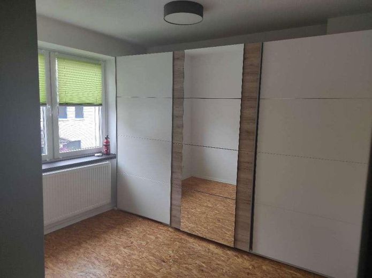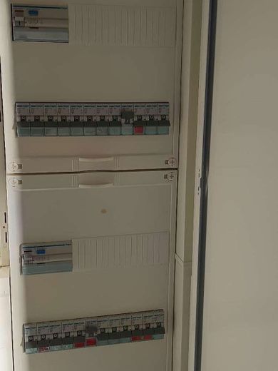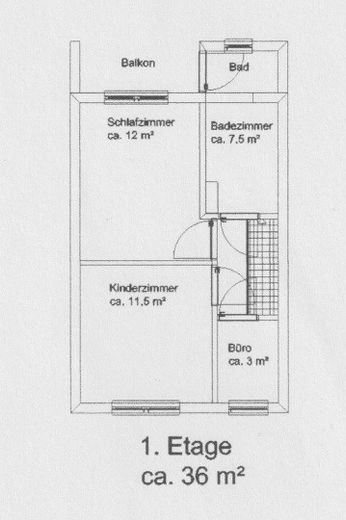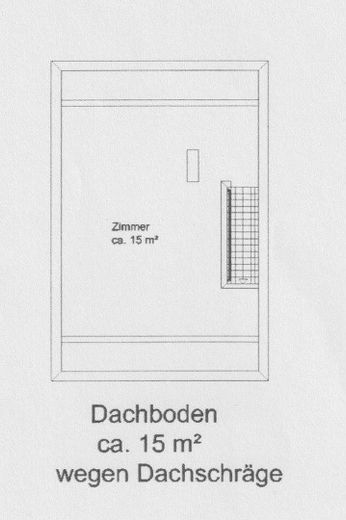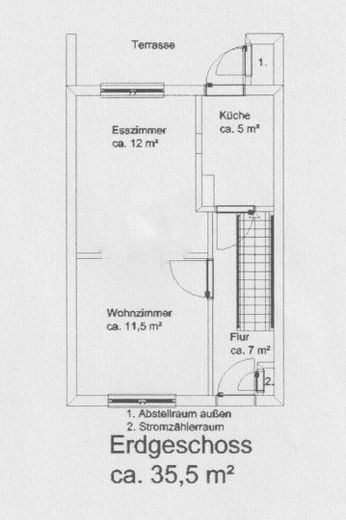About this dream house
Property Description
A beautiful, old Bremen terraced house from 1907, with a good room layout and a small garden, in a quiet residential area of Woltmershausen.
The house has been repeatedly modernized over the years and kept in good condition. In the last 10 years, a lot has been invested again and the house has been brought up to top condition, as we wanted to use it ourselves for the next 30-50 years.
In the course of this we renewed
- Windows and French doors made of plastic
- Copper water pipes
- All floors were renovated and new wooden boards laid
- Complete bathroom renovation with new modern tiles and sanitary elements
- Complete electrical installation renewed with new fuse box, FI switch
- integrated LED lighting, all switches and sockets new
- all radiators are new, heating pipes have been renewed and concealed
Extensive insulation measures have been carried out:
- Insulation of the roof
- Insulation of the exterior walls at the front, from the inside with rock wool
- Insulation of the rear exterior walls from the inside and outside
The external insulation at the rear of the house has not yet been fully completed; the new owner still has some minor work to do here. The material is already available and already on site. A specialist company would need an estimated 3 to 5 days to complete the remaining work. If you have some manual skills, you can easily do it yourself. For health reasons, we were unable to complete the work ourselves.
The southwest-facing balcony has been extended to approx. 15 square meters so that there is room for a large table and chairs for several people. Once the external insulation has been installed, the balcony can be fitted with windows, which have already been ordered, paid for and are waiting to be called off for installation. The installation has also been paid for.
The attic has been converted, is accessible via a fixed staircase and, as already described, is well insulated. There would be space here for 1-2 children, for example.
A walk-in closet in the dressing room will probably make the heart of the future lady of the house beat faster with joy every day. The room can of course also be used as a fully-fledged room for other purposes.
For the man of the house there is a hobby shed in the garden measuring approx. 12 square meters. This is well insulated and has electricity and a water connection. The possibilities as a hobby, craft or party room are therefore very varied.
Access from the rear of the house via the garden through a pergola is also practical. The shed could then also be used as a bicycle and storage shed, possibly with a small workshop.
Everything in the house is neat and clean, the new owners can move in and enjoy the house without much effort.
Furnishing
The house welcomes us via a small front garden area at ground level.
On the first floor there are:
- large hallway
- Kitchen with fitted kitchen and patio door with access to the garden
- Open-plan living/dining room with practical hatch to the kitchen
- Exit to the crawl space
- open staircase to the upper floor
1ST FLOOR
- Master bedroom
- Walk-in closet in the dressing room
- Modern bathroom with bathtub and patio door to the balcony, window Washing machine storage space
- Small storage room or study
- Staircase to the attic
ATTIC
converted, well-insulated attic as one large room with 3 skylights
Garden area
the courtyard behind the house is completely paved. Here there is a brick-built, insulated shed with new plastic windows, insulated door, water and electricity
Other
Viewing appointments :
The house is available for viewing. If you are interested, please call us directly, no matter on which day and at what time, we can make an appointment on site at short notice, which is easier than writing back and forth via e-mail.
Phone: 0162 64 11 920 Mr. Meyer. We look forward to your visit.
This is a private offer, all information has been provided to the best of our knowledge. The seller declares that he gives no guarantees or assurances regarding the property.
We ask you to refrain from inquiries from estate agents who would like to broker the house for commission payments, this is to remain a private sale, without brokerage fees.
Estate agent inquiries are not welcome. According to § 7 UWG, unsolicited contact by estate agents without the express consent of the recipient is prohibited!
Location
Location description
Woltmershausen, a lively district of Bremen, is experiencing a renaissance with the recent creation of the Tabak Quartier and is enjoying growing popularity. Shopping facilities, schools, doctors, kindergartens, post office and public transportation are all in the immediate vicinity.
