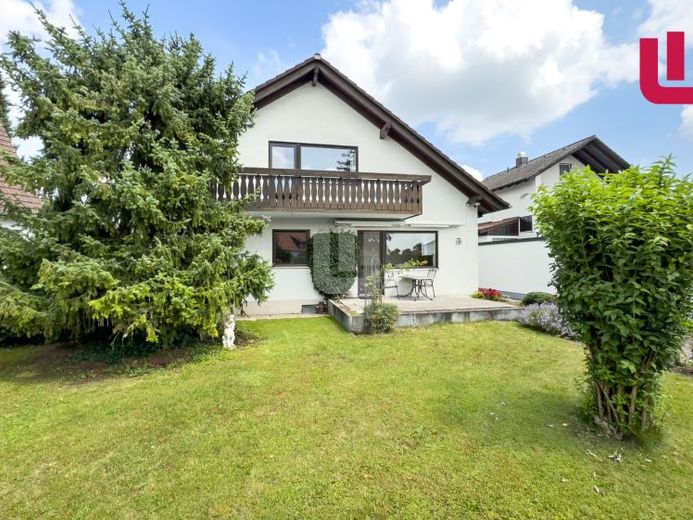



| Selling Price | 1.050.000 € |
|---|---|
| Courtage | no courtage for buyers |
WINDISCH IMMOBILIEN presents you a cozy detached house, which was built in 1975 in solid construction in a quiet residential area of Olching. The house extends over approx. 141m² of living space and impresses with its clear and generous room structure. The house can be used both as a single-family home and as a two-family home, thus enabling multi-generational living under one roof.
GROUND FLOOR
The spacious hallway provides access to all rooms on this level. A large, cozy bedroom and the adjoining children's or guest room are located on the north-east side of the house.
The living room is extremely spacious and extends the living space in the summer months with access to the sunny terrace. A large fitted kitchen including dining area, a daylight bathroom with shower and a guest WC round off the offer on the first floor.
THE UPPER FLOOR:
A spacious hallway provides access to all rooms on this floor. To your right is the bright, cozy bedroom with space for a large built-in wardrobe. Adjacent to this is the neat L-shaped kitchen with separate dining area. In the large living room with access to the southwest-facing balcony, you can enjoy the sunset with a beautiful view after a busy day. A bright daylight bathroom with bathtub completes this level.
BASEMENT FLOOR
Five cellar rooms are available in the basement for flexible use. One room also has a staircase to the outside.
THE OUTSIDE AREAS
The sun terrace and garden face south-west and invite you to relax and sunbathe. Behind the house, in addition to the large single garage, there is a tool shed with plenty of storage space and access to the basement. A small green area offers potential for a vegetable patch.
CONCLUSION: An exciting property with a wide range of potential uses awaits you in a traffic-calmed residential area on the outskirts of Olching.