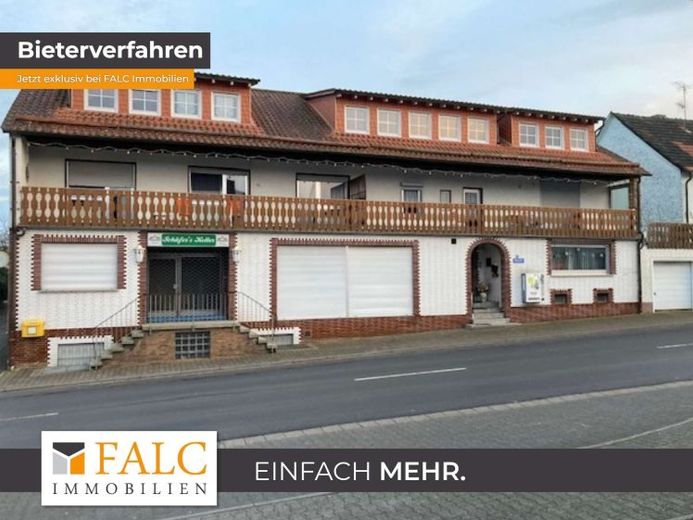



| Selling Price | 280.000 € |
|---|---|
| Courtage | 2,975% (2,975 %) |
BIDDING PROCESS: This apartment building offers sssoooo many possibilities, take a look at it and get started with your ideas!!!!
For sale is a spacious multi-family house in Grebenhain-Ilbeshausen-Hochwaldhausen with countless possibilities: Multi-generational house, investment or a bit of both. The house is situated on a 1,400 m² plot and has 3 floors, a garage, an outside parking space as well as a cellar and storage rooms.
The main house with currently 7 rooms and approx. 200 square meters is divided as follows: on the first floor of the main house there is a spacious eat-in kitchen, a living room, another room that can be used as an additional commercial unit, a bathroom and a storage room in addition to the entrance area. On the upper floor there are four further rooms, a room with a shower and a separate WC. Two of the rooms on the upper floor each have access to a very large balcony. The rooms are accessed via the spacious hallway with staircase, from which you can also reach the top floor.
The top floor has not yet been developed and offers further space for plenty of creative freedom with, for example, three further rooms and a bathroom. A cozy studio or a separate apartment can be set up here.
The house has a basement and offers sufficient space for storage. A later excavation has extended the basement area below the inner courtyard and offers further space for commercial use of storage areas, for example. There used to be a pub with dancing facilities here, where you can immerse yourself in what used to be a typical gastronomic experience. The cellar is accessible via a staircase from inside and outside.
The beautiful and huge garden invites you to relax and linger. Here you can create your own green oasis and enjoy nature. But there are also possibilities for expansion here: the garden is large and located in such a way that further development is possible without the house losing space. On the front side of the house you can also access a garage adjacent to the house.
Now to the left half of the house, which is currently rented out: There is a commercial unit on the first floor, which is in a well-kept condition. It consists of treatment rooms, a reception area, WC and storage room. For reasons of discretion, no pictures are shown in the exposé. The apartment on the second floor is also rented and has a spacious hallway from which you enter the three rooms, large kitchen-living room and bathroom. The beautiful and bright staircase also leads to the top floor, where there is another apartment in an unfinished state. Here you can generate additional rental income with little effort.
The house is heated by central heating with oil. A further garage at the rear with a separate driveway and additional parking spaces outside offers sufficient space for cars, including for tenants and visitors.
The apartment building is ideal for a family with children or as an investment for renting out to several parties. See this attractive offer for yourself during a viewing.
Don't own a property yet and want to purchase this gem for your own use? Then we have even more good news for you, because the new Hessengeld subsidy is available. You can find more information on this at: www.hessengeld.de
The owners would like to sell this property by way of an offer.
The starting price is € 280,000.00.
Our offer procedure is digital and completely transparent for all interested parties at all times.