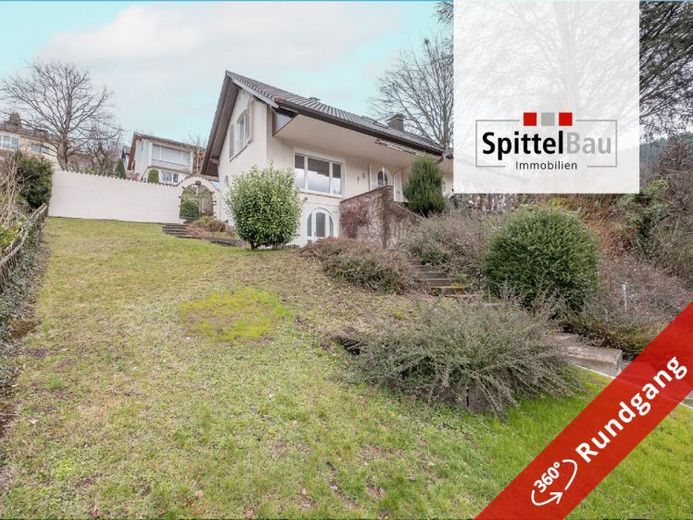



| Selling Price | 249.000 € |
|---|---|
| Courtage | 8% |
Built in 1959 and repeatedly modernized over the years, this semi-detached house is waiting for its new owner. It is located in a cul-de-sac in a quiet, panoramic location in the beautiful residential area of Straßburgerhof in Wolfach. The entire residential area is located in 30 zones, some of which may only be driven in one-way traffic.
Let's go inside. To the left is the guest toilet, to the right the open staircase to the top floor and next to it, separated by a door, the staircase to the basement.
Straight ahead we enter your new living room. Through the large windows, which extend across the entire front, you will be delighted by the fantastic view of the beautiful Kinzig valley.
Enjoy cozy hours here on your spacious sofa area, with a view of the peaks of the Black Forest and the cozy warmth of your tiled stove in the room.
An open passageway leads to the dining room. Directly from here you reach your beautiful terrace, which invites you to linger on warm summer days or becomes your new open-air dining room.
Back through the dining room, we reach the adjoining kitchen. This can be entered from both the dining room and the hallway and can be closed off by 2 doors. This means that no smells spread through the rest of the living area when you are preparing your meals. Nevertheless, you have short distances to enjoy your perfect dinner in the dining room or on the terrace.
We go up one floor to the sleeping area via the hallway, past your new wardrobe and the stove.
To the right is your new, large bedroom. This offers plenty of space for dreaming, as well as a large bed and a large closet.
Back across the hallway, there is another room to the right. This could be a children's room or office.
To the left is your bright daylight bathroom. In addition to a washbasin, shower and WC, it also has a spacious cupboard.
Let's go back to the first floor. The aforementioned door leads to the basement of your new home. There is a small storage room under the stairs where you can store your lawnmower or other tools, for example. One door further on we enter the 1-room granny apartment. This can be accessed both from the lower ground floor and from the outside via a separate entrance. It has a bathroom with washbasin, shower and WC, as well as an alcove that could accommodate a small kitchenette.
There are also 2 cellar rooms in the basement, where you will find sufficient storage space.
We would now like to introduce you to your green oasis. To the right of the house entrance, separated by an iron gate, is a staircase leading to the separate entrance to the granny apartment and the garden.
In front of the external entrance to the granny apartment, a terrace invites you to linger.
Further steps lead to the modern double garage with electric roller shutter, built in 2000. The lower part of the property is fenced in, but you can access it via a lockable door in the fence or via the side door through the double garage.
This charming property is just waiting to be filled with life and could soon be your new home. Do not hesitate to contact us!
Conveniently view in advance from home at:
https://tour.ogulo.com/fHbE