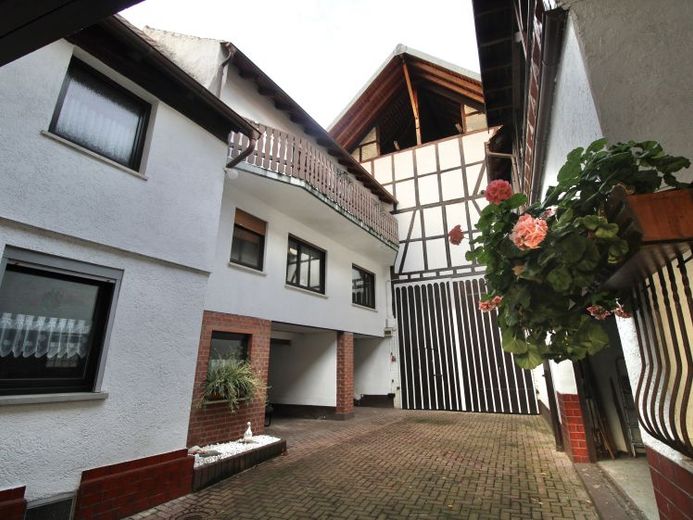



| Selling Price | 298.000 € |
|---|---|
| Courtage | 3% |
On offer here is a charming half-timbered house from the turn of the century around 1910. The property offers plenty of space for a large family.
Around 1980, the building was extended with a two-storey extension to create enough space for the whole family.
The stunning half-timbered house is a cultural monument in the village. From the outside, the building immediately stands out. A stone's throw away there is a small stream for nature lovers, which can be a peaceful spot. The municipality is planning to expand the green spaces. "More green, less asphalt".
https://www.fnp.de/lokales/wetteraukreis/zwei-varianten-fuer-die-eichelbachfurth-92169423.html
The property itself is accessible via 2 driveways and has a large courtyard with plenty of storage space and storage options. A large garage and 2 large carports offer space for bicycles, play cars or children's sliding vehicles.
Behind the barn there are 2 further large parking spaces for a large motorhome or caravan.
There is even space for self-employed people. The first floor is very suitable for a small office with bathroom, kitchen and possible storage space. Here you can work from home and be close to your family at the same time. For the carpenter among the craftsmen, there is the possibility of storing wood and work equipment in the large barn. Electricity is also available in the barn area. A large workshop can also be set up here and orders for your customers can be realized.
Current room layout:
In the property itself, you will find a living room, kitchen and bathroom on the first floor. In the upper living area (1st floor) 3 bedrooms, 1 living room, a kitchen and 2 bathrooms. Enough space for the whole family.
From the kitchen you have direct access to the terrace of approx. 22 square meters with a view of the inner courtyard. Here you can sit and enjoy the peace and quiet with a coffee or tea. Nothing stands in the way of barbecues with friends. The adjoining spacious storage room provides plenty of storage space for household appliances and garden furniture.
On the 2nd floor you will find 2 further spacious bedrooms with separate access to a large balcony.
The house has always been lovingly maintained by the owner. The main bathroom was modernized in 1990 and is in good condition. The large living room can be the focal point for your whole family. Due to its size, there is room for everyone. There is even room for birthday parties.
The property was not lived in last winter and some of the tiles in the living room on the upper floor are cracked due to tension. However, this can easily be rectified during renovation or modernization work.
The town center is a listed building in accordance with §2 Para. 3 HDSchG.
A supermarket is available for shopping. Craft businesses have also settled in the village. Doctors are also available in the surrounding area.
The Himmelsstürmer kindergarten is also located on site and offers nursery places for children under the age of 3. A childminder also offers her services for your little ones. The elementary school is located in the nearest town of Ober-Schmitten or in Nidda itself. Allocation is made by the education authority. A secondary school is available in Nidda.
All in all, you can acquire a property with a lot of history.
The spacious property with approx. 742 sqm of land is being offered for a total price of €298,000.
Meetings to get to know the property and viewing appointments can be arranged using the contact details provided.