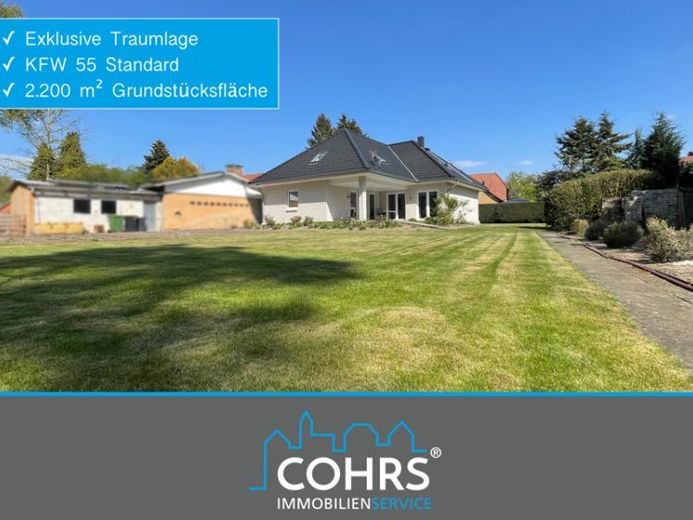



| Selling Price | 575.000 € |
|---|---|
| Courtage | no courtage for buyers |
This extremely well-kept two-family house was built in 2012 as a hipped-roof bungalow in solid construction. This property is characterized by the KFW 55 standard. The bungalow houses two self-sufficient residential units, which are accessible via a communal vestibule.
Sustainability is at the forefront of this property. The development of gas prices and other raw materials is a very important issue, and not just on a daily basis. Renewable energies will be indispensable in the future. You are guaranteed to be independent of the raw materials market here - because the house uses only the power of the earth and the sun. The underfloor heating runs via a ground source heat pump, which is supported by solar thermal energy for heating and hot water preparation. The PV system generates an output of approx. 10 kWp and thus achieves a feed-in tariff of approx. 84.00 € net/month.
Ground floor residential unit:
The entrance area of the house is formed by the communal vestibule with stairs to the top floor and access to the approx. 120 m² first floor apartment. To the left is the approx. 19 m² bedroom. Next is the bathroom with walk-in shower, whirlpool, washbasin and WC. Straight ahead is the deliberately open-plan, approx. 35 m² living and dining area with access to the terrace and garden. To the rear is a semi-open room measuring approx. 16 m², originally planned as a fireplace room and currently used as a TV room. The utility/heating room and a further shower room are located on the right-hand side of the building. A side entrance leads from the utility room to the garage complex. The kitchen with its own pantry completes the room program on the first floor.
A lifelong right of residence in favor of the 94-year-old tenant is registered for the apartment on the ground floor. If this residential unit and the two garages (2 x € 55.00) were rented out, a net cold rent of approx. € 1,135.00/month could be calculated, taking into account the local comparative rent. As the tenant has an interest in downsizing, he could be provided with a smaller apartment free of charge as an alternative to his current apartment. The right of residence would then be deleted from the land register.
Apartment on the ground floor:
The apartment is divided into two bedrooms of approx. 14 and 17 m², a kitchen, a bathroom with walk-in shower and bathtub, a storage room and the living/dining area of approx. 25 m². The apartment is rented for an indefinite period. The net rent is € 595.00/month plus € 55.00 for a garage parking space.
Outdoor facilities:
The bungalow is situated in the 2nd row on a plot of approx. 2,200 m². In the front area, the driveway is paved with light gray cobblestones. To the right is the garage complex, also built in solid construction, which houses a total of 3 garages.