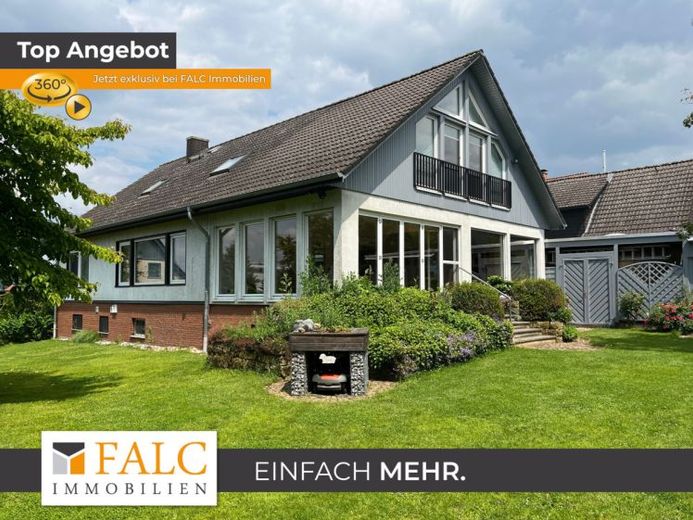



| Selling Price | 269.000 € |
|---|---|
| Courtage | 3,57% |
Endless space - well-maintained detached house in a sought-after location in Aerzen
We are pleased to present this space miracle, an Okal prefabricated house type 126, built in 1977 with an extension (1995). The property is situated on a well-kept plot of approx. 880 m². The beautifully landscaped garden invites you to linger and relax and offers enough space for a variety of design options.
This house impresses with its more than generous living space of a good 230 m². This is spread over a total of 7 rooms and offers you and your family maximum scope for development. In addition to the above-average living space, you will also acquire a building with a full basement and an incredible usable area of over 120 m².
In the actual living room there is a real "eyecatcher" in the form of the water-led fireplace, which, in conjunction with the large buffer storage tank in the basement, also provides warm water to support the heating system. In the extension (the former conservatory), the next "highlight" is the "new" generously proportioned living and dining area. Thanks to its many floor-to-ceiling windows, you have a wonderful view of the garden. The open, bright room design ensures a pleasant living atmosphere and is the ideal place for sociable evenings with family and friends.
A fitted kitchen, two bedrooms, a bathroom and a guest WC complete the room layout on the first floor.
The next "highlight" awaits you on the upper floor: in addition to the second shower room, a further bedroom and a small "office", you will certainly be impressed by the impressive 56 m² studio with its floor-to-ceiling windows on the gable end.