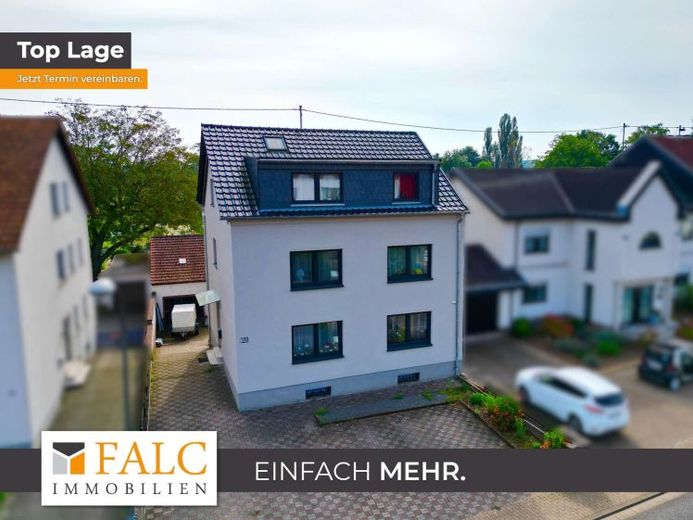



| Selling Price | 580.000 € |
|---|---|
| Courtage | 2% (2% Prozent inklusive Mehrwertsteuer vom notariellen Kaufpreis) |
Discover this inviting family home from the 1950s, situated in a sought-after location in Beaumarais, Saarlouis, on a spacious plot of approx. 1,200 m². The spacious garden offers you a wide range of possibilities for individual design and invites you to spend relaxing hours outdoors.
On the first floor, you will find directly usable rooms, including a cozy living/dining room with nostalgic charm. The functional kitchen is ideal for culinary adventures. The bathroom exudes modern comfort and complements the first floor perfectly. A quiet bedroom offers you the rest you need.
The 1st floor presents itself in a renovated state and comprises a modern kitchen, a bright living and dining room as well as a bedroom and a bathroom. An empty room was planned by the owner as a separate entrance to the apartment, which opens up additional possibilities for use. On the top floor you will find another bathroom as well as three bedrooms and a practical dressing/storage room.
For your vehicles, there is space for 2 cars in the garage, supplemented by a further 3 to 5 outside parking spaces - ideal for family and guests.
The house has a spacious area with a full basement, which offers you plenty of usable space for storage, hobbies or individual design options.
Enjoy the benefits of this beautiful location, which offers both tranquillity and proximity to the amenities of daily life. This charming family home is the perfect opportunity to acquire a spacious home in Saarlouis!