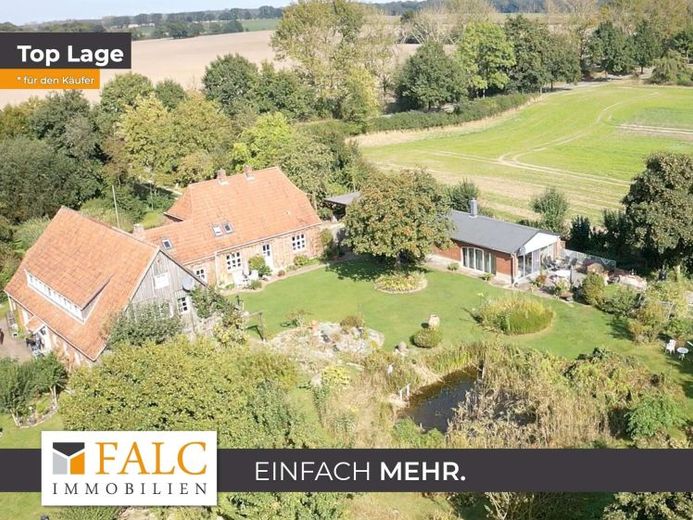



| Selling Price | 549.900 € |
|---|---|
| Courtage | 7,14% (7,14% von dem notariellen Kaufpreis) |
This exclusive property offers a unique opportunity for lovers of nature, privacy and space to unfold. The charming three-sided courtyard sits on an impressive plot of 8047 square meters surrounded by numerous trees, offering unparalleled peace and seclusion. With a living space of around 390 square meters and a total of 100 square meters of usable space, this property offers a wealth of possibilities for individual usage concepts - whether as a spacious family home, a multi-generational home or a combination of living and working.
The main house extends over approximately 190 square meters of living space and impresses with its well thought-out room layout and high-quality furnishings. As soon as you enter the spacious entrance area, it is clear that the focus here is on comfort and functionality. The entrance area connects the house directly with the adjoining spacious garage (approx. 55 m²) and the workshop (approx. 45 m²), which has plenty of space for hobbies and crafts. Access to the cellar is also located in the entrance area.
To the left of the entrance is the light-flooded dining room, which flows seamlessly into the adjoining kitchen. A practical utility room offers additional storage space here. A small hallway connects the dining room with a cozy living room, a shower room and the staircase that leads to the upper floor and offers further access to the inner courtyard.
The living room is also connected to an adjoining family room, which offers additional space for socializing or as a retreat for the family. There is direct access to the shower room from the family room, making it convenient for guests or family members.
The spacious room concept continues on the upper floor. The master bedroom is accessed from the hallway and features two adjoining walk-in dressing rooms. The master bathroom is a luxurious retreat with two washbasins, a bathtub and a bidet that leaves nothing to be desired. The adjoining office leads directly to the bright and friendly children's room - ideal for a family that values a sensible room layout.
The division into three separate residential units ensures flexible use and versatile living options. The two residential units on the upper floor each have their own entrance area and are accessible either via the west side or through the adjoining workshop. Each of these apartments offers around 60 square meters of living space and consists of a hallway, a living room, a bedroom, a children's room, a kitchen and a modern shower room. Both apartments are each heated by separate gas boilers, so that independent control of the heating is guaranteed.
The third apartment on the first floor, with a living space of around 80 square meters, also has a separate entrance. The hallway leads to the children's room and the guest WC with utility room and shower room. The kitchen forms the central room, from which both the bedroom and the living room are accessible. The living room offers a particularly cozy ambience with a large fireplace and is characterized by two generous glass fronts with a view of the inner courtyard. In this room, the heating shafts are recessed into the floor to save space, allowing maximum flexibility in the room layout. Direct access to a large, south-facing terrace and the inner courtyard, where the pond is located, rounds off the living concept perfectly.
The combination of nature and modern living comfort is perfectly implemented in this property. The absolutely secluded location, surrounded by a dense belt of trees, creates a refuge of tranquillity that is perfect for people looking for something special. Two separate driveways offer flexibility and allow individual use of the grounds, while a carport offers additional convenience for the tenants of the apartments. The pond that adorns the grounds lends the outdoor area an idyllic atmosphere and invites you to spend relaxing hours in the greenery.
Two spacious terraces offer further opportunities to enjoy nature and spend everyday life outdoors. The inner courtyard itself is a special highlight and harmoniously connects the different parts of the building.
The main house is heated by an oil-fired heating system from 2015, while the two apartments on the upper floor each have separate gas boilers from 1997. The separate apartment on the first floor also has a gas boiler from 2022. This division ensures individual heating control for each residential unit and increases living comfort.
This property is a true rarity and offers a unique opportunity to live in absolute peace and seclusion without having to sacrifice comfort and modern living conveniences. With its generous living space, the separate layout of the residential units and the numerous possible uses, this property is suitable for families, multi-generational households as well as for people who want to combine living and working under one roof. The location close to nature, the well-kept outdoor area with a natural pond and greenhouse as well as the versatile outbuildings make this property a real gem. Anyone looking for a special property with charm, space and privacy will find their dream home here.