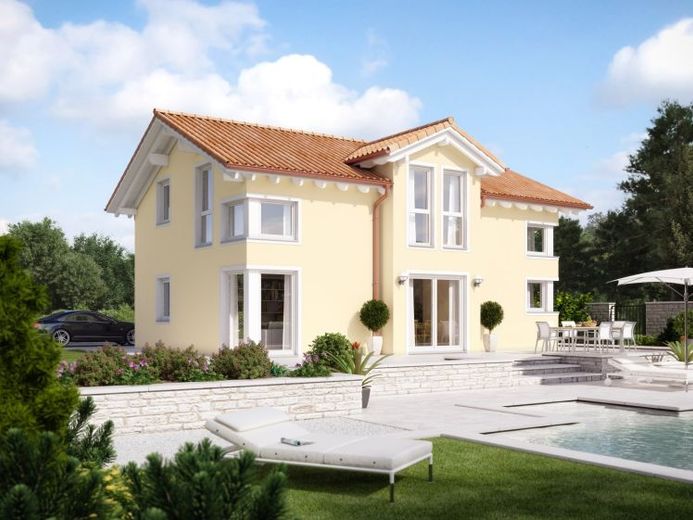



| Selling Price | 524.100 € |
|---|---|
| Courtage | no courtage for buyers |
This prefabricated house in Mediterranean style impresses with its many fresh living ideas. Even from the outside, its warm, pastel-colored façade and red-colored roof will put you in a good mood. The slightly protruding transept with its pitched roof is a real eye-catcher, giving the rooms behind it an interesting layout. The window sections have a very modern look: they range from slim over-corner glazing to double-leaf French doors on the first floor, which can be opened wide on warm summer days. The interior of the prefabricated house offers pure living comfort. Residents and visitors are welcomed by a prestigious hallway, which also houses the staircase. To the left are the ancillary rooms, consisting of a checkroom, guest WC and utility room. Straight ahead, the hallway leads into the living, dining and cooking area, which impresses with its airy spaciousness. The kitchen is a true paradise for passionate amateur chefs: not only does it feature large kitchen cabinets with plenty of storage space, but also a long cooking island with a breakfast bar. The living room is cleverly separated from the culinary area by a narrow wall element. This creates additional space for multimedia equipment and chic dining room furniture. An atmospherically lit bar would also look particularly good. The living area leads to another room that can be used flexibly. At 10 m², it is ideal for a quiet study. Or how about your own fitness room, for example? The family can give free rein to their ideas when it comes to the design. The top floor is in no way inferior to the lower floor in terms of space. The pitched roof, which only starts at a height of 1.60 m, gives the rooms a very cozy feel-good character. Two spacious rooms are reserved for the children. The highlight is the two relaxation areas in front of the floor-to-ceiling window in the transept. The remaining space is shared by the master bedroom, the family bathroom and a small storage room.