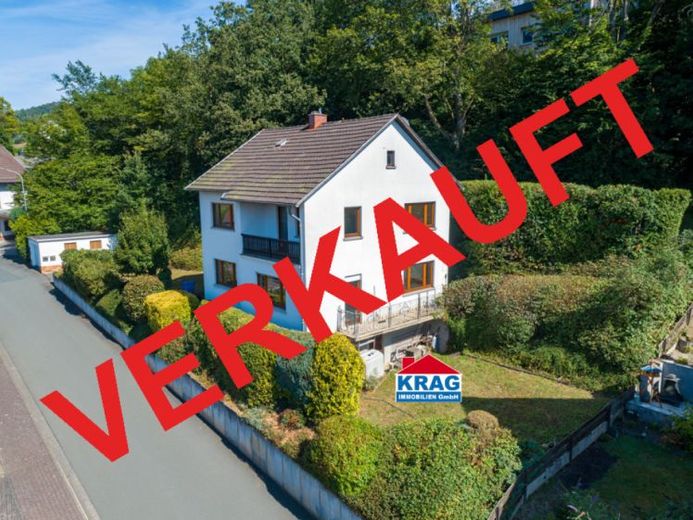



| Selling Price | 125.000 € |
|---|---|
| Courtage | no courtage for buyers |
++ ATTENTION ++ ATTENTION ++ OFFBEAT ++
REQUESTS VIA OTHER WEBSITES CANNOT BE CONSIDERED. ONLY INQUIRIES VIA OUR WEBSITE www.KragImmobilien.de
Directly 24/7: You can get all information directly here around the clock without contacting us:
www.kragimmobilien.de/19199
If you would like more information than the following or a viewing and are not yet on our website for the property, copy this link and paste it into your browser.
There you will find similar information as here. Click on the link "Request full exposé" and you will receive the address of the property, all exterior and interior pictures, the floor plans, the maps, the full description and other important information about the property, if this is currently available. And you will then be automatically informed with further information and documents.
We can only process inquiries that you simply submit without reading via another Internet address during normal business hours.
*****************
The sale of this property is subject to a bid. We call this the market price procedure. The purchase price quoted is the minimum bid. You can find more information at www.kragimmobilien.de/marktpreisverfahren.
*****************
HERE ARE THE KEY DATA
Close to the forest and sunny | two-family house in Dautphetal-Buchenau | built in 1959, garage: 1966 | 725 m² plot | ground floor and upper floor each with 2 rooms, kitchen, shower room, pantry, balcony | planning for attic conversion available | approx. 120 m² living space | kitchen units | full basement | attic | garden | garage | parking space | cellar | extension possible | 125,000 € minimum bid price | commission-free (#19199)
*****************
TO THE EXPOSÉ AND THE PICTURES
Here we only publish key data and a few exterior pictures. The address of the property, further pictures of the exterior and interior, the floor plans, the maps, the full description and other important information about the property can be found in the full exposé here, provided they are available and completed:
www.kragimmobilien.de/19199
(This link is not clickable for technical reasons. Please copy and paste it into your browser).