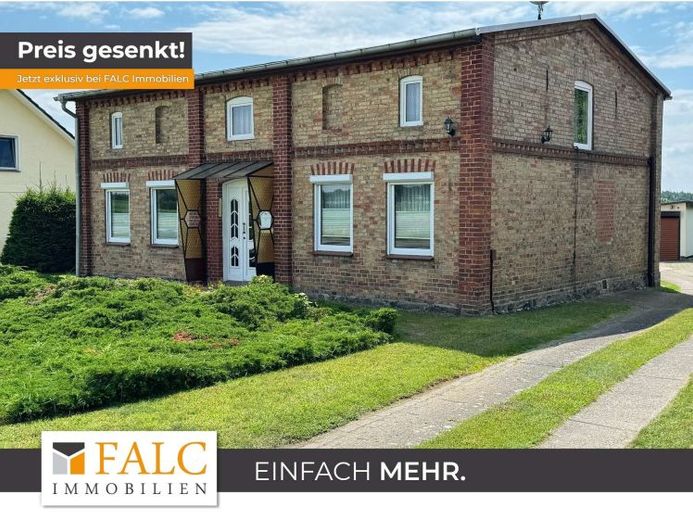



| Selling Price | 219.900 € |
|---|---|
| Courtage | 3.57 |
Welcome to a unique family home that combines elegance and modern comfort. This charming house was built in 1896 and extensively renovated in 1996, preserving its character while offering contemporary living comfort. With a living area of around 125 square meters spread over six rooms, this property offers plenty of space for your dream home.
The spacious hallway welcomes you with an inviting atmosphere and leads you to the various living areas. The large, modern fitted kitchen is a real highlight and leaves nothing to be desired. It offers plenty of space for culinary experiments and socializing. It is complemented by a practical hobby kitchen, which offers additional space for your culinary preferences.
The house has three bathrooms, each with windows to let in plenty of natural light. A full bathroom and two shower rooms ensure that there is no congestion in the morning and that everyone has their own space. The floors are partly carpeted and partly tiled, giving the rooms a cozy and homely atmosphere.
A special feature of the house is the large expansion reserve on the upper floor, which offers you additional space for creative ideas and personal development. Whether you are planning a studio, a playroom or additional bedrooms - there are no limits to your ideas here. The house has a partial basement and therefore offers additional storage space and flexibility for your needs. The oil-fired heating system from 1996 reliably provides pleasant warmth throughout the house.
The plot on which this house stands is a true paradise with its 1,834 square meters. The lovingly tended garden invites you to relax and linger. A beautiful garden pavilion offers an idyllic retreat, while the orchard and the adjoining paddock provide pure nature. A robotic lawnmower makes it easy to maintain the garden and keeps the lawn in top condition at all times. The paved driveway leads to two garages and also offers several outdoor parking spaces so that you and your guests always have plenty of parking space.
The windows of the house are fitted with electric external blinds, which not only provide additional comfort but also improve the energy balance of the house. The roof is covered with cardboard and blends harmoniously into the overall appearance of the house. Wastewater is disposed of via a three-chamber fully biological septic tank, as the house is not connected to the local sewage system.
Despite the extensive refurbishment in 1996, the house has some areas in need of renovation, which gives you the opportunity to incorporate your own ideas and wishes into the design of the house. This detached house offers a solid basis and a multitude of possibilities for individual design and use. The plot with its many extras and natural surroundings is ideal for nature lovers and promises a high quality of life.
This property is a rare opportunity to acquire a building with modern living comfort in an idyllic location. Let yourself be enchanted by the unique atmosphere of this house and discover its immense potential. Experience a home that will provide you and your family with many happy years.