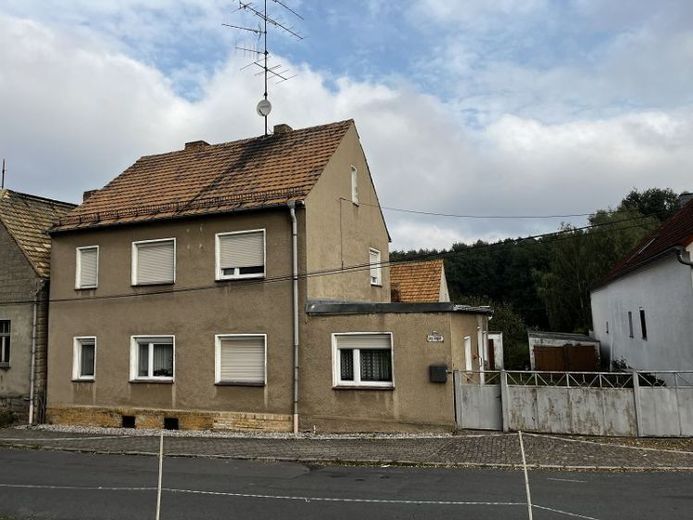



| Selling Price | 135.000 € |
|---|---|
| Courtage | 3,57% (3,57 % incl. gesetzl. MwSt.) |
The detached/two-family house for sale was built around 1912 on a plot of approx. 1,021 m² and was extended in 1976 to its current living space of approx. 169 m². Spread over two full floors (with a room height of over 2.50 m), the first floor has a hallway, storage room, office, bedroom, living room, kitchen, bathroom and children's room. An easily accessible staircase leads to the upper floor, which is divided into a hallway, children's room, bedroom, kitchen, living room and bathroom. The house was used as a two-family house by the current residents and was converted in 1976; each floor has a kitchen and bathroom. By cleverly rearranging the floor plan, large rooms can be created in the house so that it can only be used by one family.
In addition to the house, there are two garages and a small barn on the property.
The garden faces the heath forest and offers peace and quiet as well as a wonderful, unobstructed view of nature.
Please understand that we respect the privacy of the residents and do not publish interior photos of the house on internet portals. If we have aroused your interest, please contact us and we will be happy to send you an informative exposé with floor plan and interior photos by e-mail.