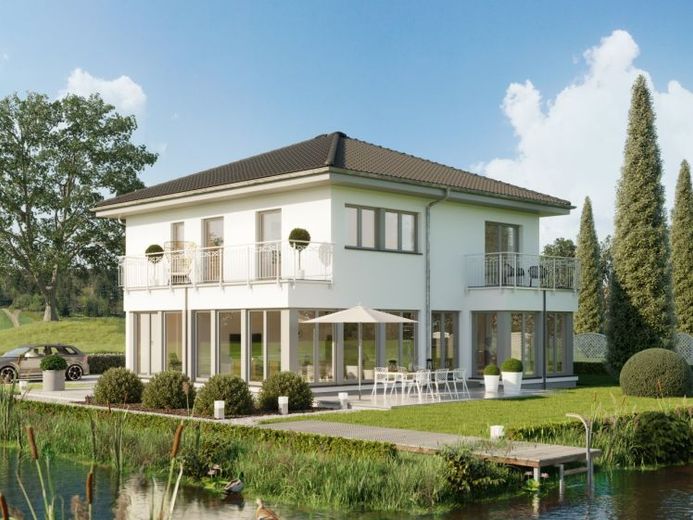



| Selling Price | 654.800 € |
|---|---|
| Courtage | no courtage for buyers |
The size of this urban villa is impressive in itself: The building measures 10.045 m x 10.67 m without extensions. However, it only becomes a real highlight thanks to the two bay windows, which are glazed throughout. They allow the interior of the prefabricated house to merge with the exterior, creating an impressive sense of space. On top are two large balconies, which are framed with delicate balustrades. The floor plan was designed to be largely open, so that all living spaces benefit from the glass façade.
The airy atmosphere is already noticeable in the hallway. To the left of the entrance is the utility room, which is next to the heating system. To the right are the checkroom and the guest WC. Behind this is the home office, which offers many furnishing options with more than 16 m².
The upper floor is just as spacious. Four children's bedrooms, a separate children's bathroom with shower and a luxurious parents' area with bedroom, dressing room and spa bath are grouped around a long gallery.