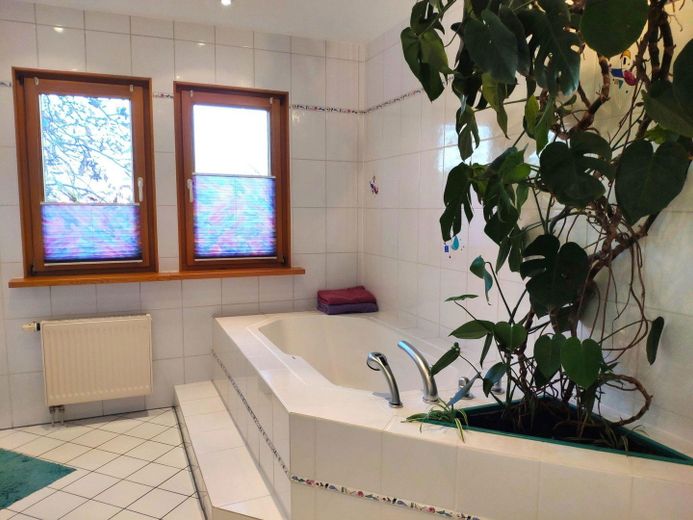
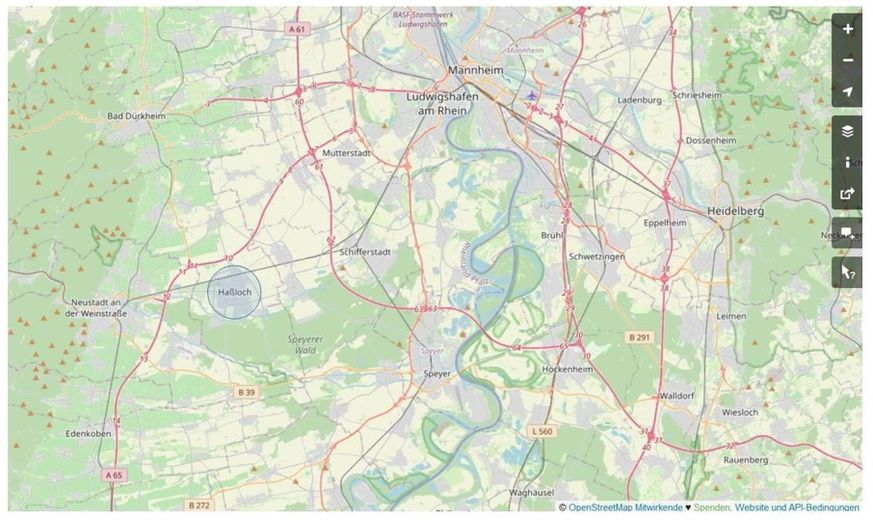
Haßloch Übersichtsplan
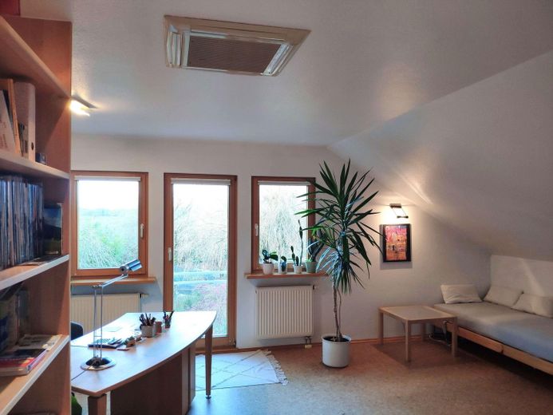
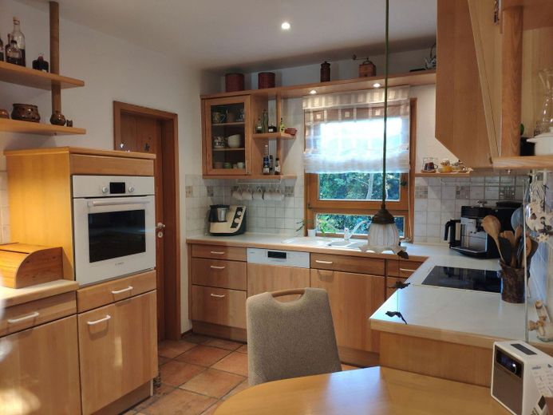
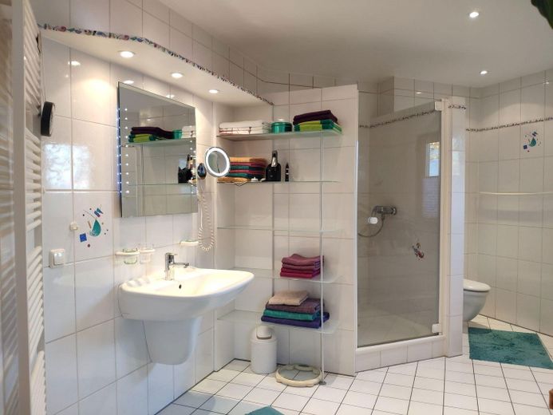
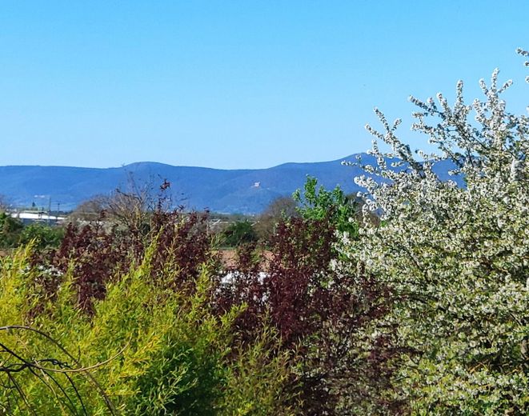
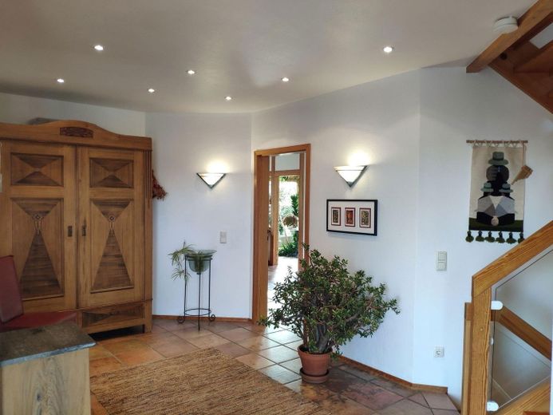
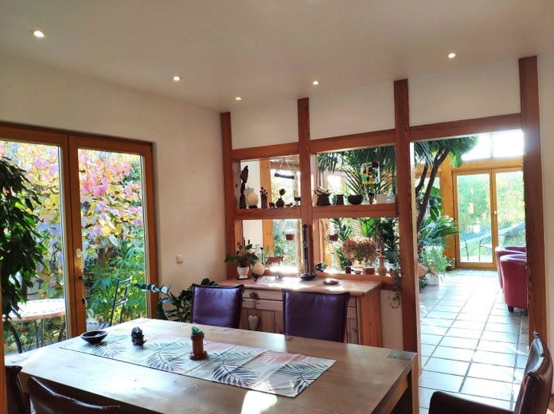
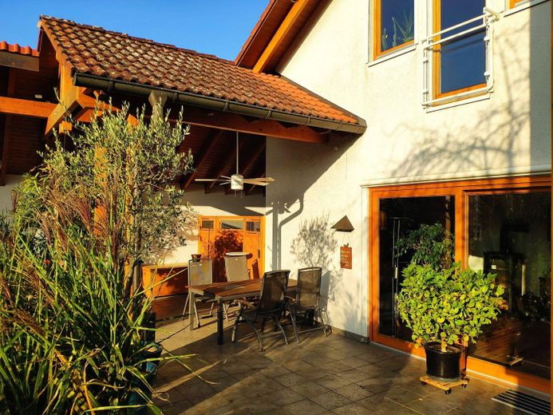
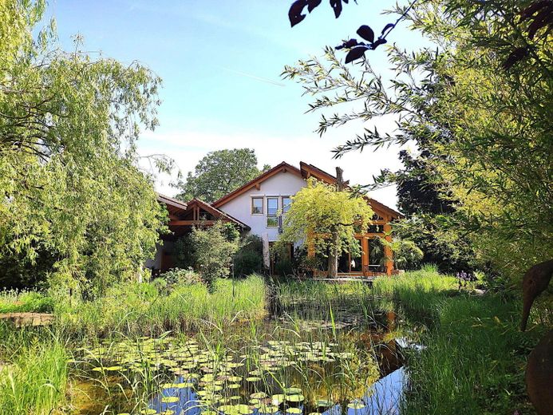
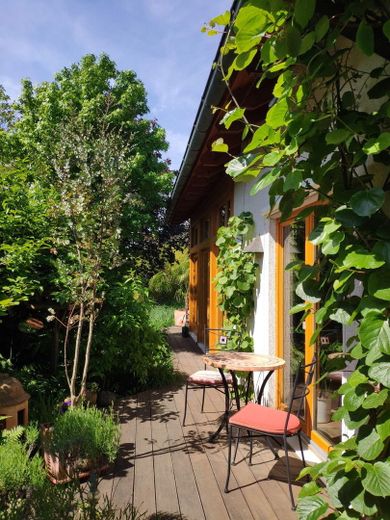
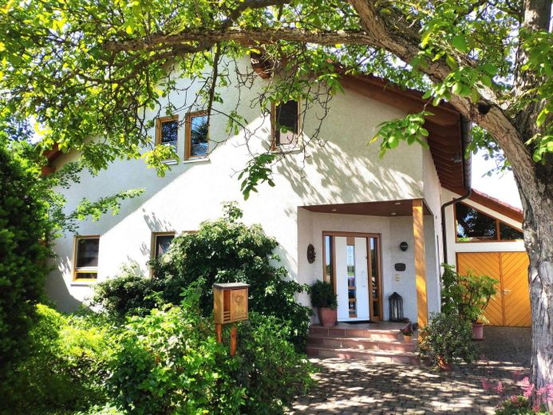
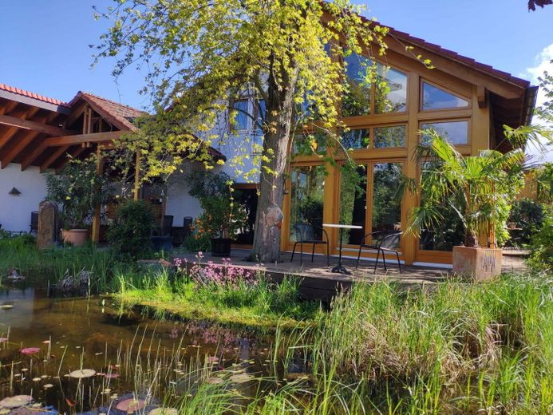
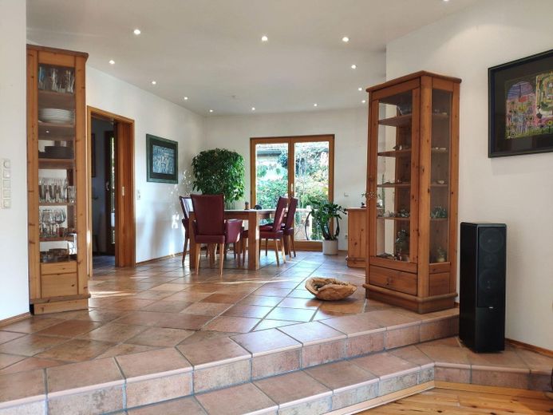
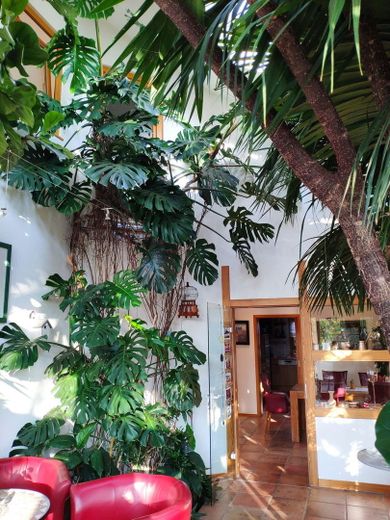
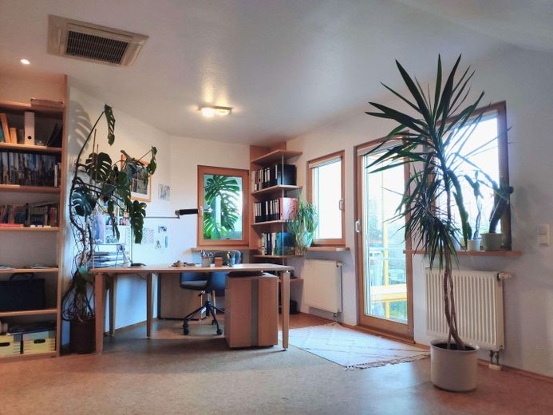
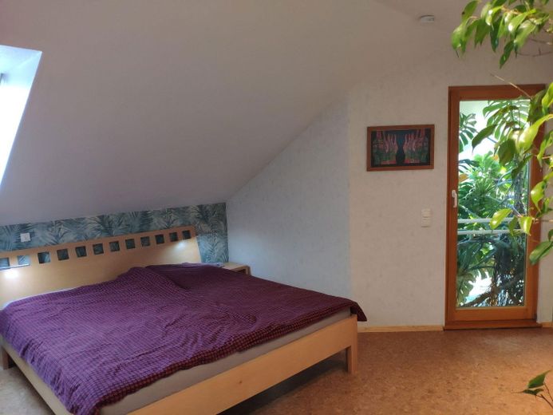
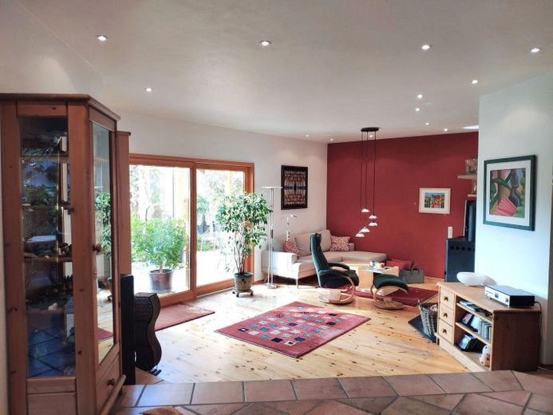
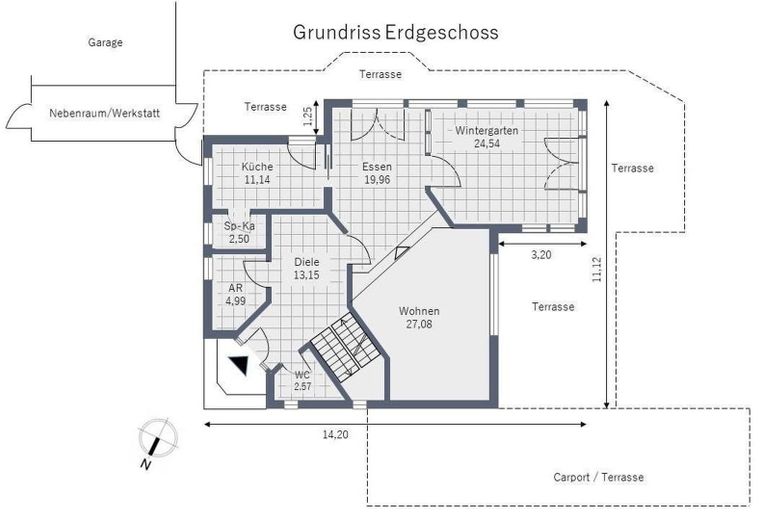
Grundriss EG
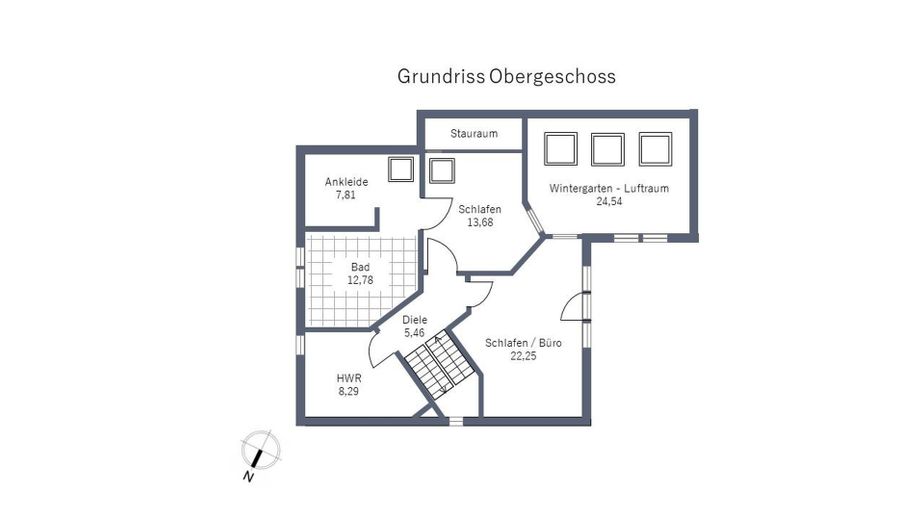



| Selling Price | 715.000 € |
|---|---|
| Courtage | no courtage for buyers |
Built in 1995, this Streif prefabricated house offers a unique blend of high-quality construction and an individual floor plan - commission-free. With an integrated conservatory over two floors, a photovoltaic system, solar panels, cisterns and air conditioning, the ready-to-move-in house offers plenty of living space. There is space for two cars in the garage and the parking space in front of it. Wallboxes can be connected to the existing PV system (11kWh) at any time. In the spacious, bright entrance area there is a practical storage room and the guest WC. A glass door leads into the living and dining area with a wonderful view directly into the garden and conservatory. The wooden floor and a wood-burning stove add to the coziness and warmth of the living room. To the left of the dining area is the kitchen with adjoining pantry. A wooden staircase leads from the entrance area to the upper floor. Here there is a utility room, a large room with a beautiful view of the Haardt and Hambach Castle, a large daylight bathroom with a spacious shower and bathtub, a walk-in dressing room and a bedroom with a door to the conservatory. The partial basement offers a boiler room, an area for house connections and storage facilities as well as a converted room that can be used flexibly. Partially covered terraces around the house allow you to spend time outdoors in almost any weather. From here, you can enjoy the large garden with pond, barbecue area, meadow and trees and live close to nature. The house is perfect for couples and, with the appropriate conversion measures, also for a small family.
Wintergarten over 2 floors
Internetanschluss Vodafone up to 750 Mbit/s possible (currently 250 Mbit/s)
Photovoltaik 11 kWh - connection option for wallbox
Solarkollektor 5m² to support the heating system
Klimaanlage Upper floor - 2 ceiling air conditioning units 1 outdoor air conditioning unit
Zisternen 10 m³ for garden irrigation, optional toilet flushing possible
Einbauküche - takeover possible
Abstellkammer
Speisekammer
Begehbare Dressing room
Hauswirtschaftsraum
Korkparkett on the upper floor
Hobbyraum
Werkstatt
Carport
Hassloch offers a wide range of local recreational and sports facilities, and DIY stores, supermarkets, banks, public authorities and doctors are all within walking distance or a short drive away. The Rhine-Neckar metropolitan region and the Palatinate Wine Route can be reached quickly thanks to the good transport connections by train and highway.
The property is located in a cul-de-sac on the outskirts of the village.