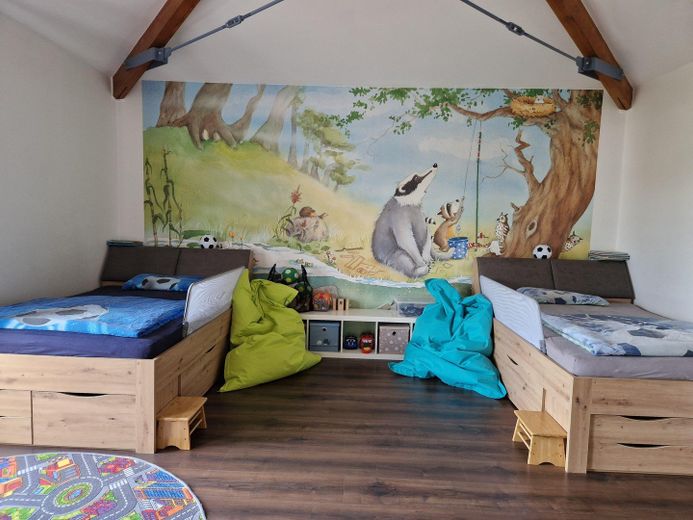
Kinderzimmer_2
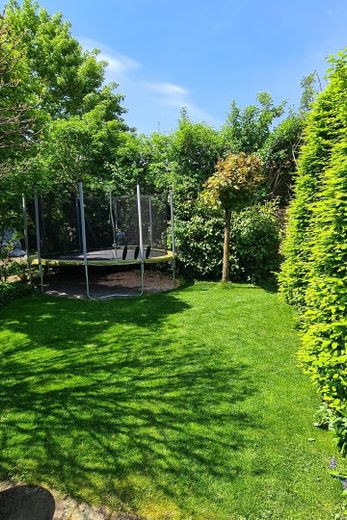
Garten_2
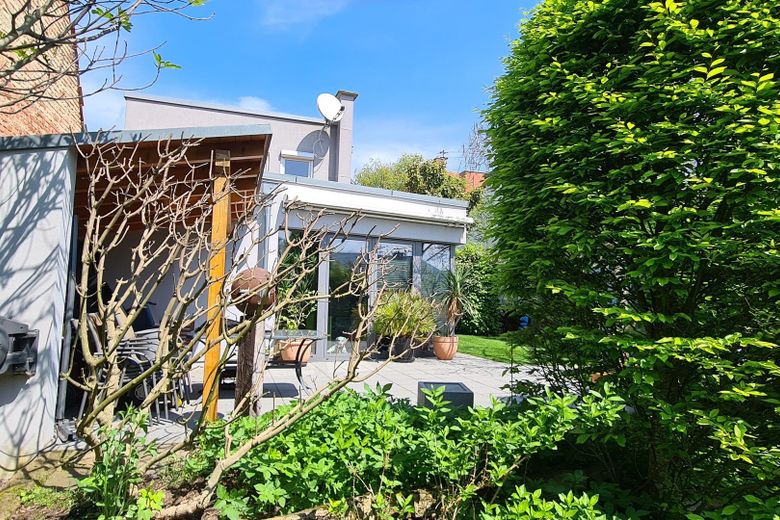
Garten_Terasse
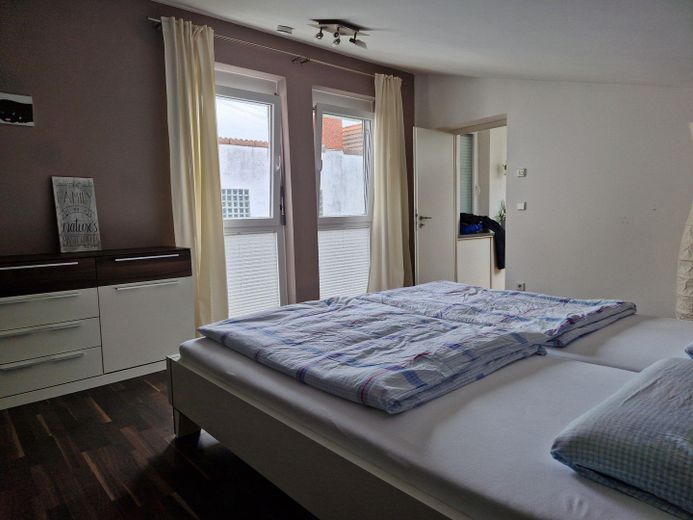
Schlafzimmer_2
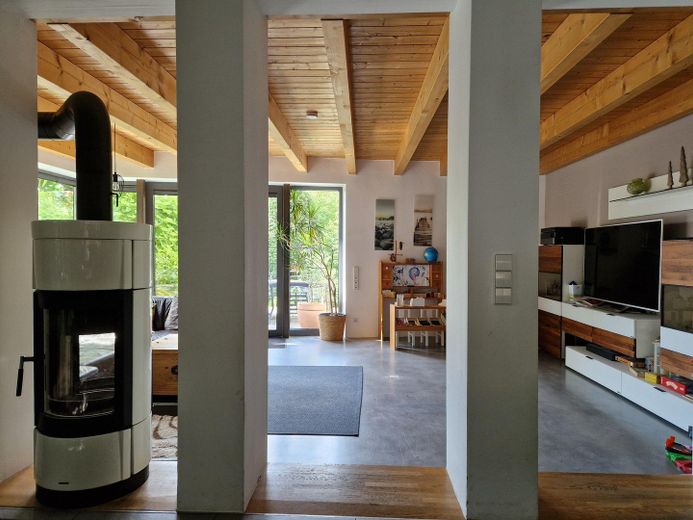
Wohnzimmer_3
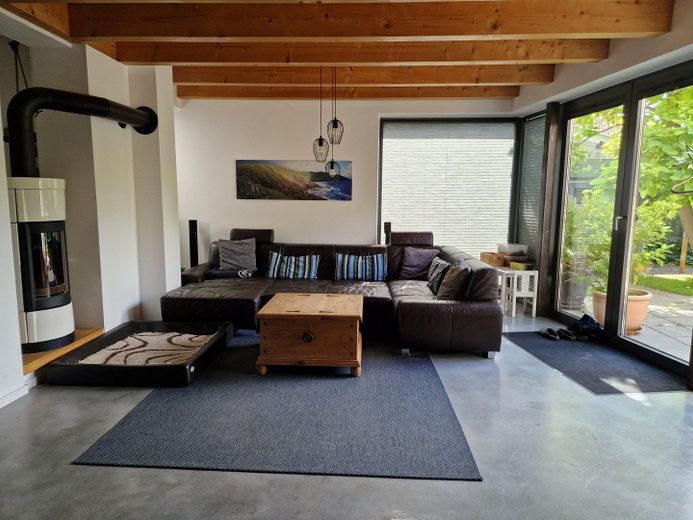
Wohnzimmer
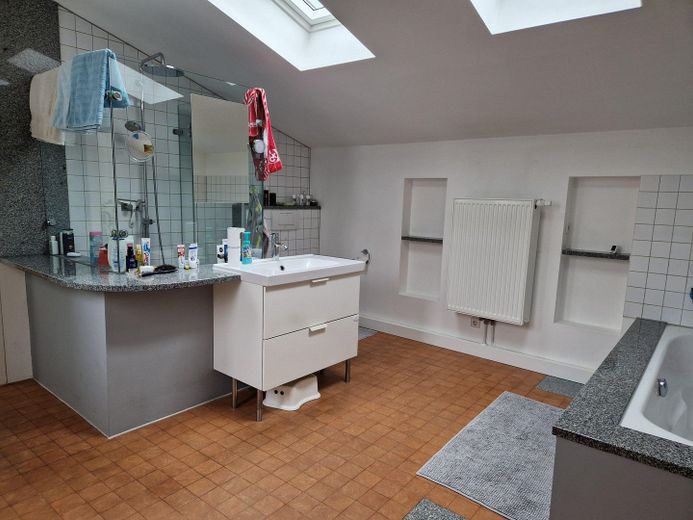
Badezimmer
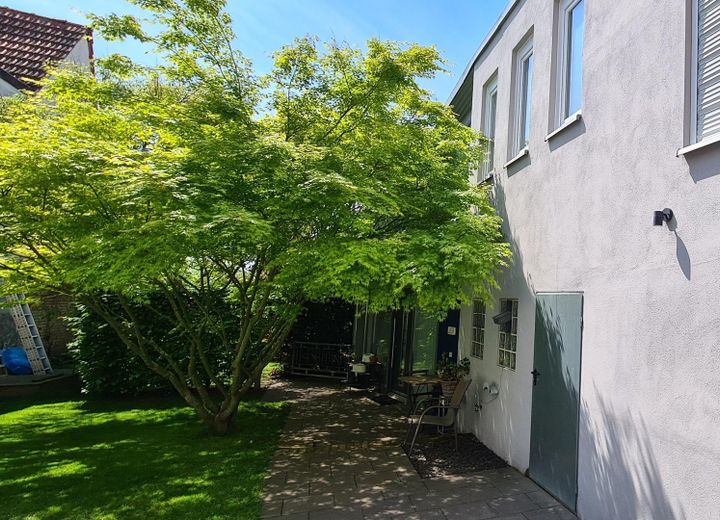
Eingangsbereich
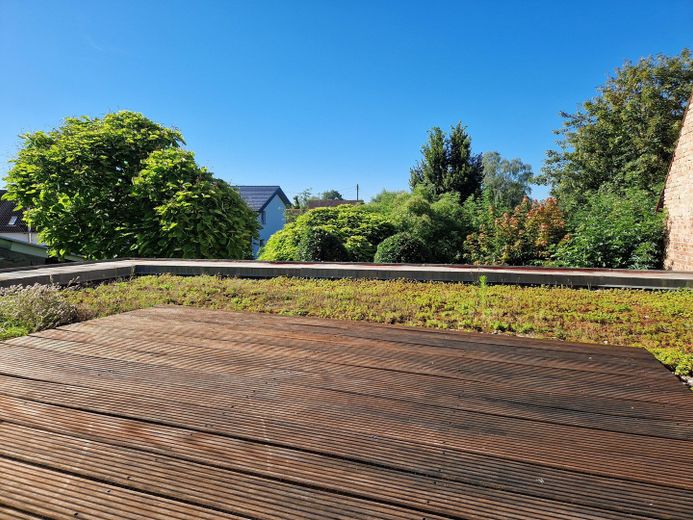
Dachterasse
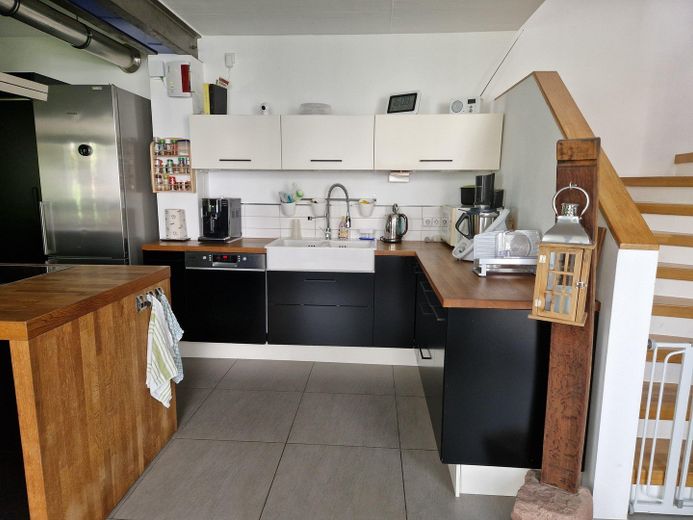
Küche_2
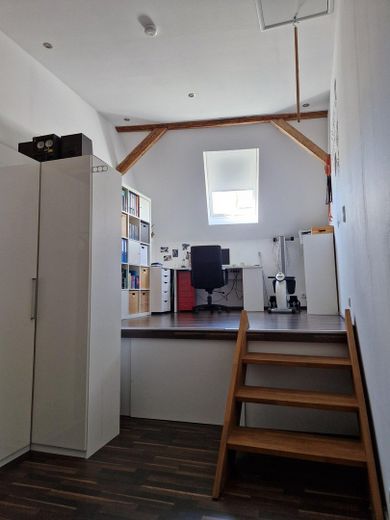
Arbeitszimmer
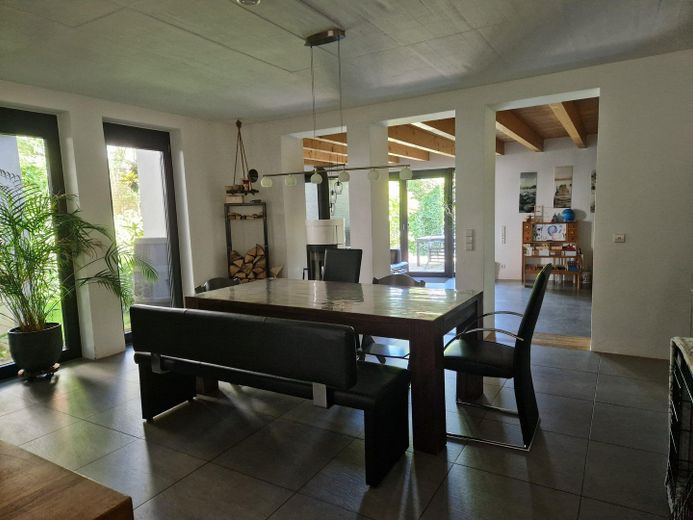
Esszimmer
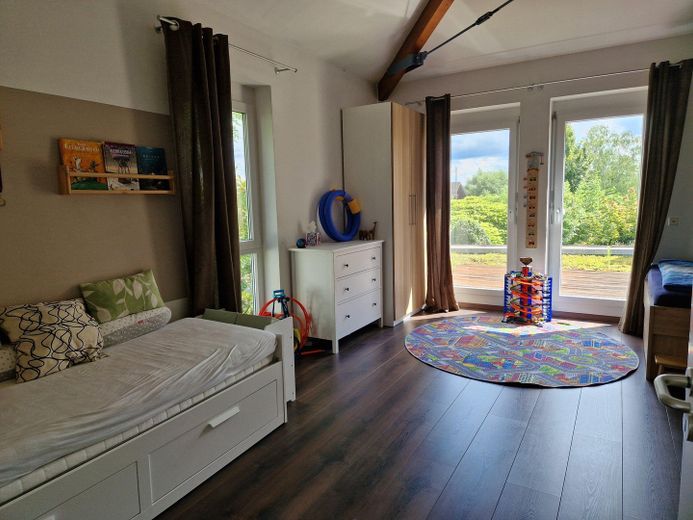
Kinderzimmer
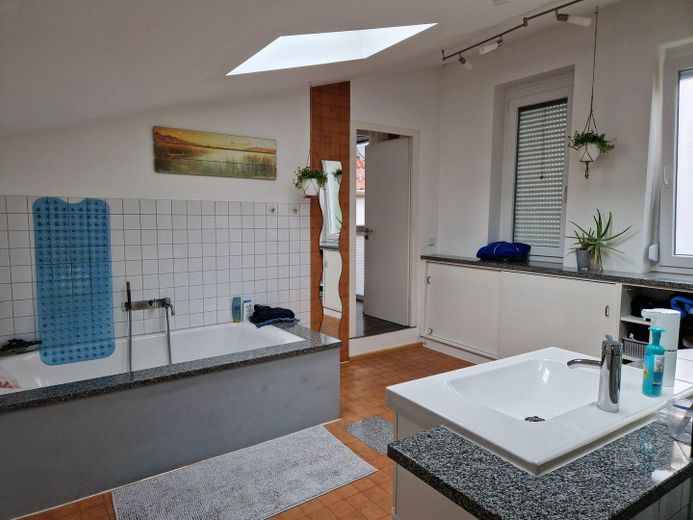
Badezimmer_2
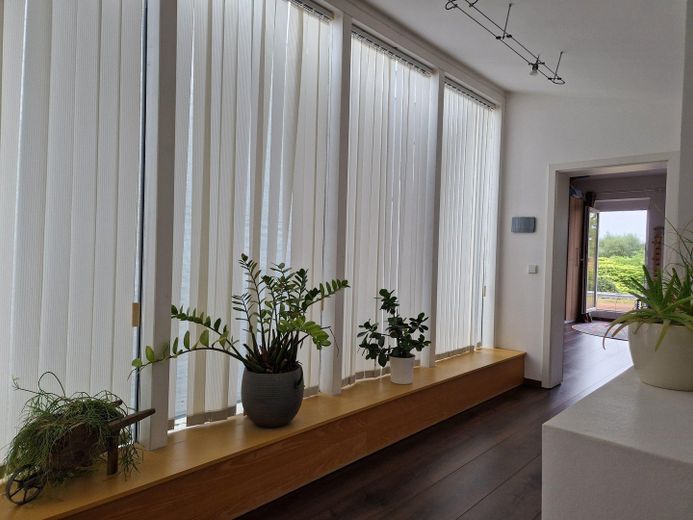
Flur_OG
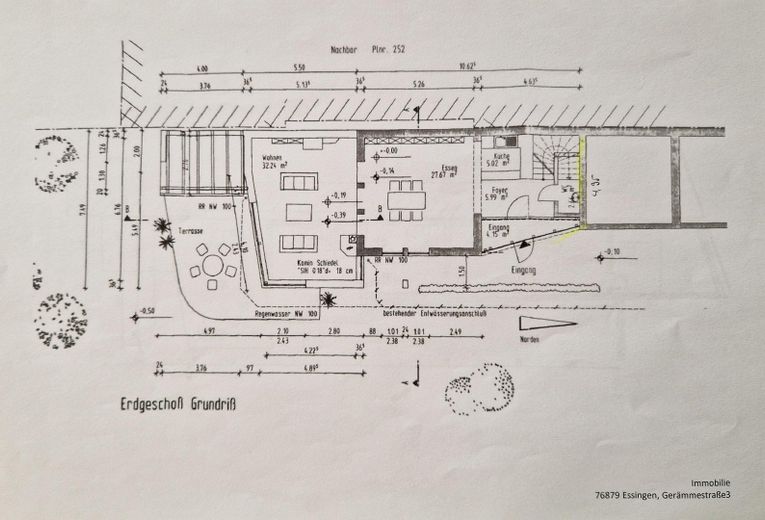
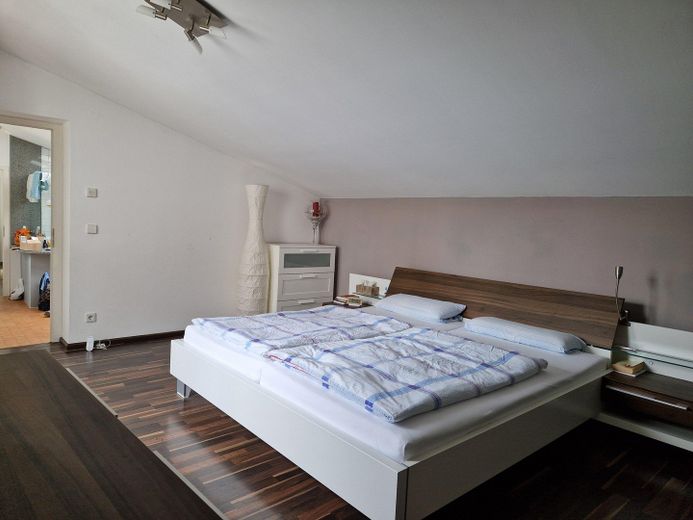
Schlafzimmer
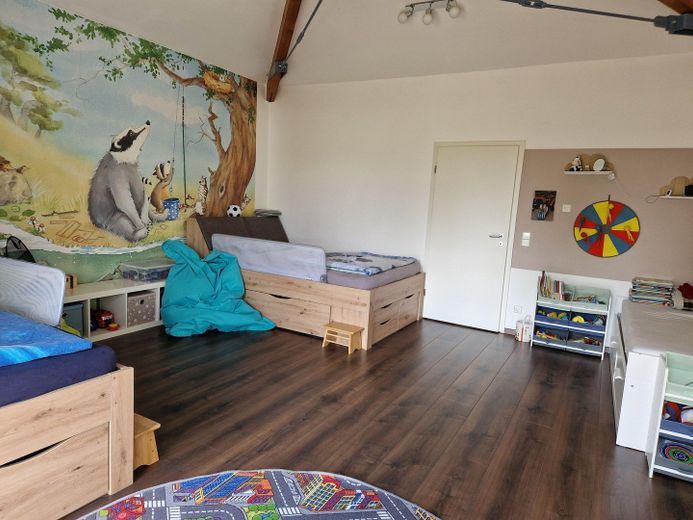
Kinderzimmer_3
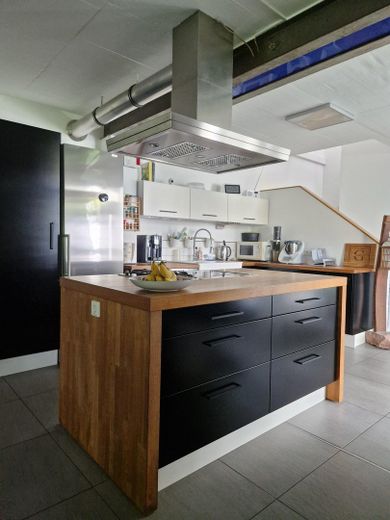
Küche
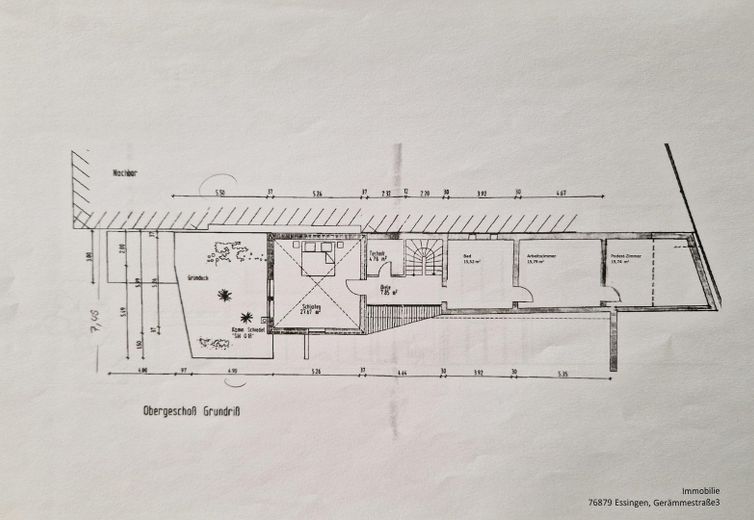
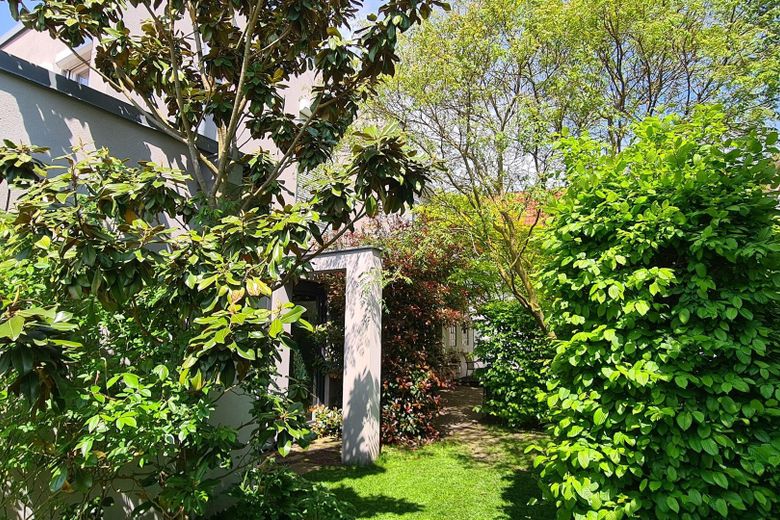
Garten_3
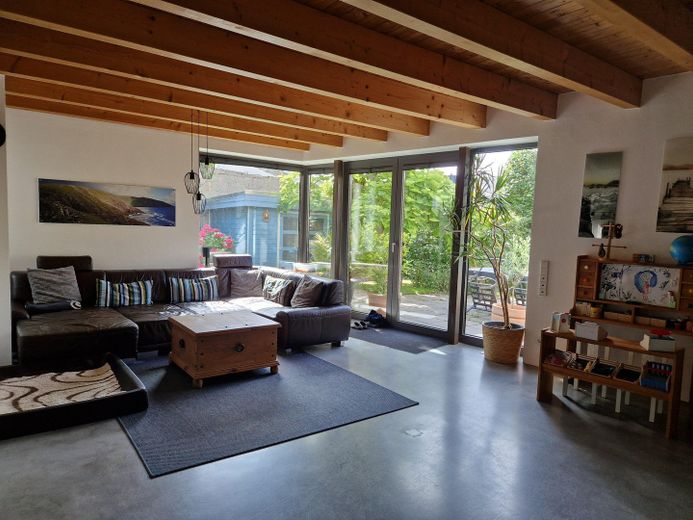



| Selling Price | 539.000 € |
|---|---|
| Courtage | no courtage for buyers |
This extraordinary and individual house is located in a quiet side street on the outskirts of the village. A large courtyard gate blocks the view into the inner courtyard and onto the house and it is also almost completely hidden from view from the garden.
Overall, the house impresses with its modern and architecturally special appearance, very good energy values (certificate available for viewing), as well as a renovated property condition.
The house is located on the rear part of a plot of approx. 660 m², which was divided according to the Condominium Act. The front building has a different owner than the rear property offered here. The rear area of the property is completely private. Access is via a shared courtyard entrance with limited right of passage or right of way.
As you enter the house, you also enter the large eat-in kitchen area with a spacious dining area. A further cube was added to this area in 2010/2011, which is used as a living room. Large floor-to-ceiling windows lead from all areas into the idyllic and very tasteful garden, which cannot be seen. This living, dining and cooking area is the communication center of the house and offers plenty of space to live and enjoy Modern style elements such as a visible iron beam, which was installed as a structural element, underline the loft character. Large-format gray tiles were laid in the front area. The floor of the new extension has a polished and sealed screed. The former exterior wall has been retained as a support structure, so that although the different areas are open-plan, there is still a recognizable structure. A guest WC completes the room program on the first floor
A solid staircase with wooden steps leads to the upper floor. Large window fronts have again been installed in the hallway area. As in all rooms, the house is very light-flooded and friendly. On one side of the hallway facing the garden is a large room with a canvas roof, which is currently used as a children's room. The room is large enough to be easily divided to accommodate two children's rooms. The attractive substructure of this roof is visible and enhances the spaciousness of the room. Here, too, floor-to-ceiling window elements provide light and you can let your gaze wander into the distance or access the green roof of the living room extension from there. A third of the roof has been designed as a roof terrace. Another wonderful and completely secluded outdoor seating area.
On the other side of the hallway is a large bathroom with shower and bathtub. The bathroom is currently a walk-through room into the two rear living rooms, but everything is already technically prepared to be able to easily install a partition wall.
Behind the bathroom are two further rooms, which currently serve as a bedroom and study. Floor-to-ceiling windows have also been installed here. The loft above the study has also been converted and there is storage space under the built-in landing.
Ground floor: large bright eat-in kitchen with dining room, large living room and access to the terrace and garden. Guest WC
First floor: 1 large room with tent roof and access to the flat roof terrace, bright hallway, large bathroom with shower and bathtub, 2 further rooms and utility room with connection for washing machine and dryer
1 cellar room, at ground level
2 car parking spaces possible in the courtyard
2 garden and tool sheds, beautiful and secluded garden area
The house has been extensively renovated and refurbished in recent years and is therefore in high quality condition.
The following measures, among others, have been carried out in recent years:
-2016 Replacement skylight in the bathroom
2016 Installation of wood-burning stove with opposing panes
-2017 Roof renewal tent roof over the children's room
-2018 Extension of the heating system
-2019 Extension of the attic above the study
-2019 Replacement of the remaining windows, incl. installation of shutters on the upper floor
-2022 Installation of a new front door, F. Hörmann
-2023 Replacement of various parts and maintenance/flushing of heating system
The house is located in the idyllic and conveniently situated village of Essingen. This village is approx. 5 minutes away from Landau, and the A 65 is also approx. 3 minutes away.
The village has everything you need for your daily needs: Bakery including a small "corner store", butcher, greengrocer, a Greek restaurant and an Italian delivery service. Delivery service. The nearest supermarket is approx. 5 minutes away. A general practitioner, kindergarten and elementary school, as well as a small library are also available. There is also a sports field and gymnasium including corresponding club facilities.