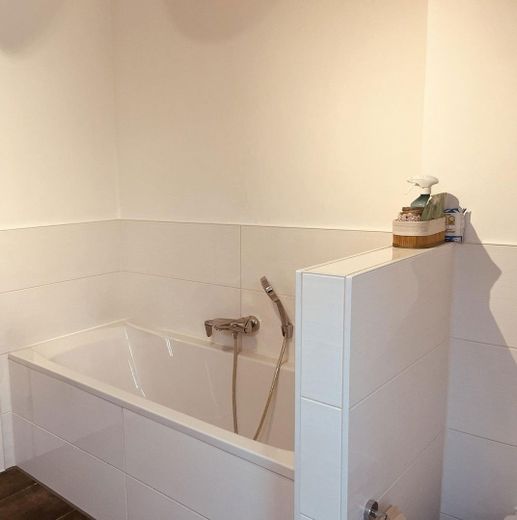
Badewanne OG
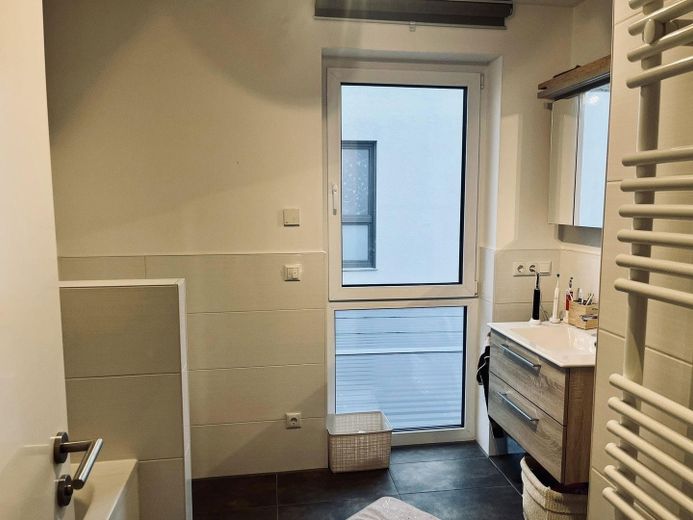
Bad OG
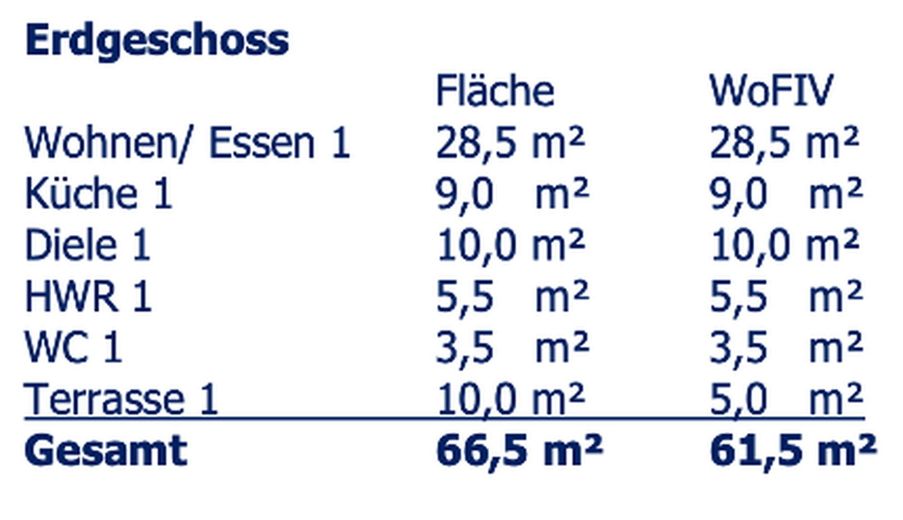
Flächenberechnung EG
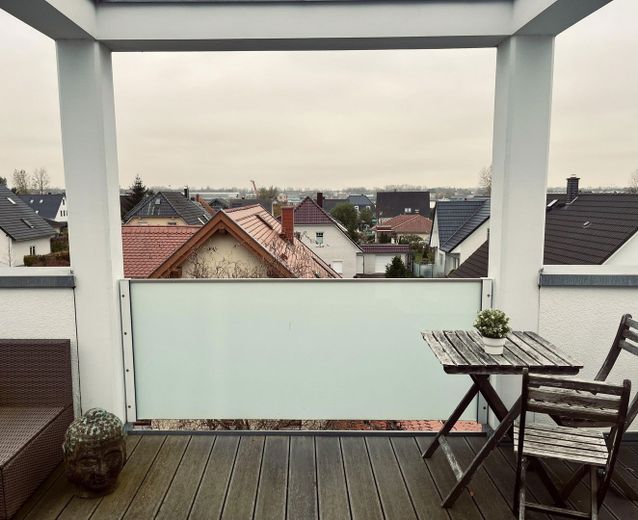
Dachterrasse
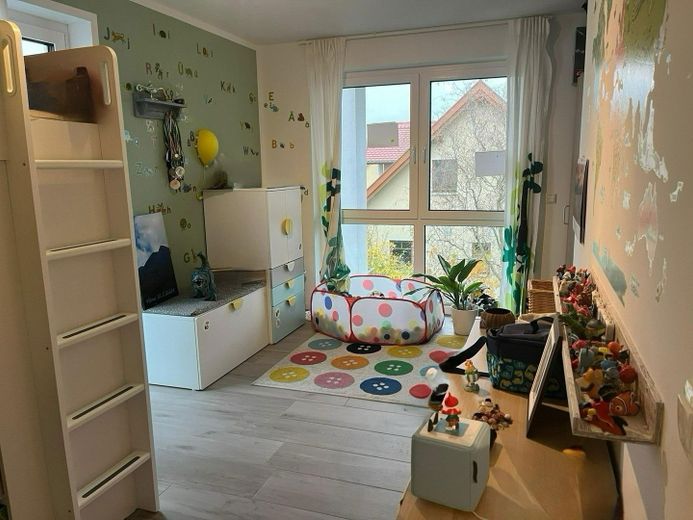
Kinderzimmer
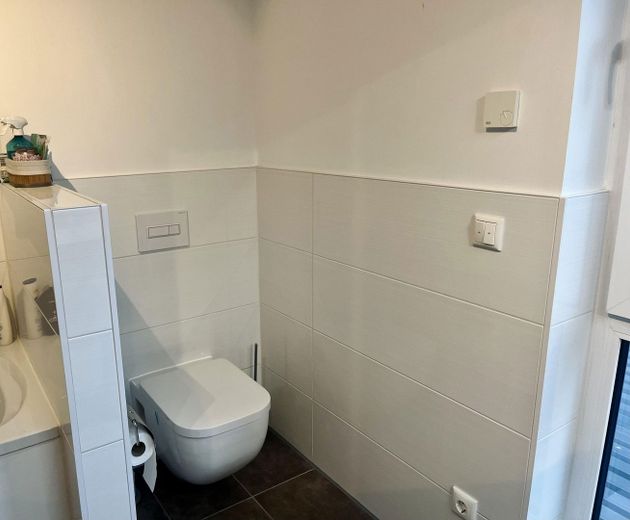
WC OG
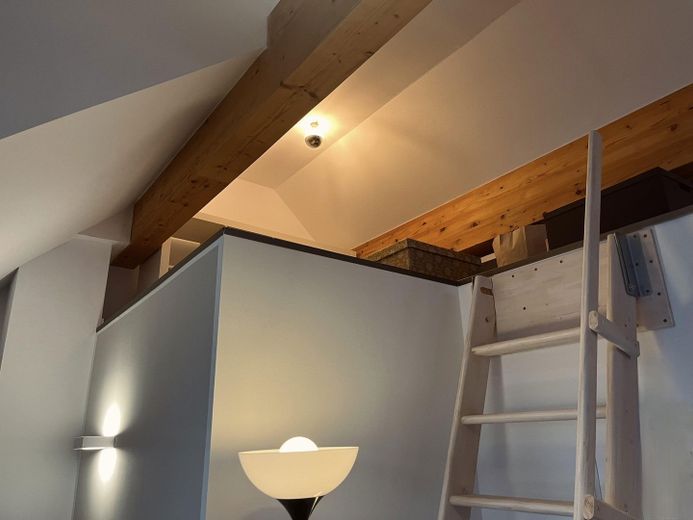
Ausbau Dachgeschoss
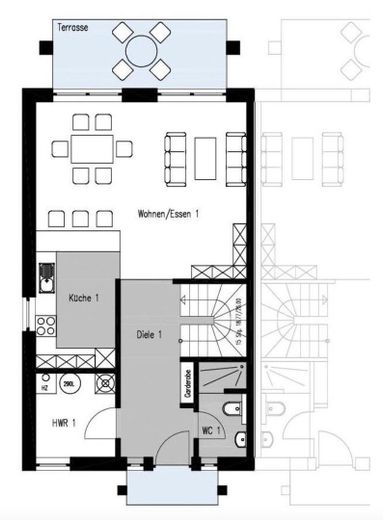
Grundriss Erdgeschoss
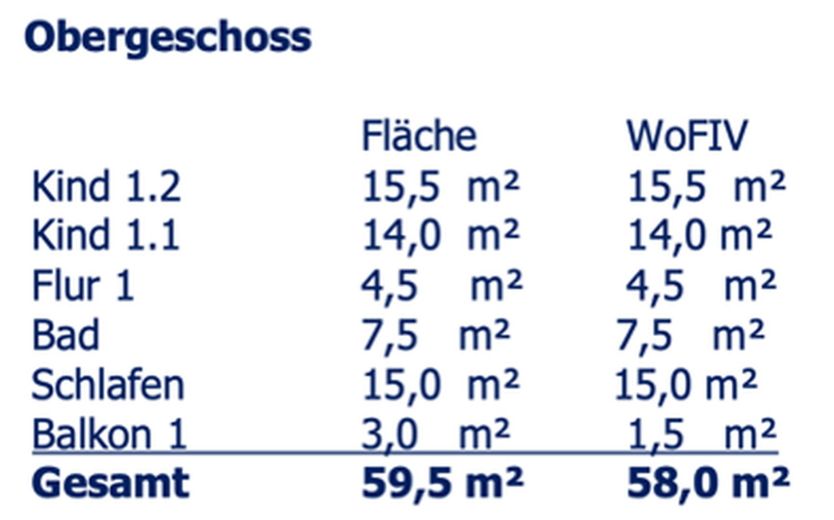
Flächenberechnung OG
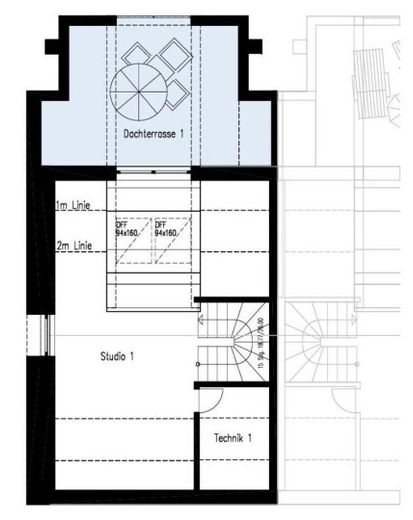
Grundriss Dachgeschoss
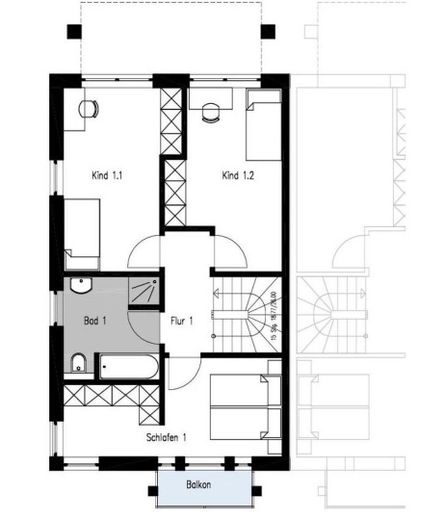
Grundriss Obergeschoss
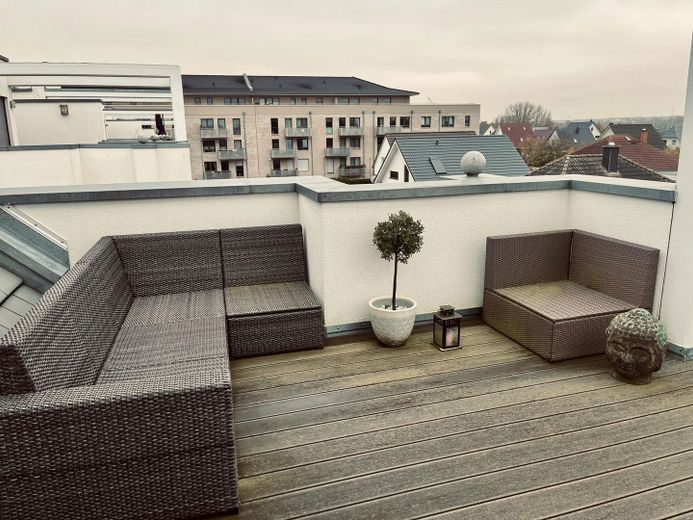
Dachterrasse
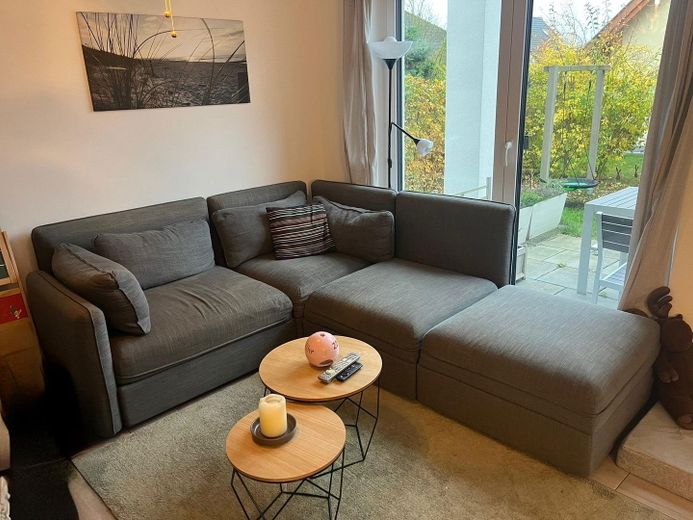
Wohnbereich
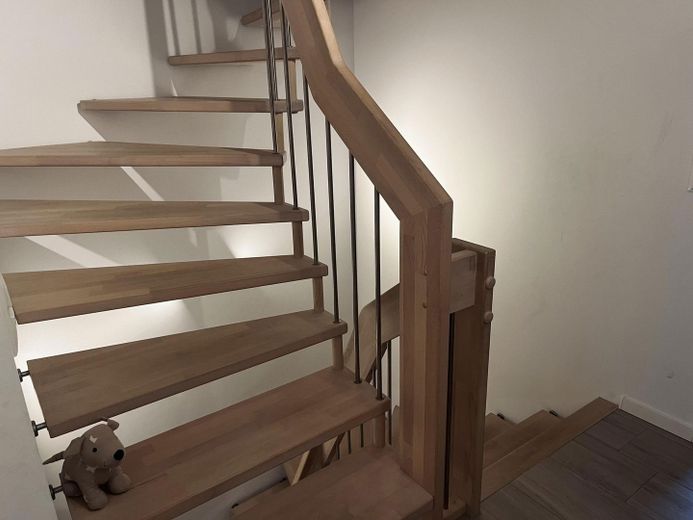
Treppenhaus
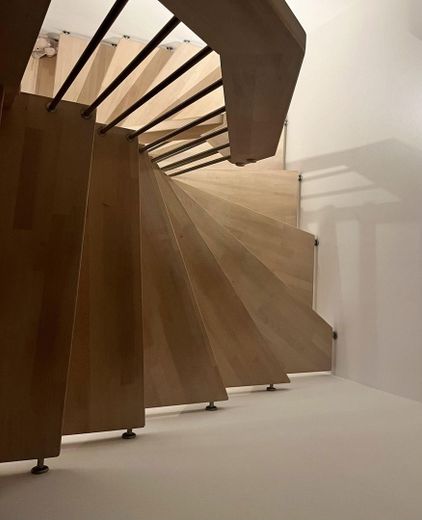
Treppenhaus
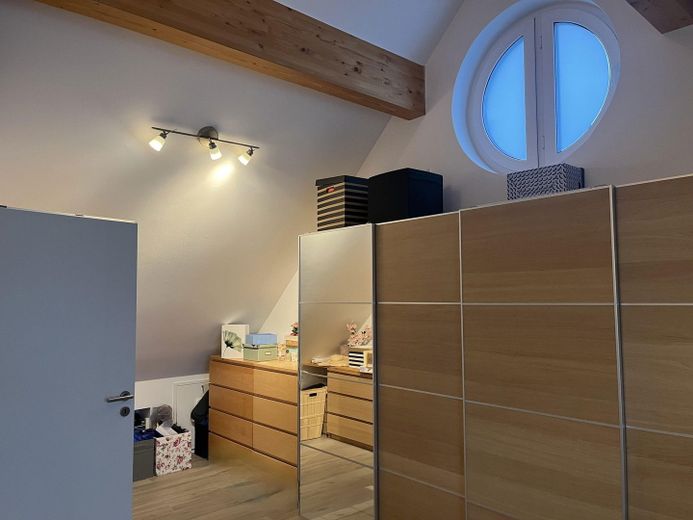
Dachstudio
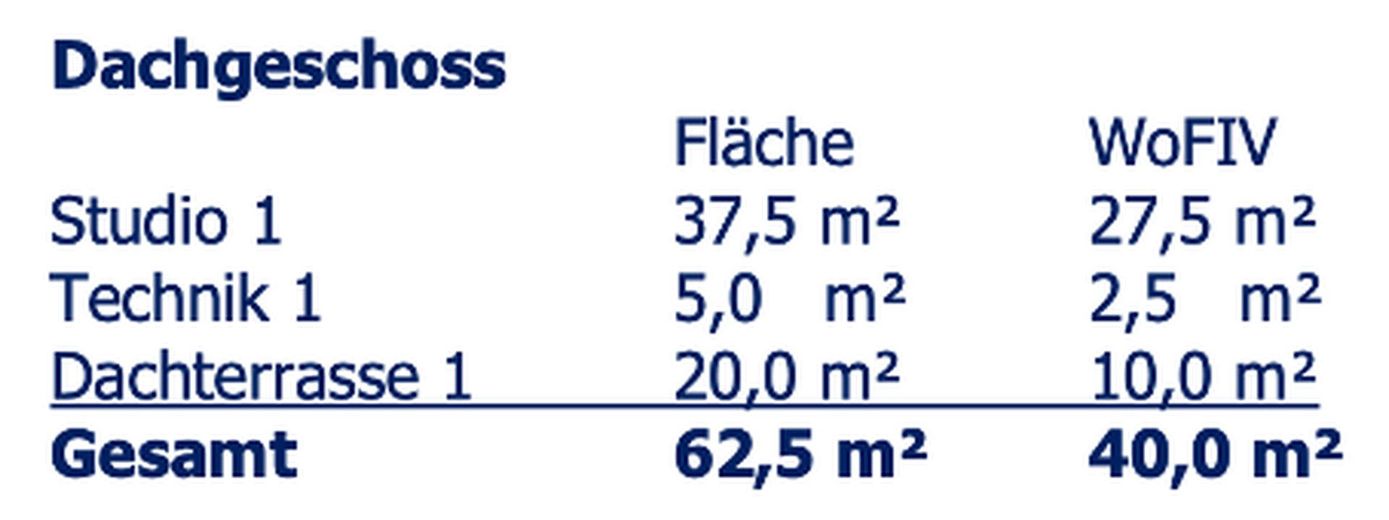



| Selling Price | 659.000 € |
|---|---|
| Courtage | no courtage for buyers |
COMMISSION-FREE AND DIRECTLY FROM THE OWNER!
A semi-detached house is for sale in the popular Warnowblick residential complex in the idyllic district of Gehlsdorf.
Built in 2017, it offers plenty of space to feel at home with over 160m2 of living space on a total of three floors.
Everything you need to know about your new home in a nutshell:
-Meets the kfW55 guidelines
-Energy efficiency class A+
-Heat pump with deep drilling
-Balcony in the entrance area
-Large roof terrace (approx. 20m2) with south-west orientation (direct view of the Warnow)
-solid construction with 36.5 cm thick exterior masonry
-Reinforced concrete ceilings (also to the top floor)
-colored window frames on the outside
-glazed balcony railings
-clay roof tiles
-Large utility room on the first floor plus storage room on the top floor offer plenty of storage space
-Two parking spaces (if necessary, there is even space for three cars)
-Entrance landing
-Practical waste box in the front garden
Terrace with idyllic and well-kept garden (plants, lawn)
-Carport with adjoining lockable shed
-Nest swing and sandpit in the garden area behind the house
Floor-to-ceiling windows in every room with electric shutters
High-quality sanitary installations in two bathrooms (1 on the ground floor and 1 on the upper floor)
-Underfloor heating
-Controlled ventilation with heat recovery
-Floors in all rooms: tiles (calibrated, porcelain stoneware, dyed throughout, wood look in modern cool sand-beige)
-Walls in all rooms covered with non-woven paint
Two half-spiral staircases (treads in real wood, oak stained white, banisters with stainless steel bars)
-Impressive fireplace with integrated wood storage area
-Extensive electrical installations in every room
Modern and spacious fitted kitchen (high-gloss white, silver fittings and handles) -> can also be purchased
Please note:
The floor plan of the attic studio shown has been slightly altered during construction:
-Inclusion of a false ceiling for optimal storage space
Storage room fitted with high-quality designer flooring (approx. 5m2)
-Open-plan studio can be closed off with an internal door and used as a bedroom, for example
If you are interested, you are welcome to contact me by e-mail for further information. A viewing appointment can be arranged quickly and I will be happy to answer any questions you may have.
YOURS SINCERELY
S. H.
Gehlsdorf is a district of Rostock on the eastern bank of the Warnow. It is considered an upmarket residential area, partly with renovated old villas and partly with new houses. It is characterized by its long waterfront promenade, which is home to many yacht and sailing clubs. (wikipedia)