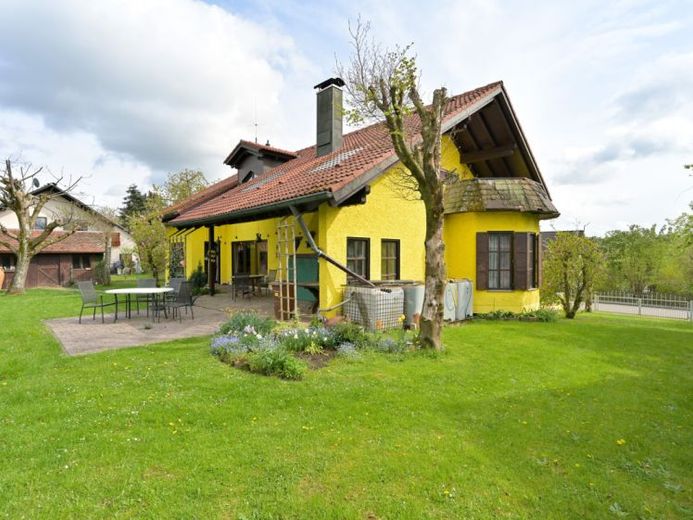



| Selling Price | 649.000 € |
|---|---|
| Courtage | 2,38% (2,38 % inkl. 19% MwSt) |
This detached, solidly built detached house with a great view of the countryside, originally built in 1987, is a unique opportunity to acquire a house with a generous amount of space. The directly integrated commercial unit offers the option of a granny apartment or an office, and separate access for customers is guaranteed. The basic substance and structure meet all modern requirements. The house stands on a plot of approx. 906 m². A double garage and an additional brick-built and lockable room for bicycles etc. are also available.
Upon entering the house, you enter a spacious, bright hallway with guest WC, checkroom and cellar access. A large, practical built-in wardrobe offers plenty of space for storing all kinds of utensils. Adjacent to the hallway is an impressive, open gallery room with access to the upper floor. The large window front with a view of the greenery and the stylish tiled stove offer a cozy ambience.
To the right is the kitchen with direct access to the terrace. The kitchen also leads to the commercial unit, which can of course also be used as a granny apartment or as an extension of the living area.
To the left of the gallery room, we enter the tiled living area with a cozy fireplace and direct access to the large terrace with a wonderful view of the greenery. The integrated bay window with platform is ideal for a cozy reading corner, a place for a piano or a desk.
A wide open wooden staircase leads us to the upper floor with a wraparound gallery and an impressive handcrafted banister. The gallery provides access to 4 spacious rooms, one of which is a walk-through room.
The large bedroom, with its own balcony, also provides direct access to the bathroom with bath and shower cubicle.
The house has a full basement and offers ample space for hobbies, crafts and storage, as well as a laundry room and the integrated double garage.
The well-kept detached house radiates comfort in all areas.