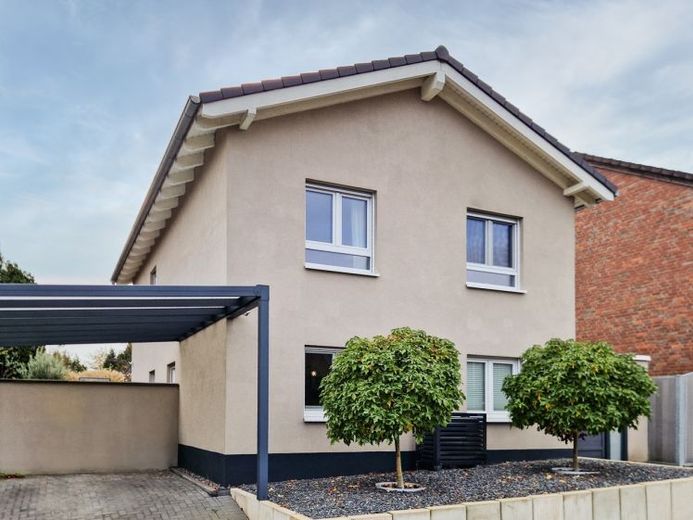



| Selling Price | 649.000 € |
|---|---|
| Courtage | no courtage for buyers |
This detached family home from 2017 combines modern design with maximum energy efficiency (class A+) and offers a home that leaves nothing to be desired. With a living space of approx. 141 m² on a plot of approx. 391 m², this property impresses with both comfort and sustainability.
Inside, four bright and spacious rooms await you on two floors, which are pleasantly heated by modern underfloor heating controlled by room thermostats. The combination of an energy-efficient air heat pump, high-quality insulation and optimally insulating triple-glazed windows ensures low energy costs and an excellent indoor climate. Electric shutters and a powerful air conditioning system are integrated on the upper floor for additional comfort.
The open-plan living and dining area is the heart of the house and offers direct access to the covered south-facing terrace. In the conservatory, you can enjoy sunny hours in your own well-tended garden - a perfect retreat for the whole family.
The spacious bathroom on the upper floor offers both a shower and a bathtub, while the elegant guest WC on the first floor makes everyday life easier. The open-plan design gives the upper floor an exclusive feeling of space thanks to the high ceilings. A modern fitted kitchen with high-quality electrical appliances is already included in the purchase price.
The practical utility room on the first floor offers space for a washing machine and dryer. The extra-long garage with garden access and the carport offer plenty of space for cars and storage.
This property combines sustainability, security and style. In addition to the garden, the entire house is designed to make you feel completely at home.
Handover is possible by arrangement in spring 2025. Don't miss out on this opportunity and arrange a viewing today!