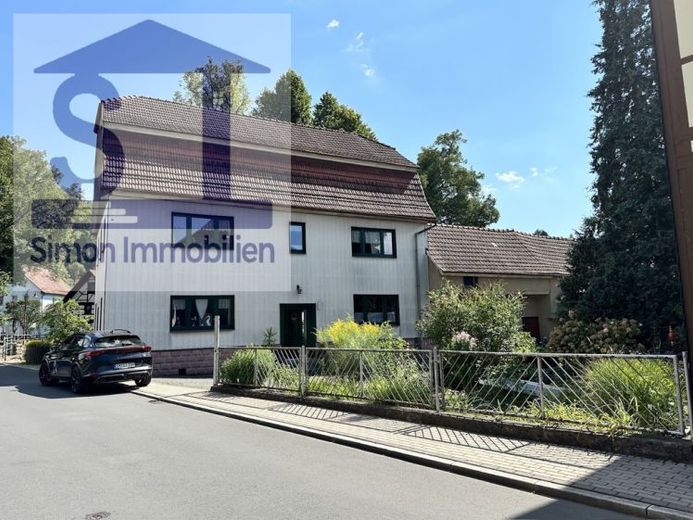



| Selling Price | 175.000 € |
|---|---|
| Courtage | no courtage for buyers |
Welcome to your new home - a place where tradition meets modern quality of life and every room tells a story. This charming detached house with a basement in Asbach, an idyllic district of Schmalkalden, was extensively renovated between 2007 and 2017 with great attention to detail and an eye for the extraordinary. Here you can feel at every turn how much heart and soul the owners have put into the modernization.
The refurbishment in detail:
Windows and front doors:
Modern windows and doors, which are not only stylish but also energy-efficient, give the house a friendly character and create a bright, inviting living ambience.
Electrics:
Most of the electrics have been renewed to meet today's standards and provide you with safety and comfort, only a few rooms on the first floor still have no copper wiring.
Interior fittings:
The interior fittings were designed with great sensitivity so that the rooms fit together harmoniously and radiate a warm, homely atmosphere.
Bathroom:
Two light-flooded daylight bathrooms - one with a modern shower, the other with a cozy bathtub - invite you to relax and linger.
Heating:
The installation of an energy-efficient gas heating system provides cozy warmth while protecting the environment.
This house is more than just a building - it is a home that welcomes you and your family with open arms. The spacious floor plan offers plenty of room for your dreams. The large party room with separate entrance is the perfect place to celebrate unforgettable moments with friends and family.
The solidly built outbuilding with garage is ideal for hobby craftsmen or hobbyists who can give free rein to their creativity here. An additional barn offers space for your ideas, whether for further storage options or as a space for new projects.