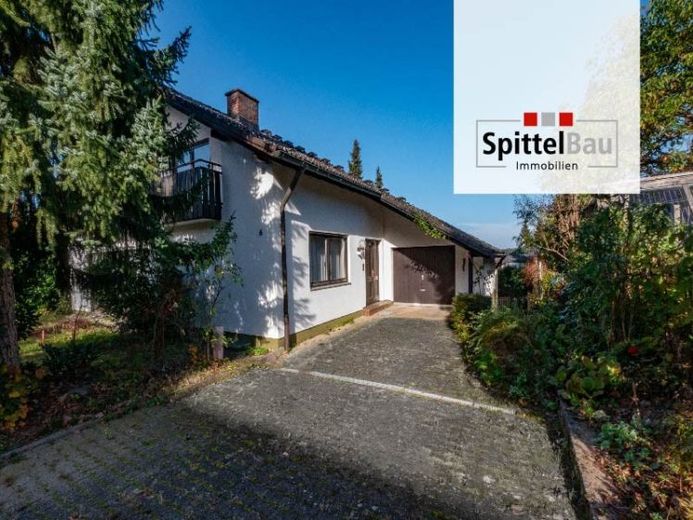



| Selling Price | 379.000 € |
|---|---|
| Courtage | 7% |
In the sought-after residential area of Schramberg-Sulgen, a property awaits you that offers a perfect combination of idyllic tranquillity, a large plot and fantastic privacy. Situated on a plot of approx. 701 m² and with a generous living space of around 205 m², this property, which is partly in need of renovation, is a unique opportunity for visionaries and investors who appreciate the potential of a charming residence in an outstanding location.
The house is located in a popular, quiet residential area ideal for families and people seeking relaxation and comfort in equal measure. Kindergarten, schools and shopping facilities are in the immediate vicinity, making life here particularly practical. The spacious and sunny garden is secluded and offers a fantastic view of the surrounding area. Here you can enjoy maximum privacy and relaxation.
The potential of this property can be seen as soon as you enter the elegant entrance area. The light-flooded living and dining room with a large window front creates a bright and friendly atmosphere and the stylish tiled stove lends the room a cozy feel. The open-plan dining area is directly adjacent to the neighboring kitchen, while the balcony, which can be accessed from the dining room, connects the kitchen from the outside and is ideal for socializing outdoors. Direct access to the garden further extends the living space and offers a variety of options for leisure and relaxation.
The first floor offers a well thought-out room layout with a bedroom, a study and a bathroom with separate WC perfectly tailored to the needs of a family. The elegant wooden staircase takes you to the upper floor, which boasts three further rooms and an additional balcony. Here you can not only enjoy the view, but also convert the upper floor into a separate living area if required thanks to the existing kitchen. A further bathroom with separate WC creates additional comfort and space for individual design ideas.
A special highlight is the separate granny apartment in the basement with its own entrance. This approx. 40 m² unit comprises two rooms, a kitchenette and a private bathroom ideal for guests, adult children or for renting out. The rest of the basement offers plenty of storage space and flexibility, with a gas heating system, a hobby room, three cellar rooms and a utility room with shower and WC. A spacious garage and further storage facilities complete the features.
The charming pitched roof underlines the timeless character of the building, but a renovation would be the perfect opportunity to implement your own design wishes and increase the value of the property in the long term.
This property offers you an outstanding location, a spacious plot and numerous design and usage options. Whether as a family residence or for multi-generational living, this property offers you all the options you need to realize your dream home in Schramberg-Sulgen and create a home entirely according to your own ideas.