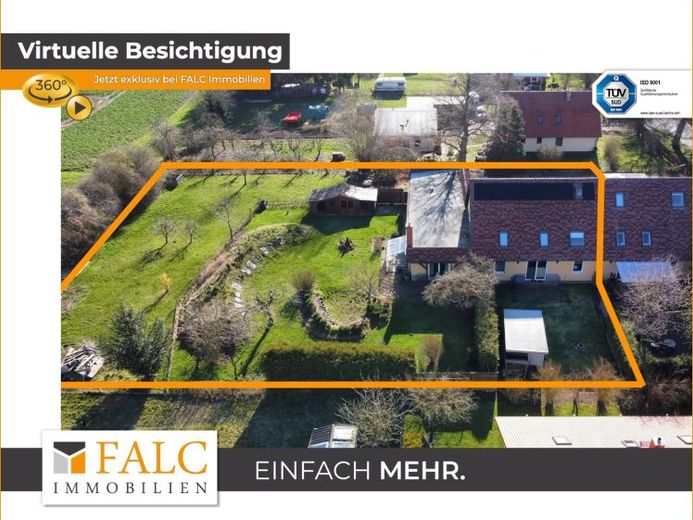



| Selling Price | 490.000 € |
|---|---|
| Courtage | no courtage for buyers |
A 3 - D - tour is set up for you.
Please copy the following link into your browser:
https://app.immoviewer.com/portal/tour/2906862
If you are looking for a modern and well-maintained property that offers multi-generational living in the countryside, then this house in Radegast near Satow will meet your requirements perfectly. The approx. 241 m² large house was newly built in 2007 in the first floor solid and in the upper floor in half-timbered construction and is divided into two residential units, which are entered via separate entrances. The main residential unit has about 176 m2 of living space with five rooms, two bathrooms and a kitchen distributed on two floors. On the first floor there is a living room, a hallway, an open kitchen, a bedroom, a double garage with storage room and a guest bathroom with shower, which also accommodates the new gas heating system installed in 2022. The open and light-flooded ambience is supported by the open living area with fireplace and a dining area. A wooden staircase leads to the second floor with three bedrooms and a fully equipped bathroom. The second floor, accessible via another wooden staircase, has an attic room that is currently used for storage. The skylights on this floor offer views over the garden and the surrounding area.
The property has another residential unit, which is currently rented. The granny apartment of approx. 65 m² is located on the first floor and has a spacious entrance area and a bedroom and a guest room as well as a kitchen with dining area and a shower room. From the living room you can access the west-facing terrace with garden share. A paved seating area and a tool shed completes the offer and invites you to linger and relax.
The entire, approx. 2700 m² large property is in a very well-kept condition. In 2019, an approx. 9 kWp large photovoltaic system was installed, whereby the house is supplied by environmentally friendly electricity. The garden area has various trees and plants, as well as a wooden shed. On the property there are three parking spaces in front of the house and a massive double garage with direct access to the house.