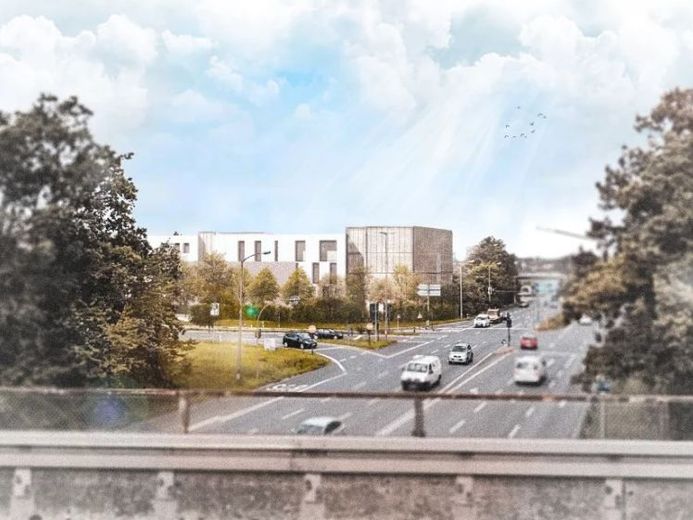

| Selling Price | 4.900.000 € |
|---|---|
| Courtage | no courtage for buyers |
The property has already been planned, but depending on the variant, permits may still be required.
Various utilization concepts were examined:
- Medical care center
- medical center
- Therapy center
- Hotel with gastronomy
The property includes a former restaurant (already gutted) and exclusively medical areas as well as an underground garage with elevator. The transport connections are ideal. The floor space indicated refers to the existing building and comprises approx. 3000 m². The floor space of the development concepts varies between 3988 m² and 4813 m², depending on the concept. Talks have already been held with the city of Erlangen and the framework conditions for the respective utilization concepts have been discussed.
The preliminary planning included
- Obtaining as-built documents from the city archives and digitization
- Static inventory, concrete investigations, fire protection
- Feasibility studies
- Development of an energy-efficient refurbishment concept with KfW funding
- Preliminary design planning by a renowned architectural firm
There are already prospective tenants for the planned uses.
The property is freely usable and initial gutting measures have already been carried out. It consists of two construction phases. The first construction phase was built around 1970 and is partially gutted. The second construction phase was built around 1995 and, depending on the requirements, can be refurbished or even just renovated for use with comparatively few resources.