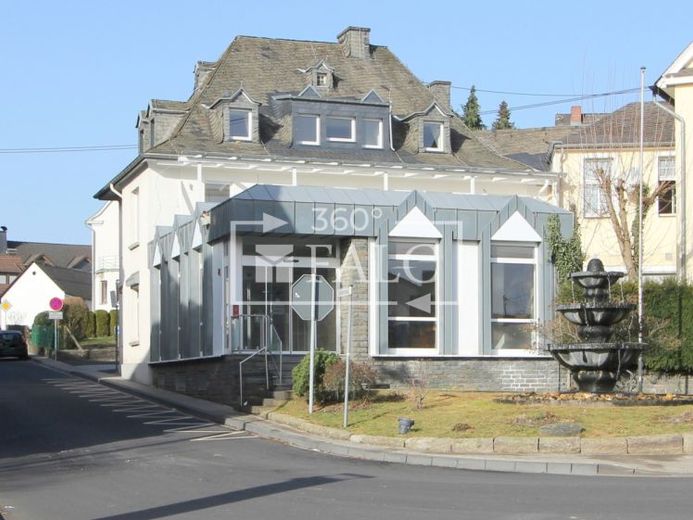



| Selling Price | 690.000 € |
|---|---|
| Courtage | 3,57% (3,57% inkl. 19% MwSt.) |
Working and living under one roof:
The approx. 176 m² office space is located on the first floor of the residential and commercial building in a prime location in Rengsdorf.
You benefit from a prestigious entrance area with automatic sliding door and spacious modern office, practice or retail space. The commercial space is currently divided into a large area of approx. 87 m² and three offices of approx. 35 m², approx. 22 m² and approx. 12 m². All rooms have large windows and are therefore bright and friendly. The lighting concept provides additional brightness. If it is too bright, blinds provide shade. A kitchenette, sanitary facilities and other ancillary rooms and cellars are located in the basement.
Two offices are currently let as shared offices.
The modern maisonette apartment on the second floor and top floor of the building impresses with its modern furnishings and individual room concept on approx. 160 m² of living space.
At its heart is the large, light-flooded living/dining room with open kitchen. From here you can reach the approx. 25 m² roof terrace with a view over the rooftops of Rengsdorf. Two bedrooms and a walk-through room offer a variety of uses on this level. Experience wellness in the modern daylight bathroom with shower, washbasin, WC and washing machine connection.
The refurbished rustic wooden staircase takes you to the top floor. Here there are two further bedrooms and a second daylight bathroom, also with a shower, washbasin and WC. The open-plan concept allows for the installation of a second kitchen. Alternatively, this room can also be used as an open office, children's playroom, hobby room or similar.
The apartment is currently rented out.
Seven parking spaces in the courtyard round off this offer.
Before arranging a viewing appointment, please visit our virtual 3D tours at:
https://app.immoviewer.com/portal/tour/2600023 and at https://app.immoviewer.com/portal/tour/2599924