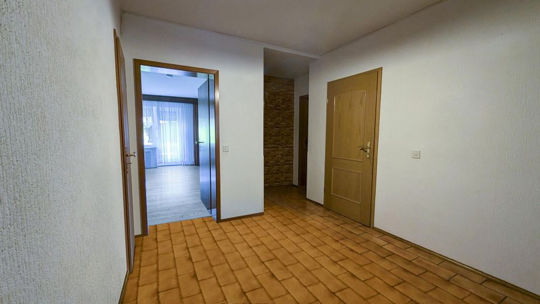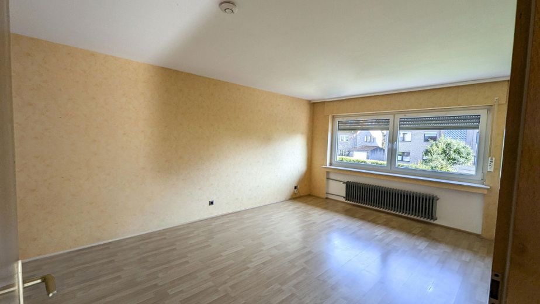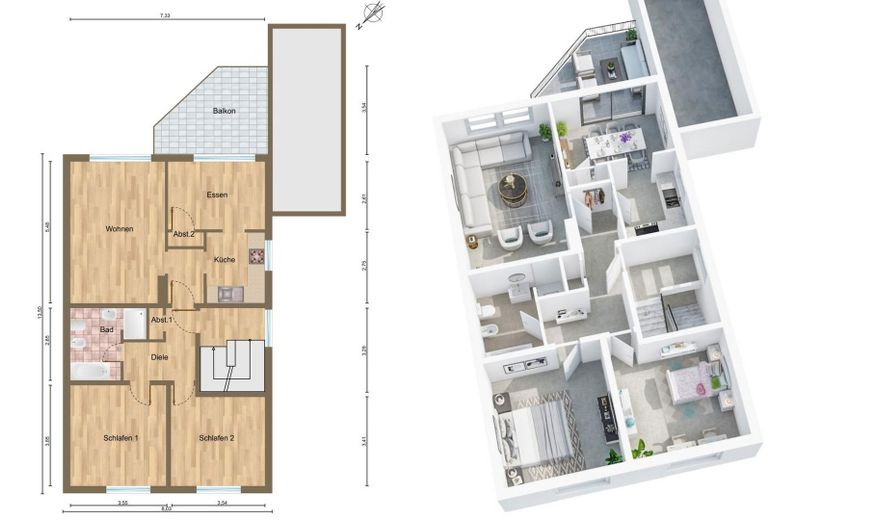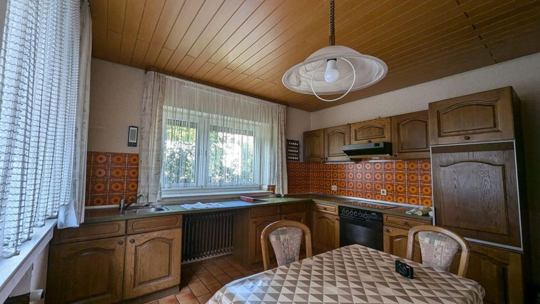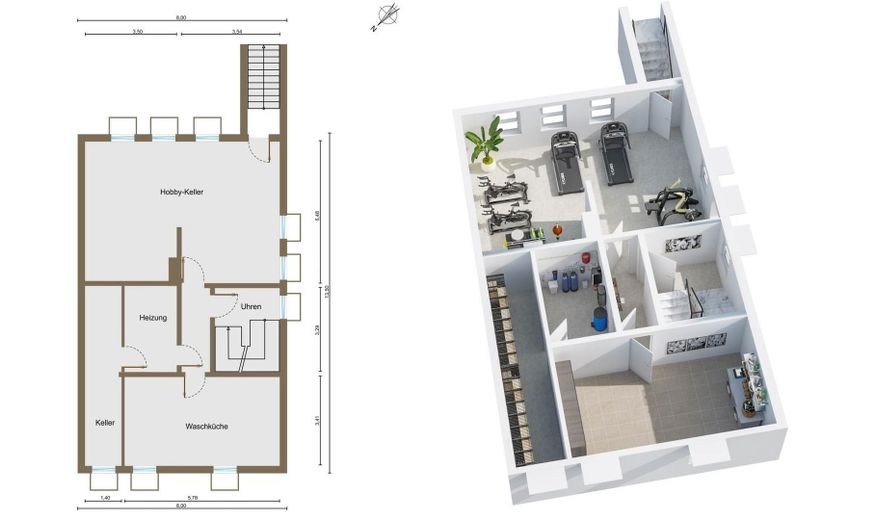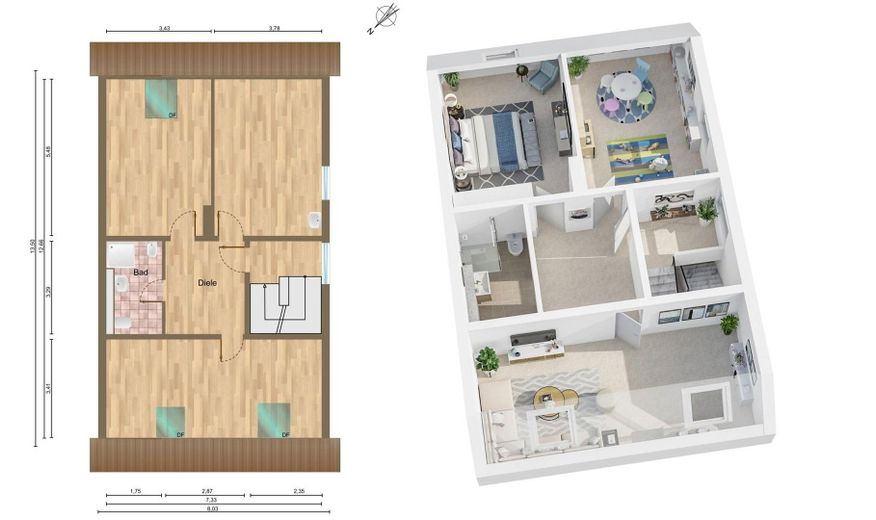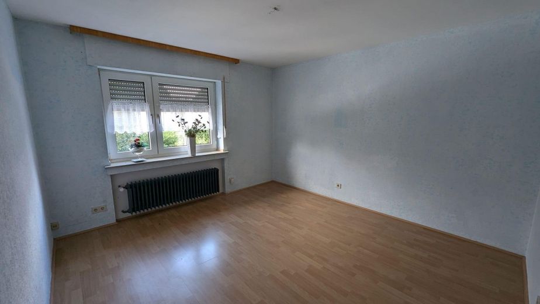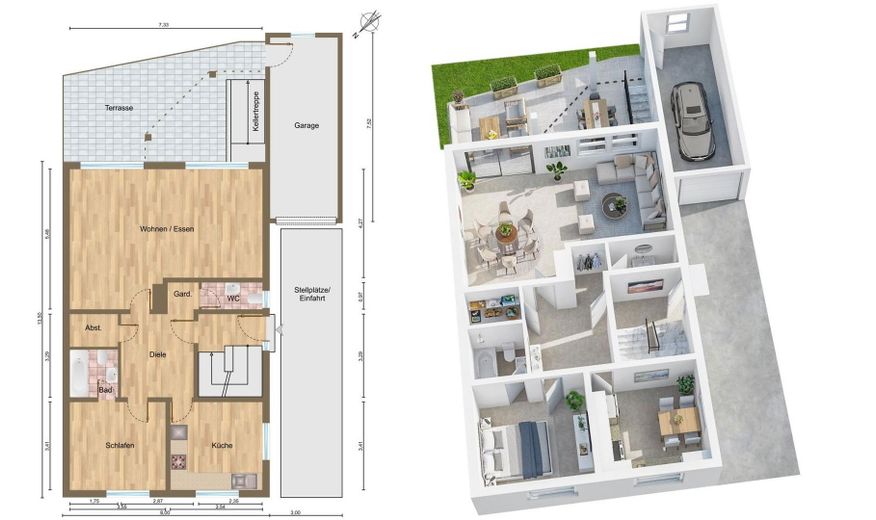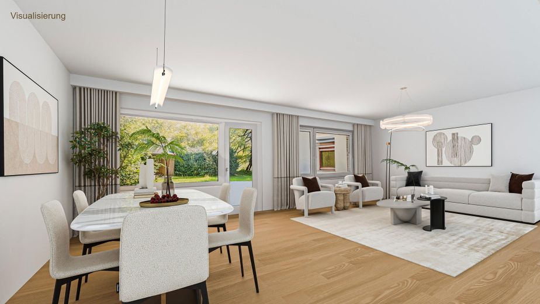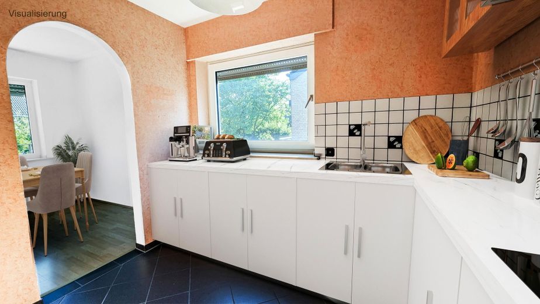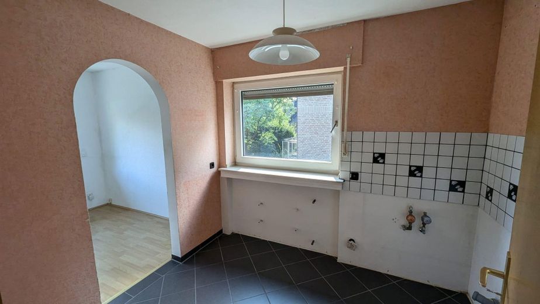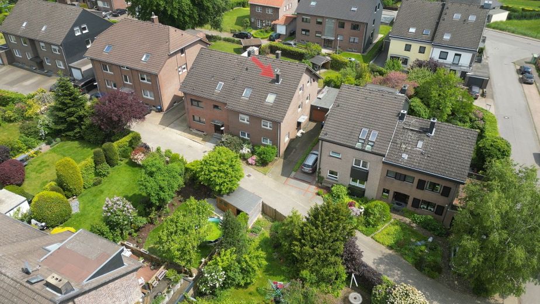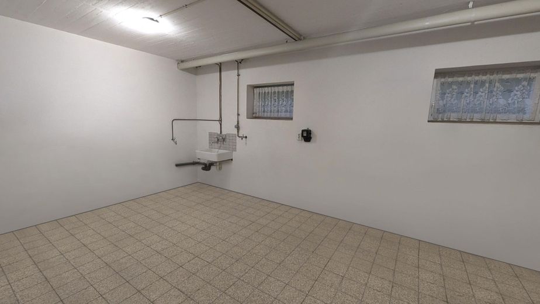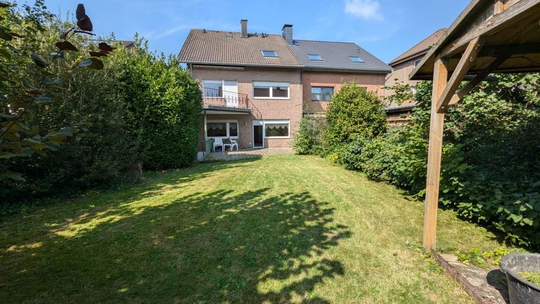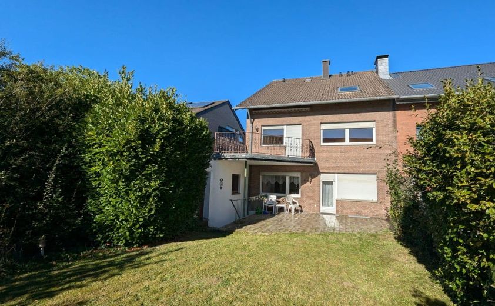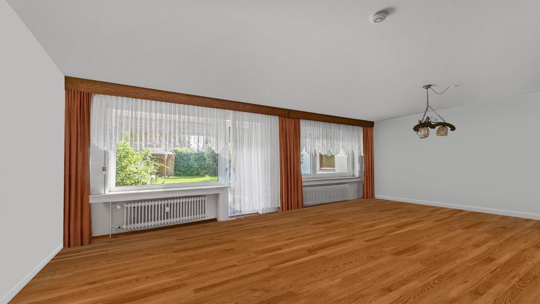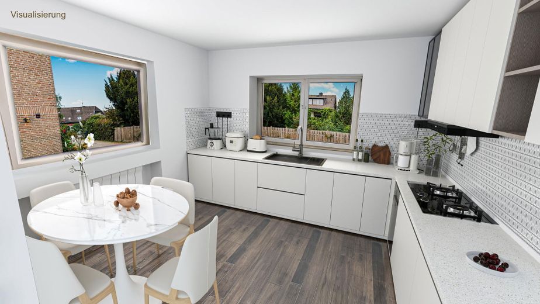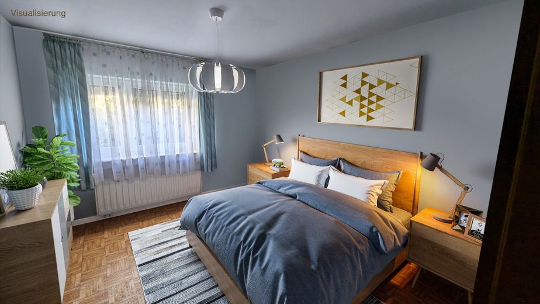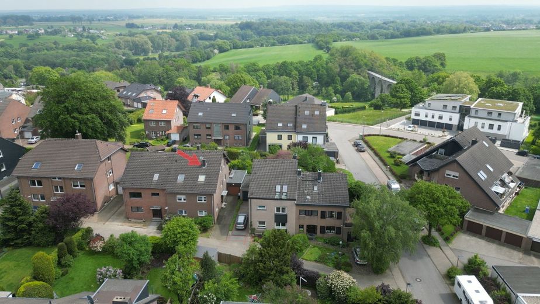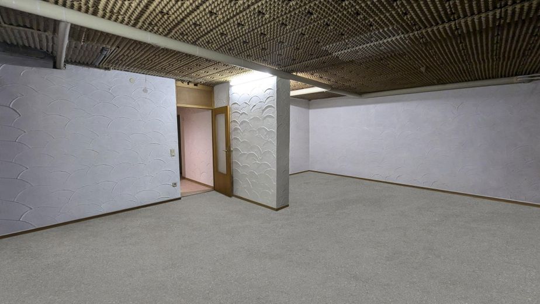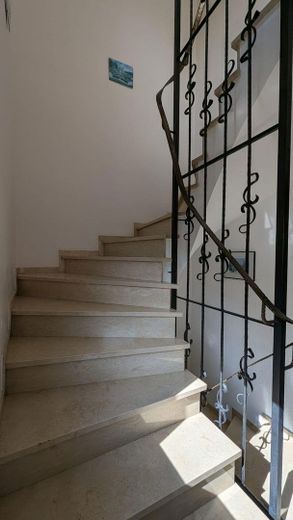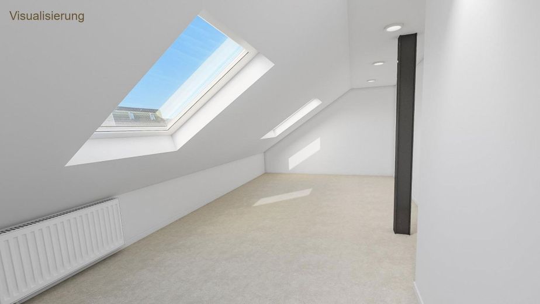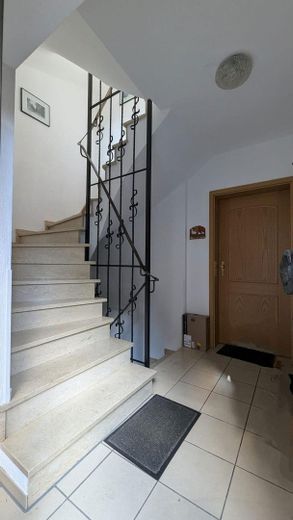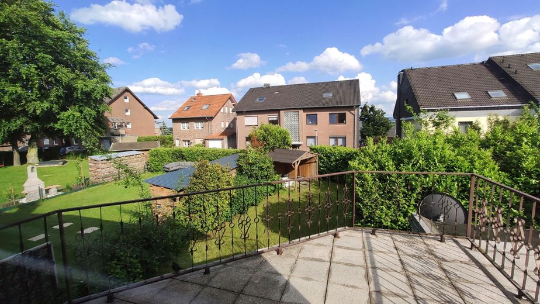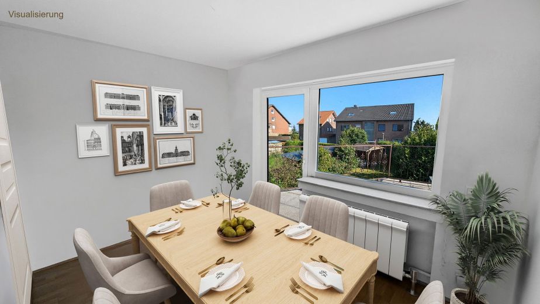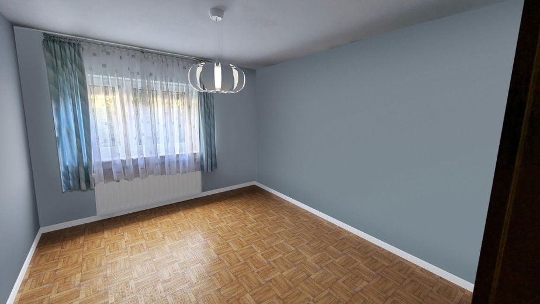About this dream house
Property Description
Take advantage of this rare opportunity and find your new home in one of the most sought-after residential areas of Aachen-Brand, in the popular residential area "Kollenbruch"!
A well-kept semi-detached house is for sale, which is ideal as a detached house, semi-detached house or for multi-generational living thanks to its generous amount of space.
The house, built in 1977 in solid construction, offers a generous living space of approx. 235 m² on 3 floors and is situated on a plot of approx. 400 m².
The upper floor can either be used as an independent, self-contained residential unit or seamlessly integrated into the overall concept of the house. This flexibility makes it possible to live in the house as a large family home, with all rooms belonging together, or to use individual floors as separate residential units. This also makes it possible to rent out one floor in its entirety, for example, while the rest of the house is used privately.
The excellent location and the scope for design - suitable for families and flexible living concepts - make this house particularly attractive.
Furnishing
Detailed property description and furnishings:
First floor (approx. 85 m²)
On entering the house, you enter the bright, well-kept staircase area. The first floor can be used either as a self-contained living unit or open-plan. It consists of a large hallway with practical checkroom area, guest WC, large eat-in kitchen, bedroom with real wood parquet flooring, bathroom, storage room and the large, light-flooded living room with real wood parquet flooring and spacious dining area. From here you have access to the large partially covered terrace (approx. 28 m²) and the enclosed, sunny garden with an advantageous south-east orientation - perfect for relaxing hours outdoors.
Upper floor (approx. 81 m²)
The upper floor offers a spacious hallway that connects the various rooms. There are two bedrooms, one of which can be used as a master bedroom. The second room is suitable as a children's room, study or guest room. The compact kitchen offers enough space for modern household appliances and is connected to the dining room by a passageway. From here you can access the sunny balcony terrace, which with its large area (approx. 14 m²) offers many opportunities for relaxing hours outdoors - whether as a cozy seating area, barbecue area or green oasis. The bathroom is large and spacious, equipped with shower and bathtub, WC and connection for washing machine or similar.
Two practical storage rooms offer additional storage space. The large, bright living room rounds off the upper floor.
Top floor (approx. 69 m²)
The staircase takes you to the fully developed top floor, which can be used either as a self-contained unit or open-plan for a large family. It contains a spacious hallway from which two large rooms lead off, one of which has an additional water connection. A further large living room with a generous area offers a variety of uses. There is also a bathroom with a shower, WC and a further connection for a washing machine or similar. A pull-out ladder leads to the attic, which can be used as additional storage space.
Cellar (approx. 81 m²)
The basement offers generous space and is another attractive feature of this property. It is divided into four separate rooms that are accessible via a hallway: a large heated hobby room, a spacious laundry room including a drying room, a boiler room and a further cellar room. The basement can be used in a variety of ways, as a hobby room, party room, workshop or fitness room, allowing flexible adaptation to your individual needs. An external staircase leads from the cellar to the garden.
Garage:
The garage is 7.50 m long and has a driveway approx. 15 meters long. It is equipped with
water connection and heating and offers access to the garden.
The generous area of the garage offers enough space for a car, bicycles, lawnmower, tools and much more. Several cars can be parked in the large driveway if required.
Features:
-Living space 235 m²
-single-family, two-family or multi-generational living possible
-Room 9
-Bathroom 3
-Plot area 394m²
-House type: semi-detached house
-Solid construction with concrete ceilings
-Full brickwork
-floors 3
-Built in 1977
-Large terrace / partly covered (approx. 28sqm)
-Large balcony terrace 1st floor (approx. 14 sqm)
-Guest WC
-cellar
-Garage with access to the garden
-Driveway with several parking spaces in a row
-Secluded sunny garden with garden gate to the rear parallel street
Location
Location description
The property is situated in a quiet and sought-after location in a cul-de-sac of the residential area
"Aachen-Brand-Kollenbruch", directly at the entrance to the popular Rollefbachtal recreational area on the Vennbahnweg.
The "Kollenbruch" residential area is characterized by its high-quality properties, a friendly neighbourhood and its direct proximity to nature.
Aachen-Brand- An idyllic district with first-class connections and infrastructure:
The popular district of Aachen-Brand with its 18,000 inhabitants in the south of Aachen is in high demand due to its attractive location with direct access to leisure and recreational facilities as well as its excellent connections to Aachen city center. This makes the residential area ideal for families, commuters and all those who appreciate a combination of urban lifestyle and natural surroundings. This location offers both urban convenience and a high quality of life.
Brand has three elementary school, a comprehensive school, several kindergartens and several daycare centers. There is also a municipal swimming pool, sports halls and sports fields and many other sports and leisure activities. The district impresses with its diverse shopping opportunities, the popular weekly market and countless cafés and restaurants. All amenities are in the immediate vicinity, as is excellent health care with many doctors and pharmacies.
Brand has excellent public transport connections, but also has its own highway access to the A 44/A 4, ideal for commuters.
Distances:
Kindergartens and schools:
Kindergarten: 600m
2 daycare centers: 400m+600m
2 elementary school: 900m+ 1.5km
Comprehensive school: 1.4 km
Inda-Gymnasium: 3 km
Shopping facilities:
Vennbahncenter with Edeka, Aldi, DM, pharmacy, clothing store: 1.4 km
Brand center with weekly market
Transport connections:
Bus stop: 100m
A44/A4 highway exit: approx. 2 km
Aachen-Rothe Erde train station: 5.8 km
Nature and leisure:
Local recreation area Rollefbachtal with Vennbahnweg: 200 m
Brander Wald local recreation area: 2.5 km
Indetal local recreation area: 1.6 km
Brander Wall" local recreation area: 1.5 km
