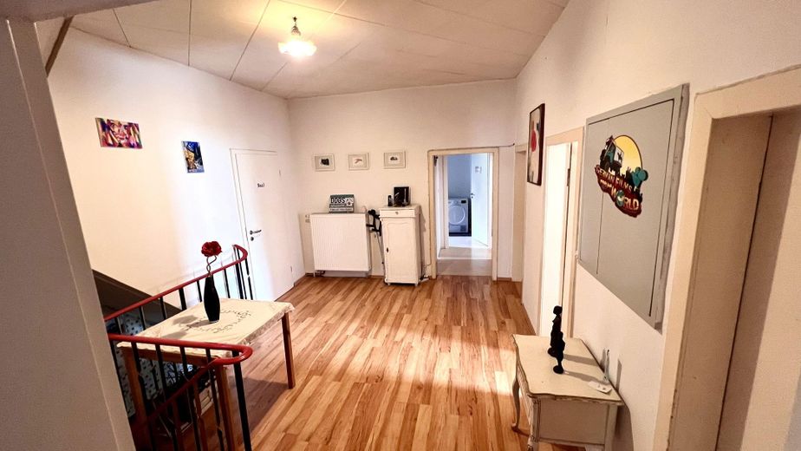
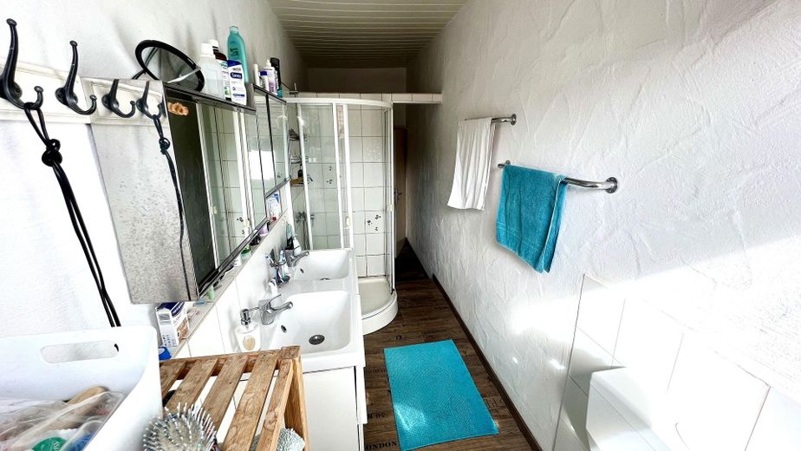
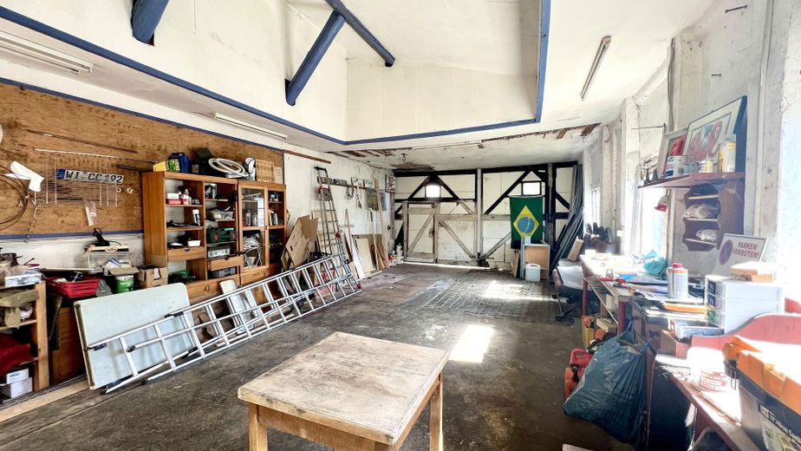
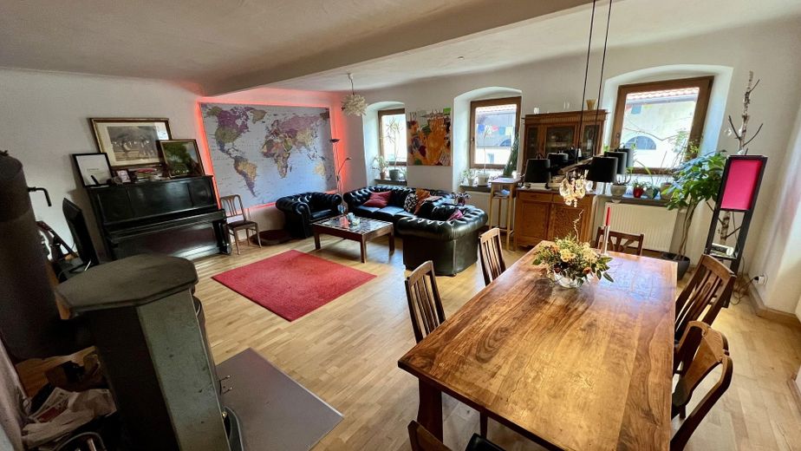
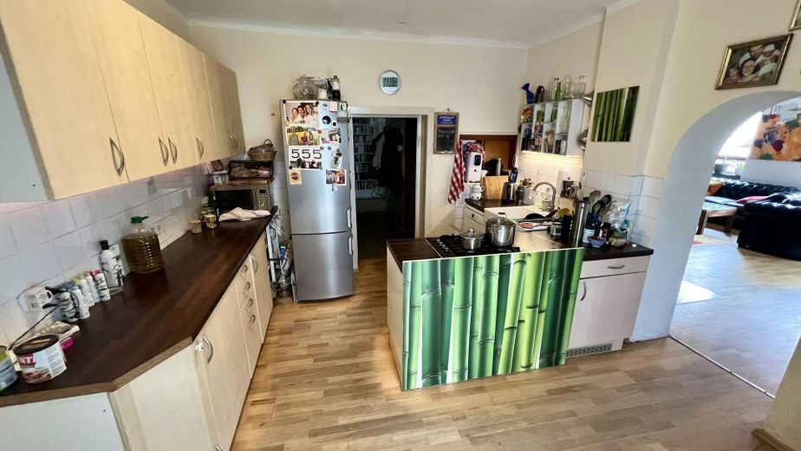
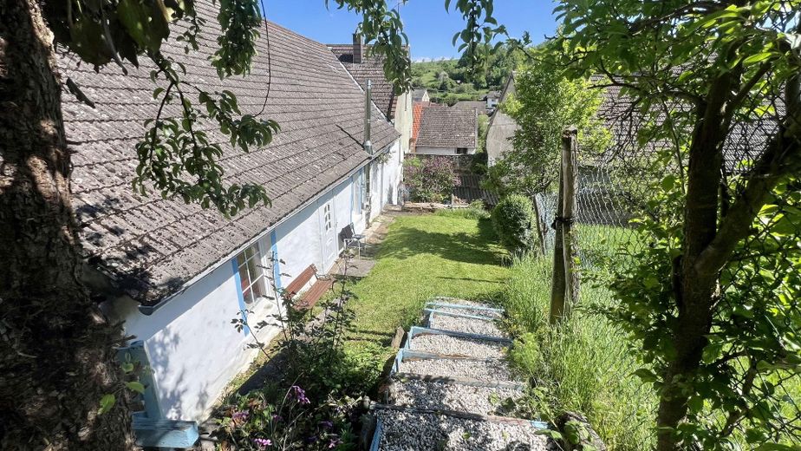
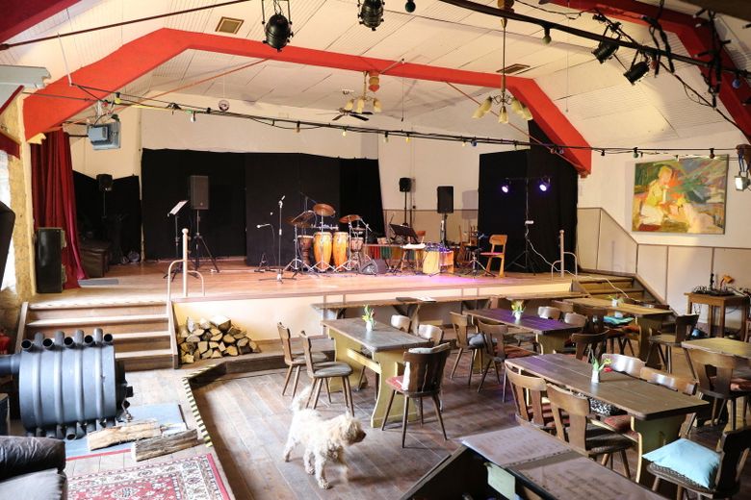
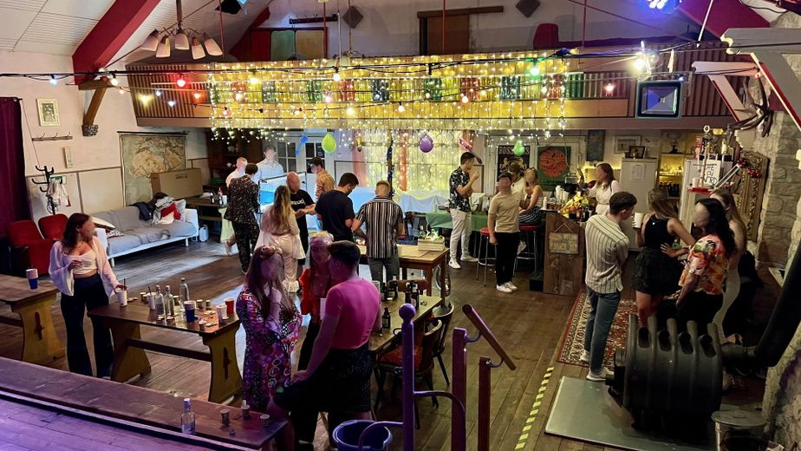
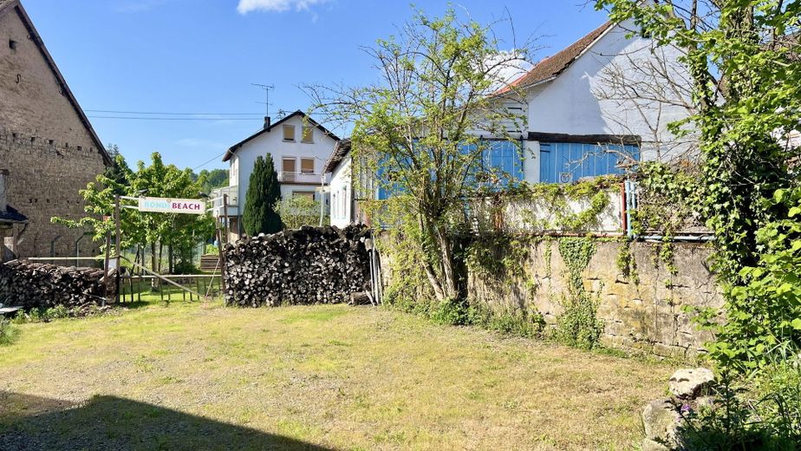
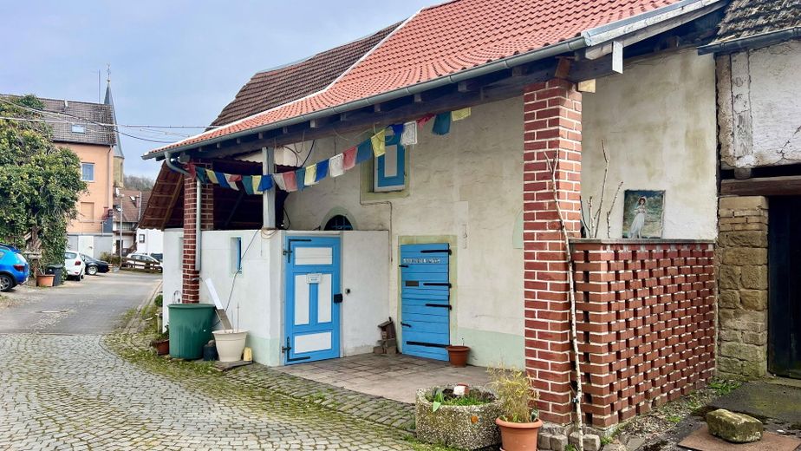
Aussentoitetten + Eingang Sche
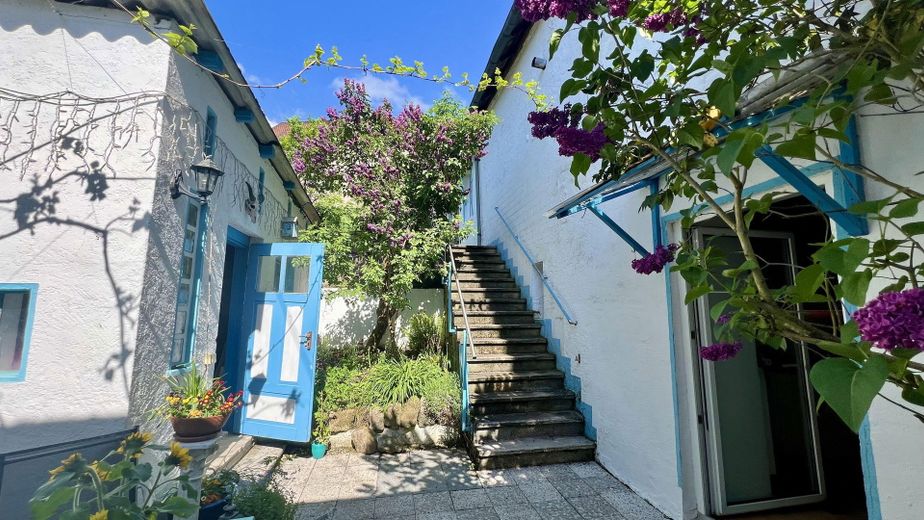
Treppen = Zugang Saal
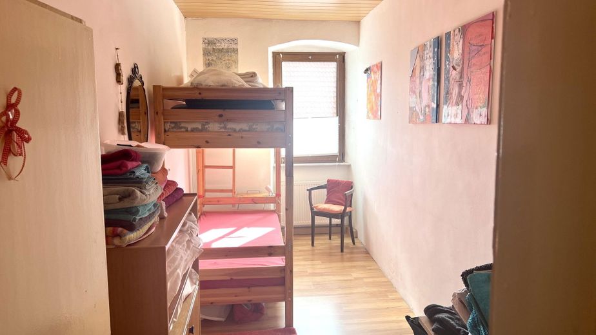
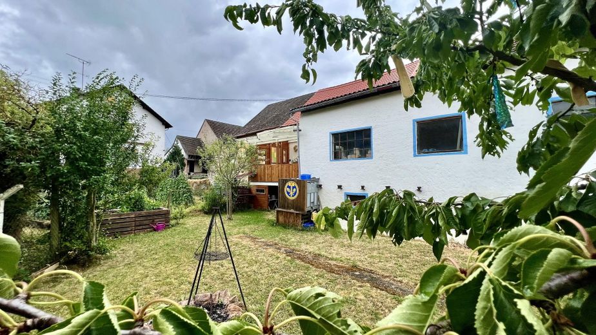
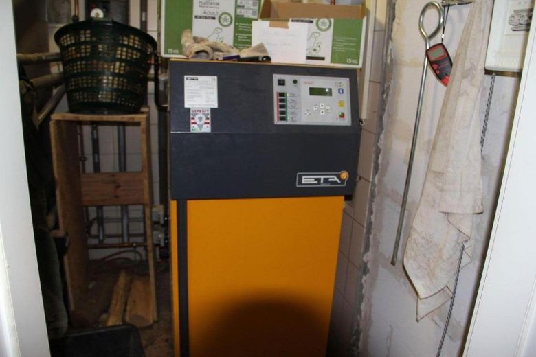
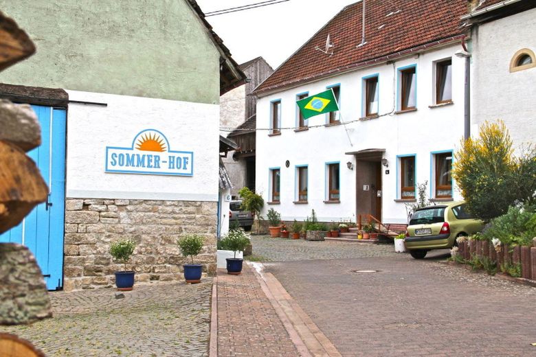
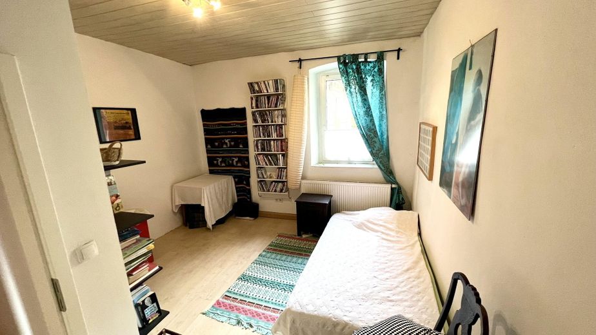
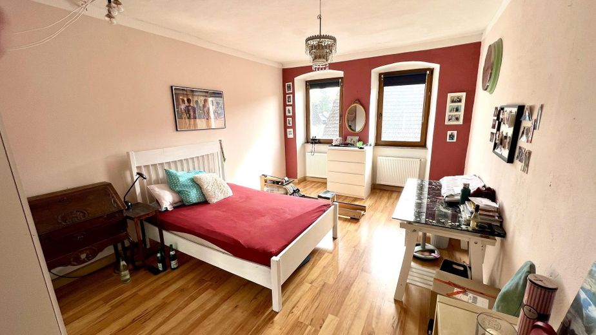
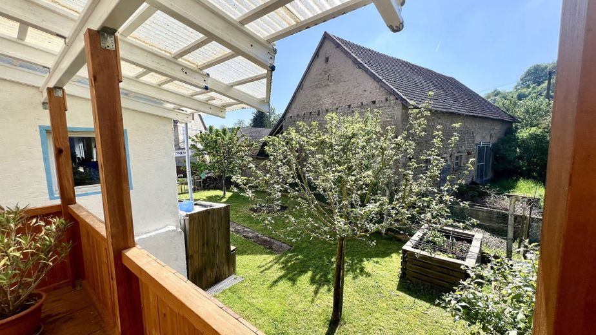
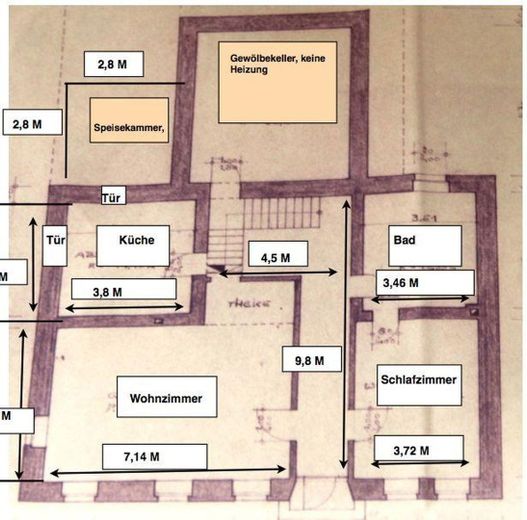
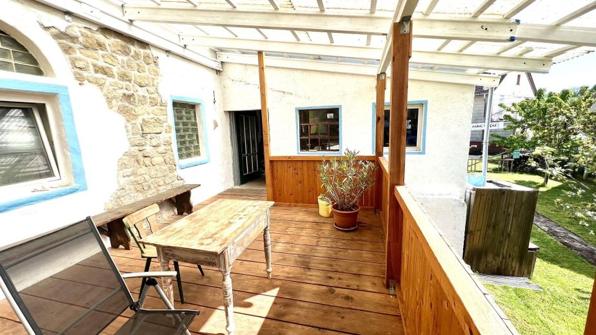
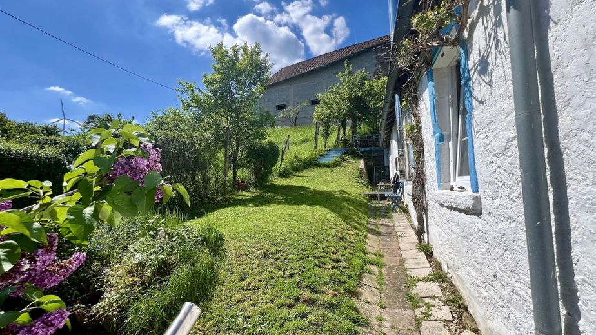
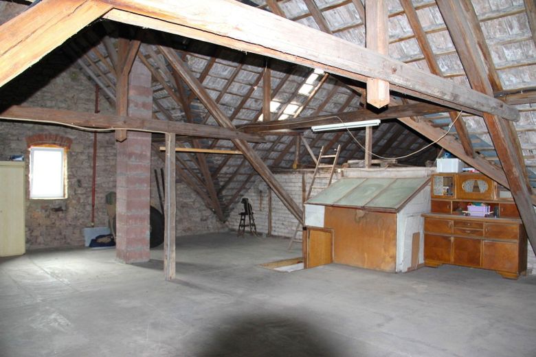
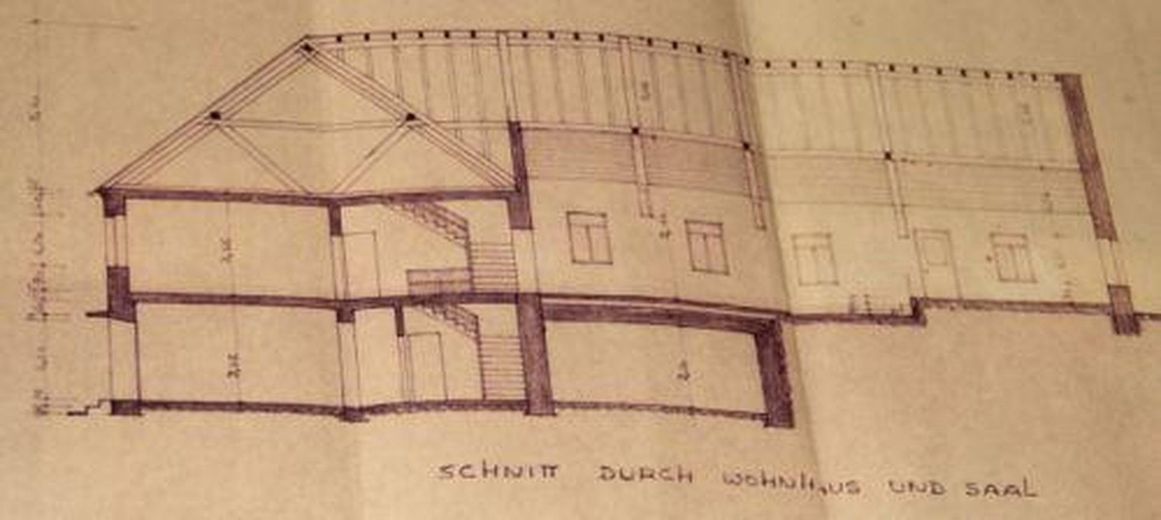
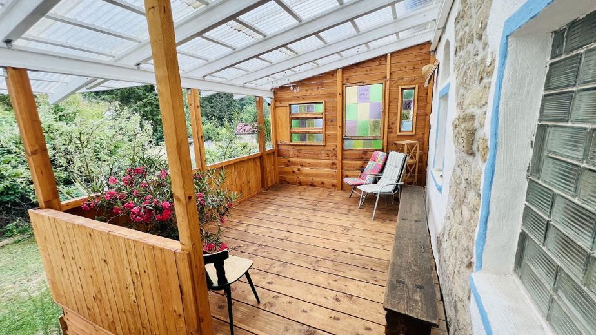
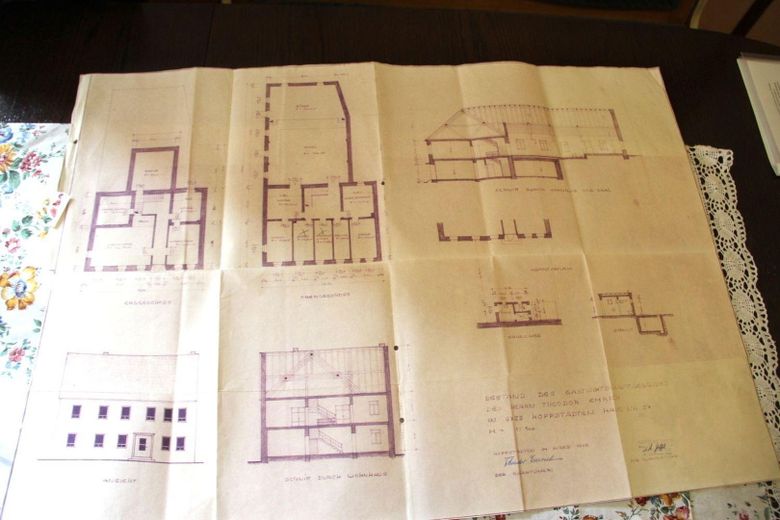
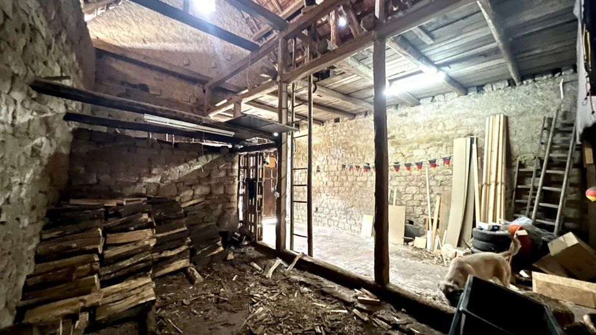
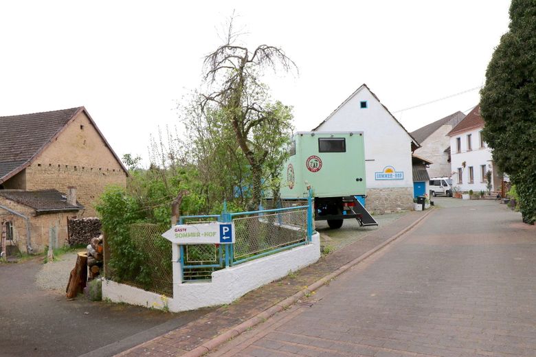
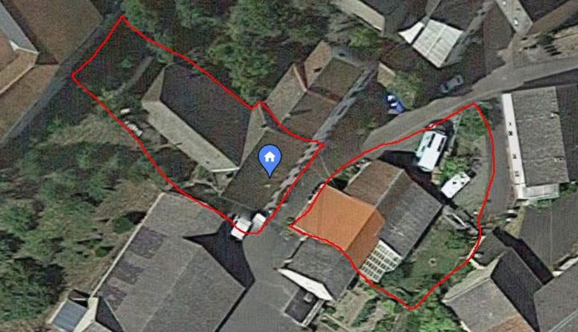
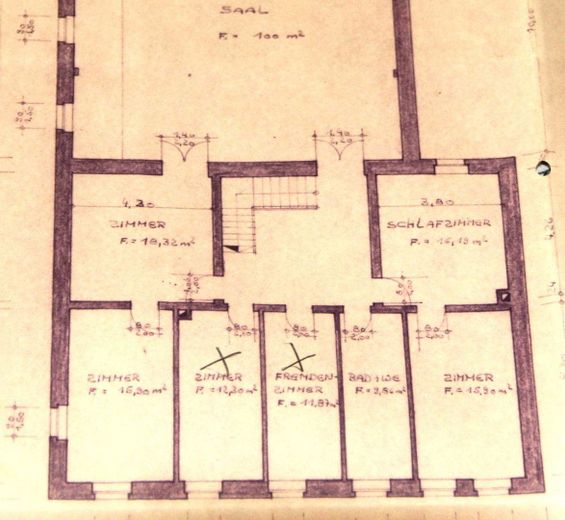
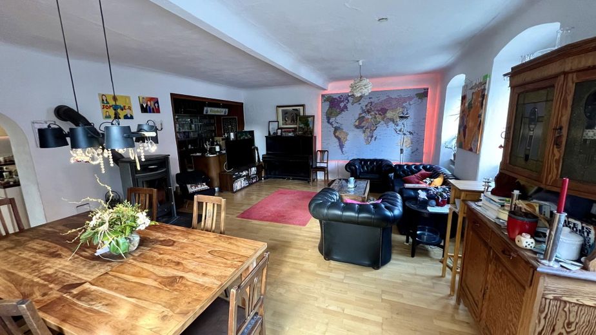
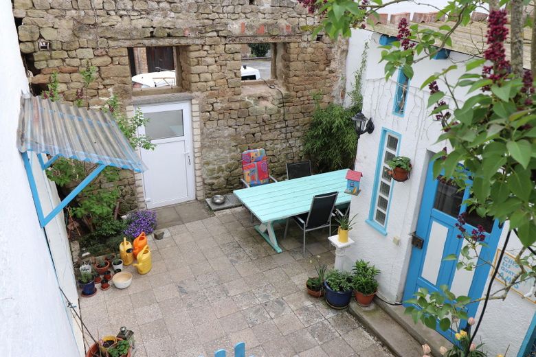
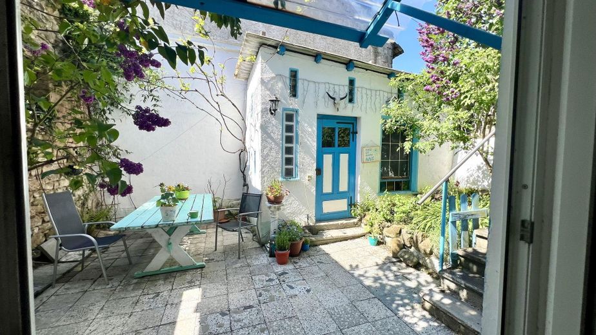
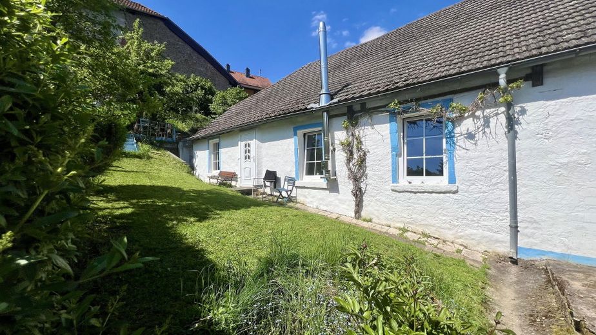
Eingang Saal
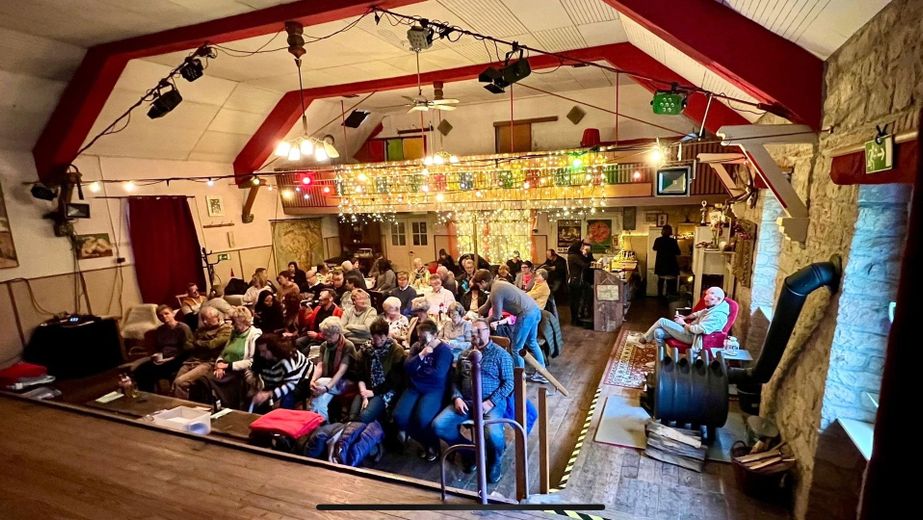



| Selling Price | 299.000 € |
|---|---|
| Courtage | no courtage for buyers |
Due to a change of plans, we are parting with our Villa Kunterbunt with a heavy heart.
A former inn with 8 rooms, two large barns, gardens on several levels, a total area of 1,245 m2 and a very large hall. Village festivals, carnivals and weddings used to be celebrated here. Over the last 12 years, we have renovated the hall and turned it into a regionally well-known and popular cabaret venue.
Theater, dance events, band performances and large family celebrations on 140 m2 - including a 50 m2 stage. A multifunctional space that will make creative people's hearts beat faster. The hall can be seated for 80 spectators.
Access for the public is via the outside staircase in the courtyard (turquoise table). The hall can be accessed from the house via the 1st floor.
The room is heated exclusively by a "Bullerjan" stove (16 kw) with wood. We serve drinks and pretzels at the bar. There is no water connection. Men's and women's toilets are located a little further away opposite the house.
Photo shoots, workshops, film shoots, painting, or even the conversion into a huge loft - everything is possible here.
The house has eight rooms. The ceiling height is approx. 2.75 m and is very generously proportioned for a farmhouse. There are two bathrooms, a vaulted cellar and an open kitchen. The centerpiece is the large living room, in which the bar from the former tavern has been preserved. The attic offers enormous potential for conversion.
The property as a whole includes four further plots of land (totaling just under 8,00m2), which are located between 400m and 1,000m from the farm:
Forest and meadow: 3,188 m2
Forest and meadow 3,076 m2
Forest: 1,022m2
Meadow 693m2
Together with the house and barn plot, the area to be sold amounts to 9,224 m2.
The last refurbishment/renovation took place in 2012. A wood gasification heating system was installed (ETA), which heats 2,000 liters of buffer storage. The hot water is then distributed to the radiators and the shower water. The house is heated exclusively with wood. Especially in these times, it is a good feeling to be somewhat independent of gas and oil price developments.
There are two large barns. One serves as a wood store for up to 30 m3 of firewood plus parking space. We use the other barn for storage and as a spacious workshop. There are also two outside toilets for visitors to the hall. Behind the barns is a large garden with raised beds and a - relatively newly built - very large terrace and a parking lot for up to five cars. In front of the barn there is a large open space where wood is stored and another 4 cars can be parked.
The fertile land offers extensive possibilities for self-catering.
The farm is situated in a cul-de-sac, which means that it is very quiet and there is no through traffic.
Schools are located in Lauterecken. This is easy to manage. Both our children finished school here. The Rhine-Main area is a plus/minus one hour drive.
The internet is ok. We are dependent on it for work and always manage well. Fiber optics were installed on the first floor two weeks ago and will be connected soon.
If you are looking for Hoppstädten on the map, please enter the zip code: 67744 Hoppstädten. There is also Hoppstädten-Weiersbach - but that is 30 km away.
Private sale.
Please no estate agent inquiries.
The price is a fixed price.
All information is given to the best of our knowledge and belief. The seller is not liable for errors or typographical errors.