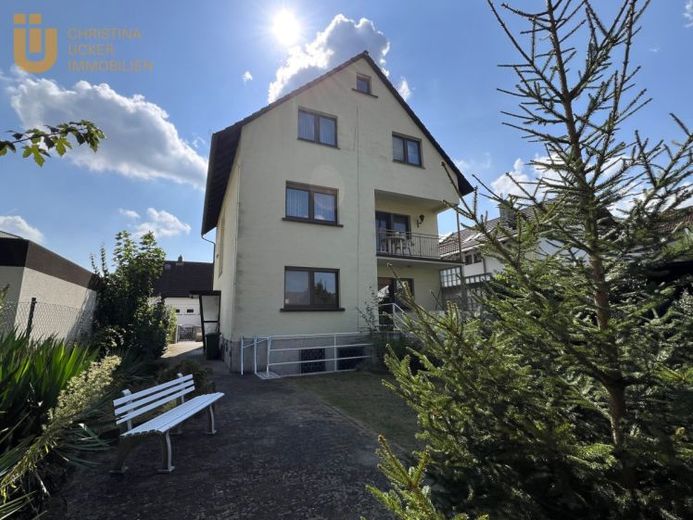



| Selling Price | 595.000 € |
|---|---|
| Courtage | no courtage for buyers |
The large detached house, built in 1958 and extended in 1970, is located in the tranquil Rodgau Rollwald and currently offers a total of 9 rooms, plenty of space and numerous possibilities.
Thanks to the roof extension, 2 structurally separate apartments were created. Water and electricity have separate meters, which means that the house could also be used as a two-family home.
The centrally located hallway on both floors connects all the rooms on each floor. On the ground floor you will find two bedrooms, a living room, a kitchen - both with access to the terrace leading to the garden - as well as a daylight bathroom with corner shower bath and washbasin and a separate daylight guest WC.
The 1st floor has a similar layout to the ground floor. However, the wall of the two rooms facing the street has been broken through to create a large room. Here, too, there is a kitchen with access to the balcony and two daylight guest WCs.
The four bedrooms on the 2nd floor are all roughly the same size and are waiting to be filled with new life. Comfortable bedrooms or children's rooms could be created here according to your personal requirements. An office, dressing room or hobby room are also conceivable uses. The 2nd floor is completed by a daylight bathroom with bathtub and separate shower.
The large garden invites you to linger and not only offers plenty of space for children to romp around, but every hobby gardener is sure to get their money's worth here. A brick-built shed provides space for wheelbarrows, lawnmowers and the like, and under the beautiful, covered outdoor seating area you can enjoy convivial barbecues, relax with a good book or indulge your daydreams with a little nap.
Whether you want to use the house as a detached, semi-detached or multi-generational home, you not only have many options here, but above all plenty of space!