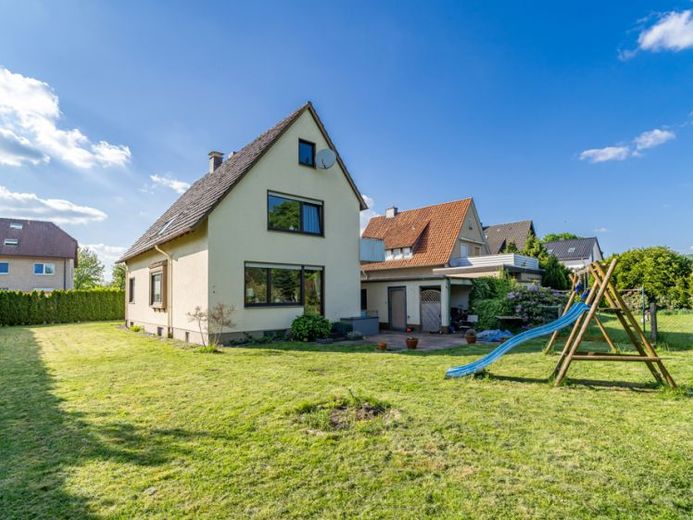



| Selling Price | 350.000 € |
|---|---|
| Courtage | no courtage for buyers |
Built in 1957, this detached house is situated on a plot of approx. 654 m² in Obersteinhagen. The property has seven bedrooms and two bathrooms and also offers enough space for a larger family.
The approx. 40 m² living/dining area is the heart of the house and offers plenty of space to spread out. The interconnected rooms are beautifully lit from two sides and, thanks to the large windows, offer a lovely view of the garden, which can also be accessed from here.
The separate kitchen is an attractive size. A dining table can be set up if required. The serving hatch is particularly practical and ensures short distances.
The daylight bathroom with bathtub was renovated in 2011. Light wall tiles in combination with dark floor tiles create a harmonious color scheme.
The bedroom on this floor can also be used as a guest room or office. Furniture can be easily placed.
There are three beautifully designed and well-lit bedrooms on the top floor, which are particularly cozy due to their sloping ceilings. One of the rooms has its own balcony. An additional walk-through room could be used very well as a dressing room.
The shower room, tiled in modern tones, was modernized in 2011. A practical storage room rounds off the offer on the top floor.
The bathrooms, plumbing and electrics were renewed in 2011. The roof windows, the room doors and the front door were also replaced in the same year. The property was to be further modernized in line with today's technical and energy aspects. This included investing in a new heating system and new windows.
The building has a basement and a garage.
The spacious garden is easy to maintain and can be used in a variety of ways. The outdoor area offers space to play, relax or grow fruit and vegetables.
I would be happy to answer any questions you may have or arrange a viewing.