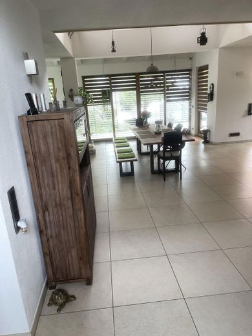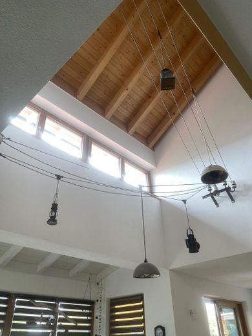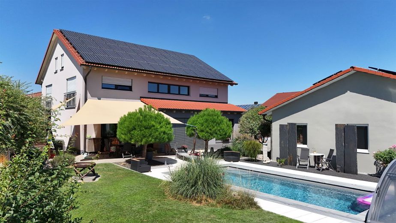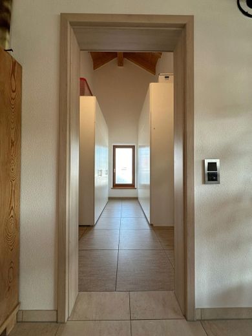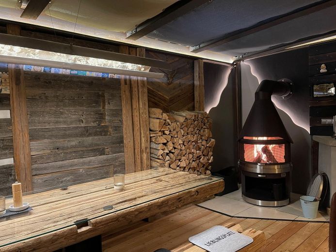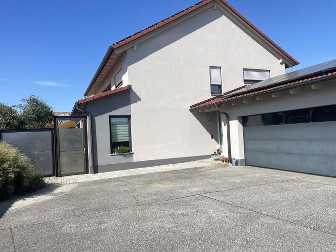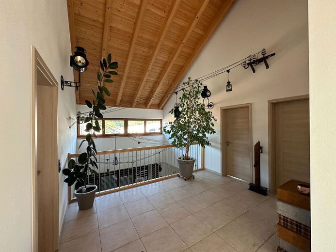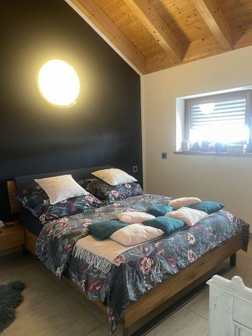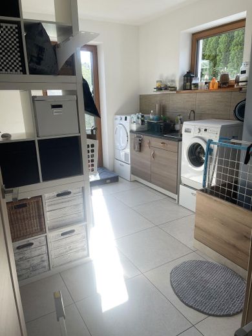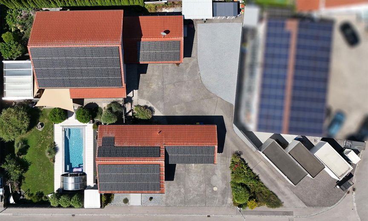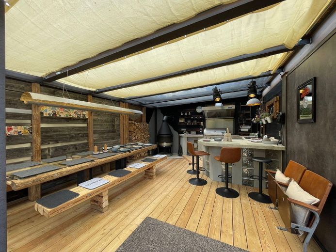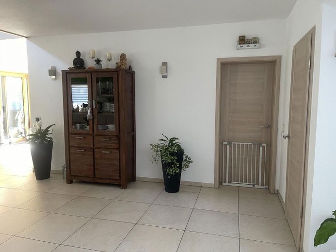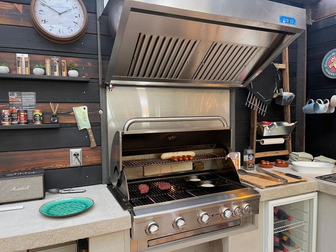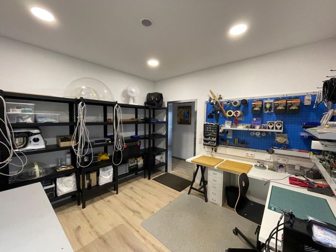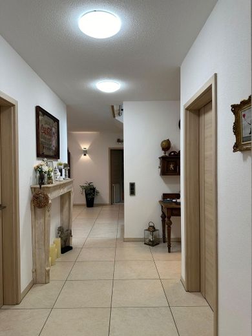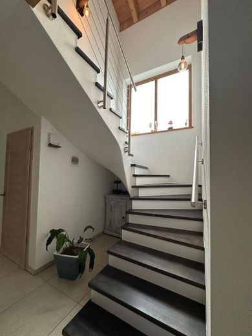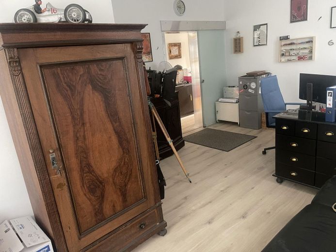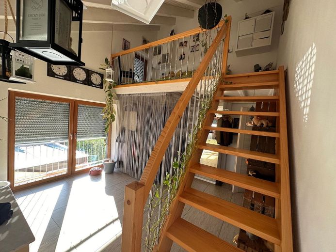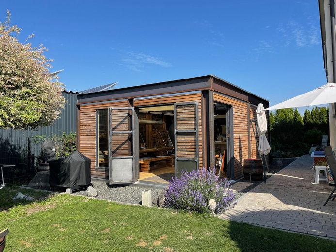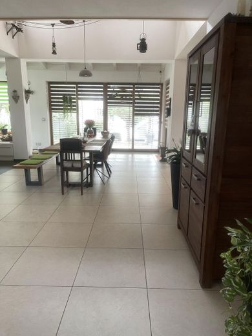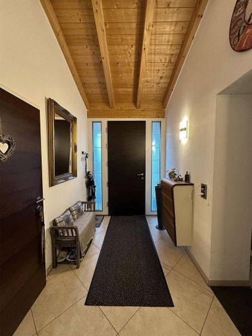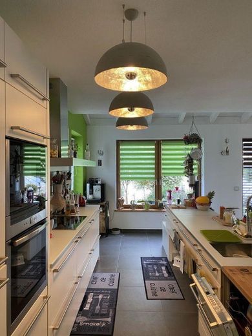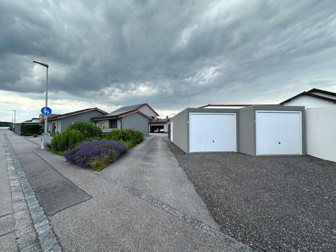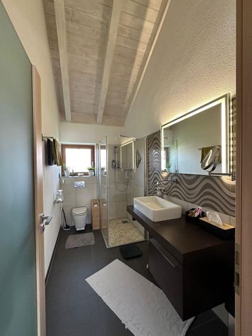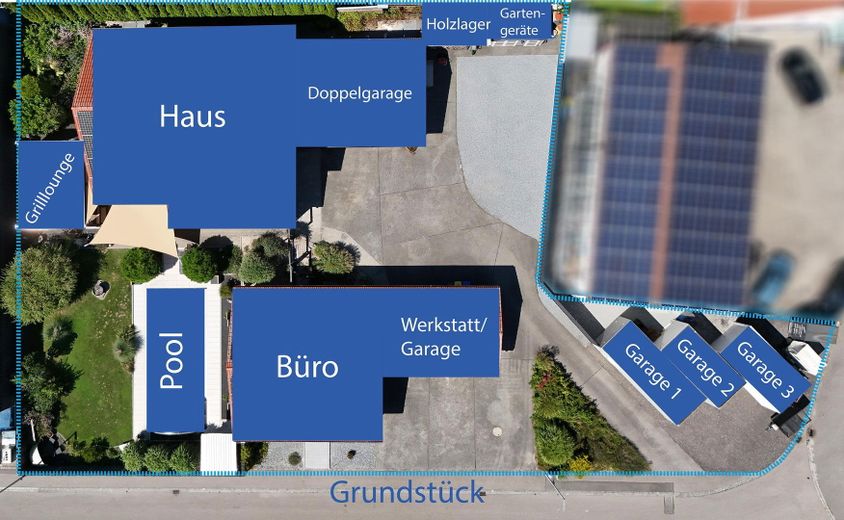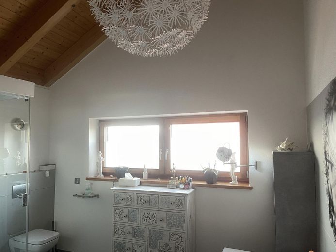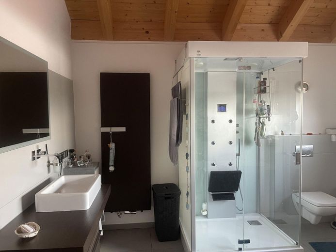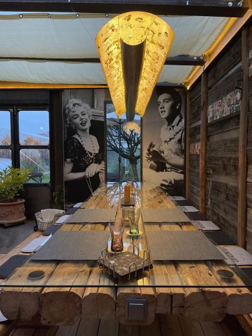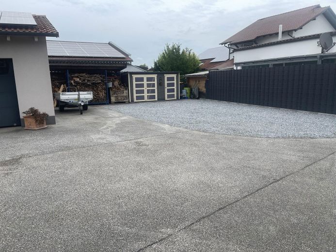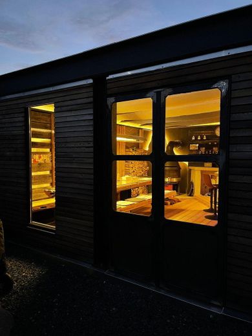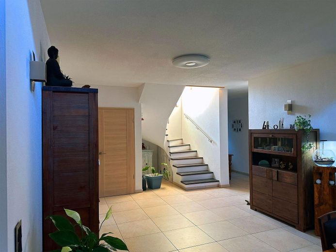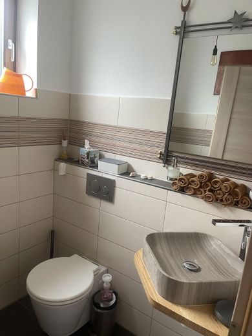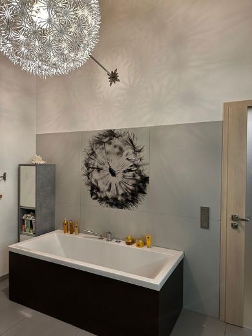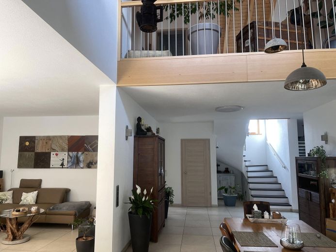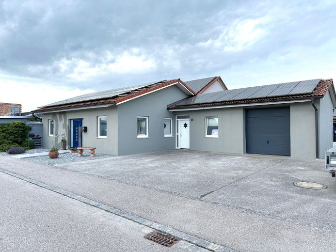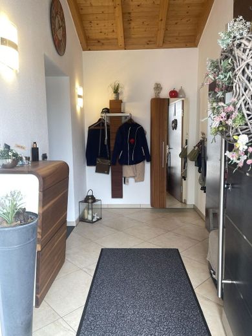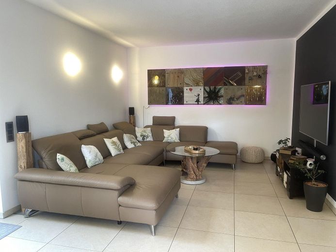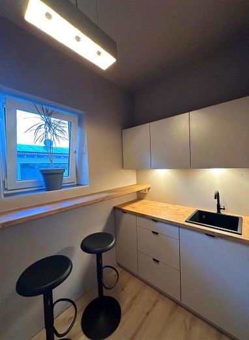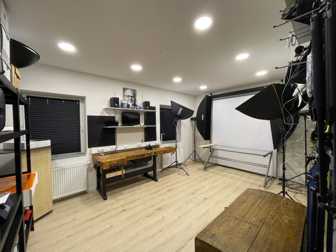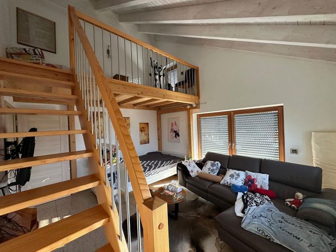About this dream house
Property Description
Exclusively equipped detached house with extra office building incl. workshop, pool & barbecue lounge, 30KW photovoltaic, TESLA powerwall and much more...
The house with a large double garage was completed in 2012 in solid construction on 2 floors and has an extensive garden that invites you to enjoy and relax with a vacation atmosphere.
The property has a high-quality front door with a modern glass entrance at the side.
In the entrance area there is a spacious checkroom with built-in cupboards that serve as storage space. The door to the double garage is also located there.
The extended entrance area leads to the guest WC and the pantry. You then have the option of accessing the upper floor or the spacious kitchen/dining/living area from the first floor. Next to the staircase is the heating/electrical room and next to it the laundry room.
The large dining area is crowned by an open gallery with skylight windows. The fixed glazed window front in the dining area, 2.40 meters high and almost 4 meters wide, rounds off the comfortable living feeling with a view of the garden.
The high-quality, spacious, bright kitchen is equipped with a Neff ceramic hob, microwave, oven and dishwasher as well as a Bosch built-in refrigerator and a large stainless steel extractor hood with Airforce activated charcoal filter.
The pantry by the kitchen is equipped with practical built-in shelves, a Zanker refrigerator and a large Siemens freezer and can be accessed from the entrance area as well as from the kitchen.
The light-flooded dining area leads from the living room to the terrace with access to the garden through a large sliding door.
The upper floor is reached via the staircase with dark wooden steps. The handrail is made of stainless steel, as is the new banister.
A major highlight on the upper floor is the spacious master bathroom. This is equipped with a large bathtub with ample storage space, a Duravit washbasin with vanity unit, a separate Hoesch shower cubicle, a WC and a towel radiator.
This bathroom is only accessible through the dressing area, which leads into the bathroom on the left and into the master bedroom on the right.
On the opposite side of the master bedroom there are 2 identically sized rooms with a gallery, which are mirrored with large floor-to-ceiling double windows, as well as two side windows and a small window in the gallery. We used the rooms as an additional dressing room and as a guest room and both have a TV connection.
Next to it is a smaller bathroom with a barrier-free shower, WC and a Duravit washbasin with vanity unit.
In the garden there is an easy-care saltwater pool with plastic roofing (can be completely pushed back), heat pump and a small pool house for the pool system, pool robot and high-pressure cleaner.
Next to the double garage is the wood store and a spacious garden shed with a gravelled forecourt.
There are 2 driveways leading to the house. The plot next to the right-hand driveway is also being sold. There are 3 garages on this plot, two of which can be used by the owner or rented out.
The office building with workshop is located at the front of the property. The office has 3 rooms, a small kitchen with kitchenette and counter, a WC with washbasin (still to be completed) and a technical/electrical room. The office has an entrance door at the front and on the side opposite the workshop door.
The office has high-quality laminate flooring and is barrier-free inside.
Furnishing
The most exclusive highlight is the barbecue lounge in the garden. Inside there is a large height-adjustable table with accompanying benches made from beams that are over 100 years old, a bar counter made from concrete and glass blocks, a mobile wood-fired barbecue oven and a gas barbecue with industrial extractor fan. The lounge invites you to large and small parties or simply to relax. The wood-fired barbecue oven means the lounge can be used all year round. This barbecue lounge is unique, designed and handcrafted by ourselves.
Stable working from home is guaranteed thanks to the internet supply via Telekom.
Surveillance cameras at selected points ensure a secure living experience.
The wardrobe furniture is included in the purchase price, other furniture can be purchased additionally if required.
The furniture is in good, high-quality condition.
All rooms in the main house are tiled. The interior doors are modern and of high quality.
The triple-glazed windows and patio doors are wooden on the inside and aluminum on the outside and some have fly screens.
Many of the installed lamps are unique pieces or were specially selected for the house and round off the overall picture. These will of course remain in the house.
With the exception of the windows in the kitchen and on the north side, the entire house has electric exterior blinds.
The underfloor heating covers the entire area of the main house and is heated by an air heat pump in combination with a photovoltaic system. In addition, the double garage at the house has a wallbox for charging electric cars!
The main house with garage was repainted on the outside in August 2023.
The exterior of the office building was replastered and repainted in September 2021.
Due to the photovoltaic system and the possibility of renting out the garage, approx. 1,000.00 EUR income is possible.
Location
Location description
The property is located in a commercial/mixed-use area and the garden is not visible from the outside. It is a very quiet location and you can walk to the Isar, the sports field, skate park or the exercise park in about 10 minutes. In 5 minutes you are at the elementary school and kindergarten, as well as the outdoor pool. Two supermarkets, a drinks market and a bakery are located at the entrance to the village, approx. 5 minutes by car. Petrol stations, another bakery with a café and various parcel drop-off points can also be reached by car in approx. 5 minutes in the direction of Dingolfing. Dingolfing center can be reached in approx. 10 minutes. There are various doctors, pharmacies, schools, kindergartens, restaurants, a clinic and various shopping facilities.
