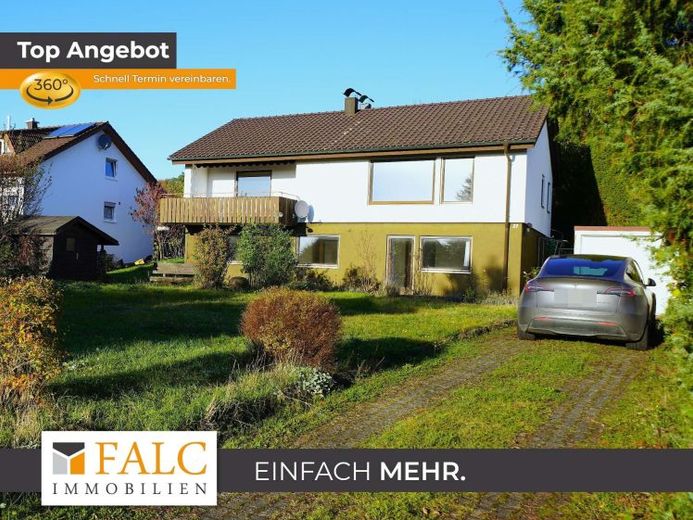



| Selling Price | 300.000 € |
|---|---|
| Courtage | 9% (3,57 und inkl. 19 % MwSt. vom notariellen Kaufpreis) |
Mr. Andreas Franzke from FALC Immobilien Heilbronn is pleased to present this magnificent property in the heart of the Neckar-Oden-Wald district in Seckach. The basement was built in 1975 on a slope in solid construction. The first floor was built using prefabricated elements. A 2-family house with lots of potential, great design options and a generous plot awaits you here, offering you a total living space of over 173 m² and a plot area of more than 1,160 m². Ideal for a generous family!
This charming property impresses with an excellent room layout, plenty of bedrooms, a spacious, bright living area with an open dining room and direct access to the balcony as well as 2 separate entrances for the basement and first floor. The large garden and garage round off this property offer perfectly.
The basement can be accessed separately from your driveway and offers you a living space of over 70 m². Three generously proportioned bedrooms await you here, which you can conveniently use as children's rooms. Each room has window fronts so that all rooms are perfectly flooded with natural light. The first room on the lower floor has direct access to the garden and your fine terrace, allowing you to enjoy sunny evenings outdoors quickly and undisturbed.
The basement is also ideal as a guest floor or to make one of the rooms feel comfortable for your next visit. The basement can also be perfectly used as office space for people with home offices or other activities. All design options are open to you here!
The daylight bathroom is located at the end of the hallway and can be reached quickly. A WC, a fine washbasin area and a bathtub await you here.
A cellar/storage room on the right-hand side provides storage space as you enter the basement. There is also an almost 8 m² laundry and drying room, which can also be converted into a hobby workshop, for example.
The first floor covers an impressive 103 m² and can be accessed both from the basement and through the main entrance area at the rear of the house. Here you are greeted by a vestibule and an anteroom, which is ideal as a spacious checkroom for receiving guests. The guest or separate WC is also located in the first hallway area.
The bright, spacious living area with open-plan dining room can be reached in seconds from the entrance hall. Direct access to the balcony, which gives you a great view into the distance, also leaves nothing to be desired! Here you can end the day with friends and family as the sun goes down.
The master bedroom is located at the end of the hallway and offers restful sleep and enough space for a spacious bed, a chest of drawers and a closet.
The daylight bathroom on the first floor is adjacent to the bedroom. Practical and discreet, it is ideal for setting up your morning and evening routine.
For amateur chefs, the kitchen area of almost 9 m² provides plenty of space to cook for your guests. The open dining room with window front is ideal as a semi-open space to enjoy delicious specialties with friends and family. It would also be possible to use this room as another room and create a fine dining area in your living room. This would give you a total of 6 rooms that you could realize here in this property!
A prefabricated garage is available in your driveway for covered parking.
Due to the entrances for the basement and first floor, this property can also be converted into 2 separate residential units.
Have we aroused your interest? Do you recognize the potential of this property and want to get the most out of it? Then don't hesitate and send us an inquiry NOW!